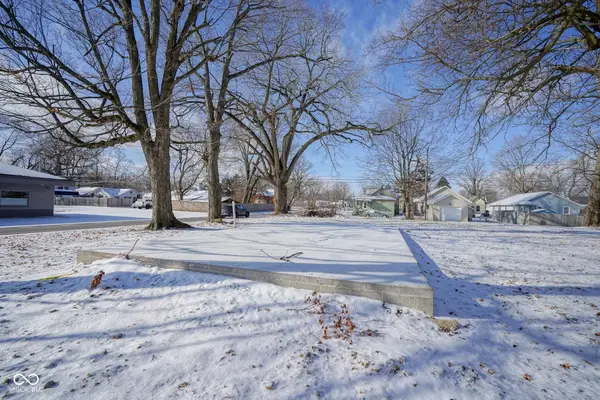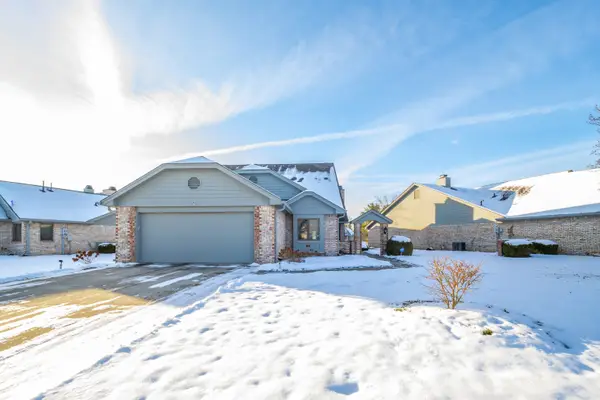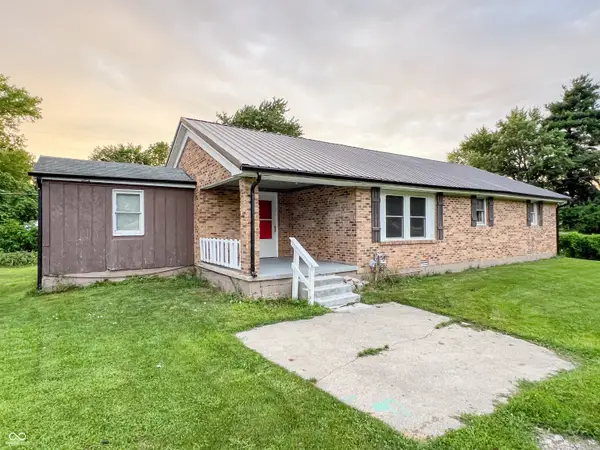Lot 34 Doe Meadow Drive, Anderson, IN 46011
Local realty services provided by:Schuler Bauer Real Estate ERA Powered
Lot 34 Doe Meadow Drive,Anderson, IN 46011
$378,800
- 3 Beds
- 2 Baths
- 2,018 sq. ft.
- Single family
- Active
Listed by: sean daniels
Office: daniels real estate
MLS#:22018239
Source:IN_MIBOR
Price summary
- Price:$378,800
- Price per sq. ft.:$187.71
About this home
Welcome to your future home in Deer Creek, a tranquil neighborhood in the City of Anderson. This proposed custom home by Joyner Homes features the spacious Juniper floor plan, providing 2,018 square feet of thoughtfully designed living space. This single-level home offers three bedrooms, two full bathrooms, and a generous two-car garage. The interior includes a 17'-6" x 17'-4" great room, an 11'-6" x 11'-3" dining nook, and a well-appointed kitchen measuring 11'-6" x 13'-7". The owner's bedroom is a retreat at 13'-4" x 14'-6", and the additional bedrooms offer ample space for family or guests. Outside, a 12' x 14' veranda presents a perfect spot for relaxation or entertaining. Included in the JH Blue Series pricing, the home features vinyl flooring in the bathrooms, kitchen/dining areas, and mudroom/laundry, while the entry foyer boasts tile, and the great room along with bedrooms are carpeted. The kitchen is equipped with laminate countertops, whereas the bathrooms feature quartz. Essential appliances such as a range, dishwasher, and range hood are also included. This property is situated on Homesite #34. Please note that this is a proposed build, and buyers may have the opportunity to select finishes or upgrades. Joyner Homes can personalize your new home in Deer Creek!
Contact an agent
Home facts
- Year built:2026
- Listing ID #:22018239
- Added:350 day(s) ago
- Updated:January 07, 2026 at 04:08 PM
Rooms and interior
- Bedrooms:3
- Total bathrooms:2
- Full bathrooms:2
- Living area:2,018 sq. ft.
Structure and exterior
- Year built:2026
- Building area:2,018 sq. ft.
- Lot area:0.75 Acres
Schools
- High school:Anderson High School
- Middle school:Highland Middle School
Utilities
- Water:Public Water
Finances and disclosures
- Price:$378,800
- Price per sq. ft.:$187.71
New listings near Lot 34 Doe Meadow Drive
 $160,000Pending3 beds 2 baths1,754 sq. ft.
$160,000Pending3 beds 2 baths1,754 sq. ft.2318 E 40th Street, Anderson, IN 46013
MLS# 22078478Listed by: KELLER WILLIAMS INDY METRO NE- New
 $80,000Active2 beds 1 baths766 sq. ft.
$80,000Active2 beds 1 baths766 sq. ft.2626 Morton Street, Anderson, IN 46016
MLS# 22078458Listed by: KELLER WILLIAMS INDY METRO NE  $135,000Pending3 beds 1 baths1,007 sq. ft.
$135,000Pending3 beds 1 baths1,007 sq. ft.130 Elva Street, Anderson, IN 46013
MLS# 22078720Listed by: RE/MAX REAL ESTATE SOLUTIONS- New
 $20,000Active0.15 Acres
$20,000Active0.15 Acres1523 Arrow Avenue, Anderson, IN 46016
MLS# 22078412Listed by: TRUEBLOOD REAL ESTATE - New
 $75,000Active3 beds 2 baths1,680 sq. ft.
$75,000Active3 beds 2 baths1,680 sq. ft.514 Welcome Way, Anderson, IN 46013
MLS# 22078398Listed by: RE/MAX REAL ESTATE SOLUTIONS - New
 $269,900Active3 beds 3 baths2,090 sq. ft.
$269,900Active3 beds 3 baths2,090 sq. ft.4005 Haven Place, Anderson, IN 46011
MLS# 22078387Listed by: GREEN FOREST REALTY - New
 $410,000Active3 beds 3 baths3,016 sq. ft.
$410,000Active3 beds 3 baths3,016 sq. ft.2405 Sagamore Drive, Anderson, IN 46011
MLS# 22077032Listed by: KELLER WILLIAMS INDY METRO NE - New
 $250,000Active3 beds 3 baths1,960 sq. ft.
$250,000Active3 beds 3 baths1,960 sq. ft.4408 Brenda Drive, Anderson, IN 46013
MLS# 22078327Listed by: THRIVE REAL ESTATE LLC  $179,000Pending3 beds 2 baths1,242 sq. ft.
$179,000Pending3 beds 2 baths1,242 sq. ft.2618 W 25th Street, Anderson, IN 46011
MLS# 22078204Listed by: TRUEBLOOD REAL ESTATE- New
 $135,000Active3 beds 2 baths1,290 sq. ft.
$135,000Active3 beds 2 baths1,290 sq. ft.2803 Dewey Street, Anderson, IN 46016
MLS# 22077404Listed by: CARPENTER, REALTORS
