Local realty services provided by:Schuler Bauer Real Estate ERA Powered
405 E Howard Avenue,Arcadia, IN 46030
$269,900
- 3 Beds
- 2 Baths
- 1,696 sq. ft.
- Single family
- Pending
Listed by: lisa stokes
Office: century 21 scheetz
MLS#:22052748
Source:IN_MIBOR
Price summary
- Price:$269,900
- Price per sq. ft.:$159.14
About this home
Small town USA, Welcome home to Northern Hamilton County, where small town still exist. Located at 405 E Howard AVE, ARCADIA, IN. Situated on over a HALF ACRE lot Offering a large 3 Car garage with a workshop and a Pole Barn!! If Walls could talk, this home has been an amazing homestead for many years. This home is ready for a new owner to make it their own with so much potential and space. Plenty of FLEX SPACE, 3-4 Bedrooms, 2 Full baths. Step inside to a Large Living room/Dining space, (or home office) Country Kitchen w/Breakfast area, You will love the Large Family room with double doors to the Large backyard and gas Fireplace, Updated Bath with walk-shower, Mud room/office space, 2 main floor bedroom, Upstairs bedroom with large walk-in closet offers its own loft/sitting area great for school homework. Outside space is ideal for relaxation or entertaining, and that extra shed provides additional storage. Walking Distance to Downtown Arcadia or Hamilton Heights Schools. This home is ready for the new owners to make it their own.
Contact an agent
Home facts
- Year built:1910
- Listing ID #:22052748
- Added:159 day(s) ago
- Updated:January 30, 2026 at 06:28 PM
Rooms and interior
- Bedrooms:3
- Total bathrooms:2
- Full bathrooms:2
- Living area:1,696 sq. ft.
Heating and cooling
- Cooling:Central Electric
- Heating:Forced Air
Structure and exterior
- Year built:1910
- Building area:1,696 sq. ft.
- Lot area:0.59 Acres
Schools
- High school:Hamilton Heights High School
- Middle school:Hamilton Heights Middle School
- Elementary school:Hamilton Heights Elementary School
Utilities
- Water:Public Water
Finances and disclosures
- Price:$269,900
- Price per sq. ft.:$159.14
New listings near 405 E Howard Avenue
- New
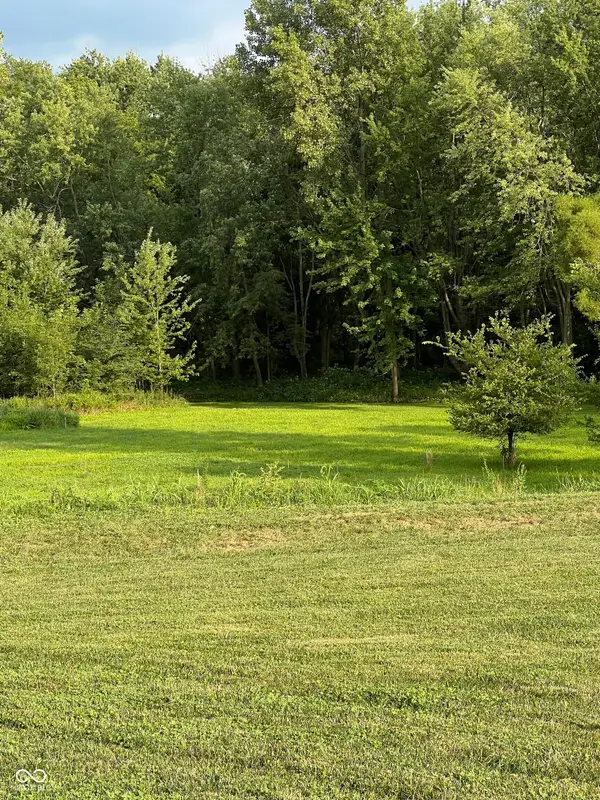 $785,000Active14.12 Acres
$785,000Active14.12 Acres26595 Mount Pleasant Road, Arcadia, IN 46030
MLS# 22081757Listed by: TRUEBLOOD REAL ESTATE 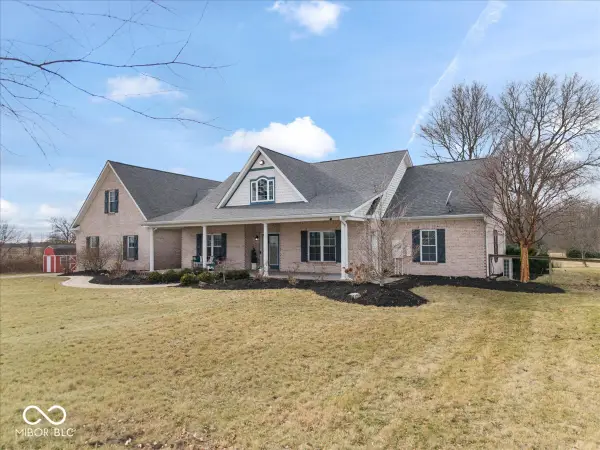 $995,000Pending5 beds 6 baths5,657 sq. ft.
$995,000Pending5 beds 6 baths5,657 sq. ft.26210 N Salem Road, Arcadia, IN 46030
MLS# 22080322Listed by: RE/MAX ADVANCED REALTY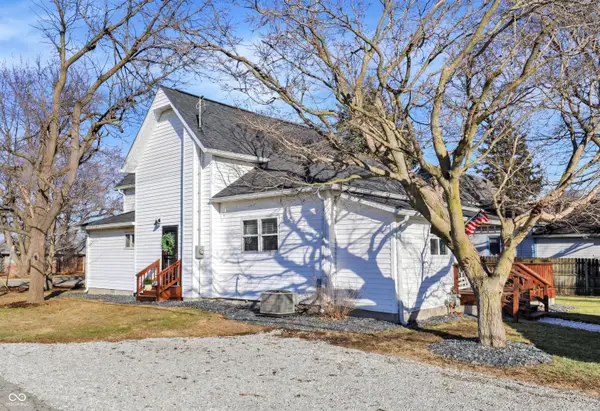 $324,900Pending3 beds 3 baths1,978 sq. ft.
$324,900Pending3 beds 3 baths1,978 sq. ft.26595 Scherer Avenue, Arcadia, IN 46030
MLS# 22078707Listed by: CENTURY 21 SCHEETZ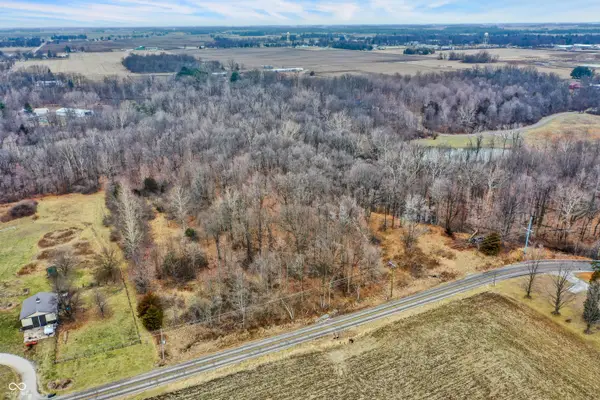 $625,000Pending10.3 Acres
$625,000Pending10.3 Acres7440 E 256th Street, Arcadia, IN 46030
MLS# 22078884Listed by: CENTURY 21 SCHEETZ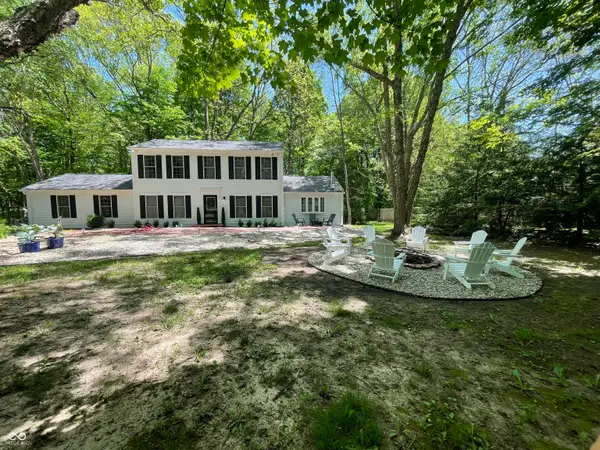 $800,000Active5 beds 3 baths2,476 sq. ft.
$800,000Active5 beds 3 baths2,476 sq. ft.29 Point Lane, Arcadia, IN 46030
MLS# 22078428Listed by: INDY'S HOMEPRO REALTORS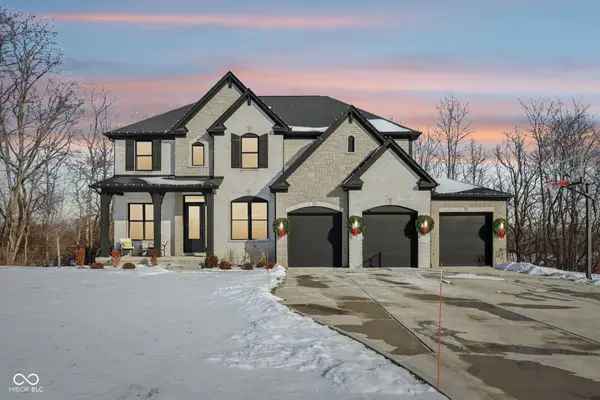 $1,250,000Active5 beds 5 baths5,188 sq. ft.
$1,250,000Active5 beds 5 baths5,188 sq. ft.26791 Crooked Creek Avenue, Arcadia, IN 46030
MLS# 22076829Listed by: F.C. TUCKER COMPANY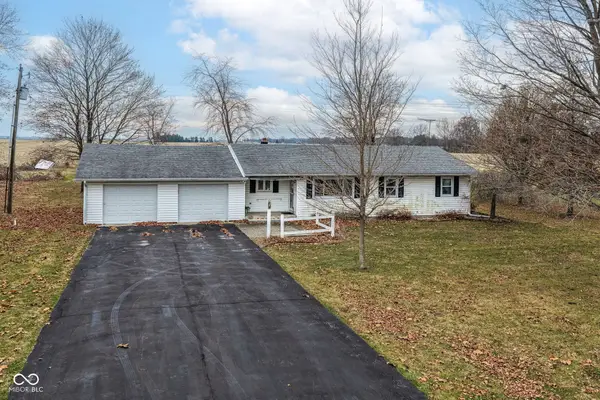 $524,000Active3 beds 2 baths1,032 sq. ft.
$524,000Active3 beds 2 baths1,032 sq. ft.9815 E 266th Street, Arcadia, IN 46030
MLS# 22074718Listed by: F.C. TUCKER COMPANY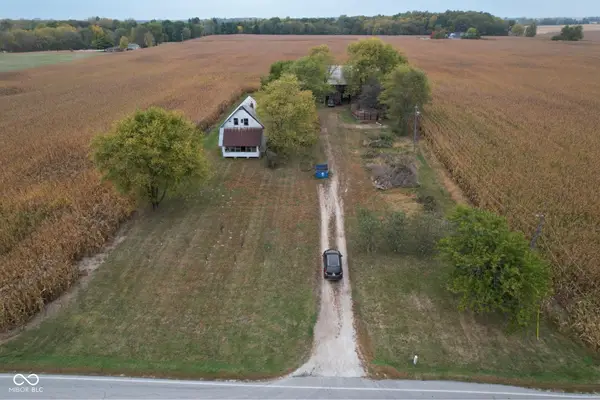 $144,900Active1.07 Acres
$144,900Active1.07 Acres10202 E 266th Street, Arcadia, IN 46030
MLS# 22068708Listed by: F.C. TUCKER COMPANY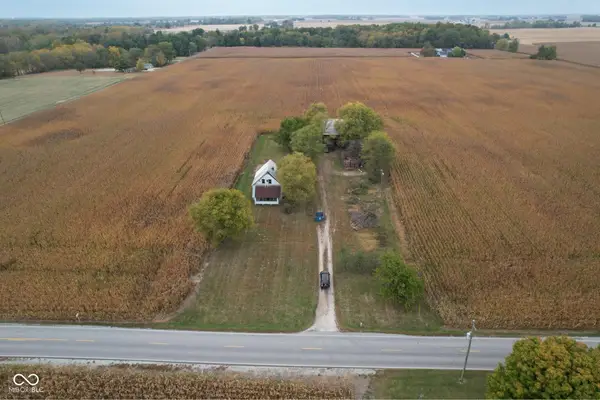 $144,900Active4 beds 1 baths1,887 sq. ft.
$144,900Active4 beds 1 baths1,887 sq. ft.10202 E 266th Street, Arcadia, IN 46030
MLS# 22068361Listed by: F.C. TUCKER COMPANY $1,120,000Active40 Acres
$1,120,000Active40 Acres5029 E 246th Street, Arcadia, IN 46030
MLS# 22065854Listed by: CENTURY 21 SCHEETZ

