1208 Phaeton Way, Auburn, IN 46706
Local realty services provided by:ERA First Advantage Realty, Inc.
Listed by: johanna pardon
Office: mike thomas assoc., inc
MLS#:202524699
Source:Indiana Regional MLS
Price summary
- Price:$482,900
- Price per sq. ft.:$140.79
- Monthly HOA dues:$31.25
About this home
OPEN HOUSE SATURDAY OCTOBER 25, 1-3 Back on Market- Buyers buyer backed out-no fault of the sellers. l Welcome to this beautifully maintained and move-in ready 3-bedroom, 3-bath ranch home perfectly situated on a quiet cul-de-sac lot in the highly desirable Bridgewater community. Step inside to an inviting open floor plan featuring vaulted ceilings, a cozy gas log fireplace, and large windows that fill the home with natural light while offering peaceful views of the private backyard. Brand-new flooring throughout the main level adds a fresh, modern touch to the spacious living areas.The eat-in kitchen provides ample cabinet space and flows seamlessly onto the open deck—ideal for morning coffee, outdoor dining, or entertaining guests. Downstairs, the finished basement expands your living space with a built-in wet bar and a full bath, perfect for a game room, home theater, fitness area, or guest suite. Enjoy peace of mind with recent updates including a new furnace and air conditioner. Residents of Bridgewater also have exclusive access to the community pool, perfect for relaxing and connecting with neighbors during the warmer months. Offering the perfect blend of comfort, style, and community, this home is ready for you to move right in and make it your own. Don’t miss your chance to call Bridgewater home!
Contact an agent
Home facts
- Year built:2004
- Listing ID #:202524699
- Added:141 day(s) ago
- Updated:November 15, 2025 at 06:13 PM
Rooms and interior
- Bedrooms:3
- Total bathrooms:3
- Full bathrooms:3
- Living area:3,315 sq. ft.
Heating and cooling
- Cooling:Central Air
- Heating:Forced Air, Gas
Structure and exterior
- Roof:Shingle
- Year built:2004
- Building area:3,315 sq. ft.
- Lot area:0.55 Acres
Schools
- High school:Dekalb
- Middle school:Dekalb
- Elementary school:J.R. Watson
Utilities
- Water:Public
- Sewer:Public
Finances and disclosures
- Price:$482,900
- Price per sq. ft.:$140.79
- Tax amount:$3,714
New listings near 1208 Phaeton Way
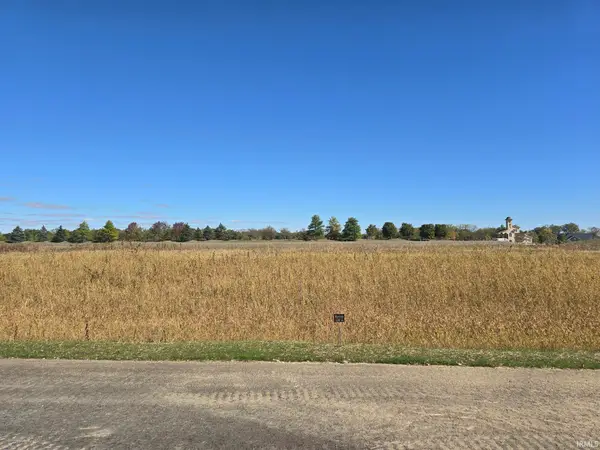 $179,900Active3.11 Acres
$179,900Active3.11 Acres1781 Padre Pio Dr Lot 1, Auburn, IN 46706
MLS# 202541335Listed by: INDIANA REAL ESTATE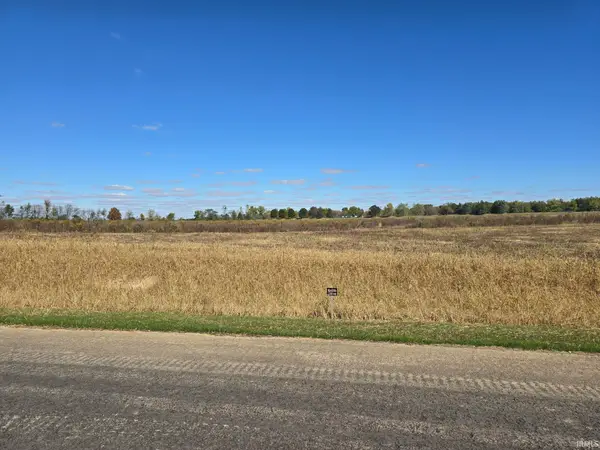 $181,900Active2.29 Acres
$181,900Active2.29 Acres6581 Padre Pio Dr Lot 2, Auburn, IN 46706
MLS# 202541336Listed by: INDIANA REAL ESTATE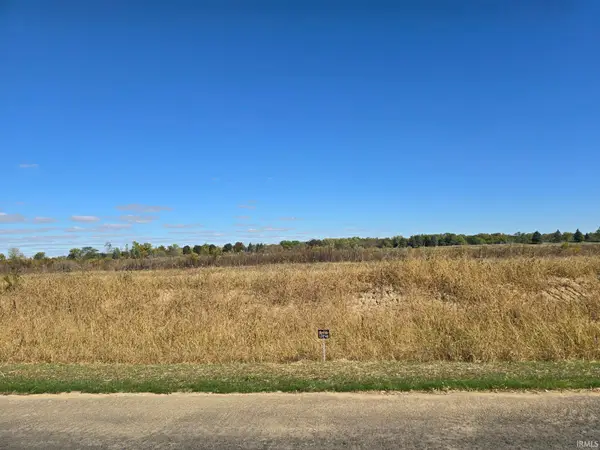 $191,200Active2.54 Acres
$191,200Active2.54 Acres6565 Padre Pio Dr Lot 3, Auburn, IN 46706
MLS# 202541338Listed by: INDIANA REAL ESTATE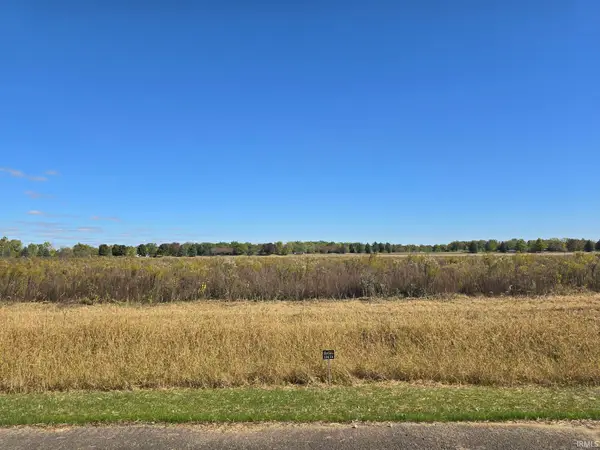 $189,900Active2.71 Acres
$189,900Active2.71 Acres6551 Padre Pio Dr Lot 4, Auburn, IN 46706
MLS# 202541339Listed by: INDIANA REAL ESTATE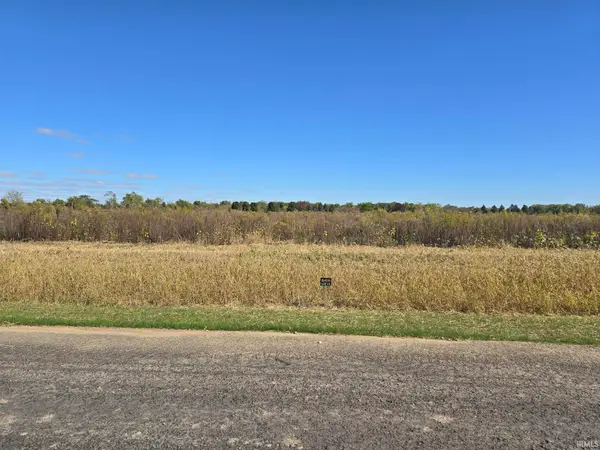 $189,900Active2.71 Acres
$189,900Active2.71 Acres6535 Padre Pio Dr Lot 5, Auburn, IN 46706
MLS# 202541340Listed by: INDIANA REAL ESTATE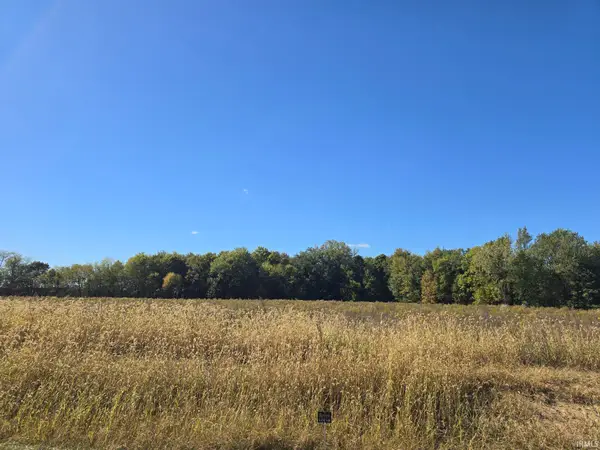 $197,700Active2.71 Acres
$197,700Active2.71 Acres6534 Padre Pio Dr Lot 8, Auburn, IN 46706
MLS# 202541343Listed by: INDIANA REAL ESTATE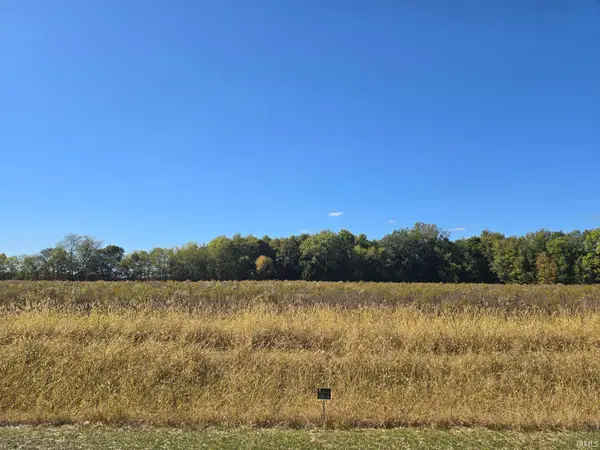 $197,700Active2.71 Acres
$197,700Active2.71 Acres6550 Padre Pio Dr Lot 9, Auburn, IN 46706
MLS# 202541344Listed by: INDIANA REAL ESTATE $189,900Active2.4 Acres
$189,900Active2.4 Acres1737 Pietrelcina Ct Lot 10, Auburn, IN 46706
MLS# 202541345Listed by: INDIANA REAL ESTATE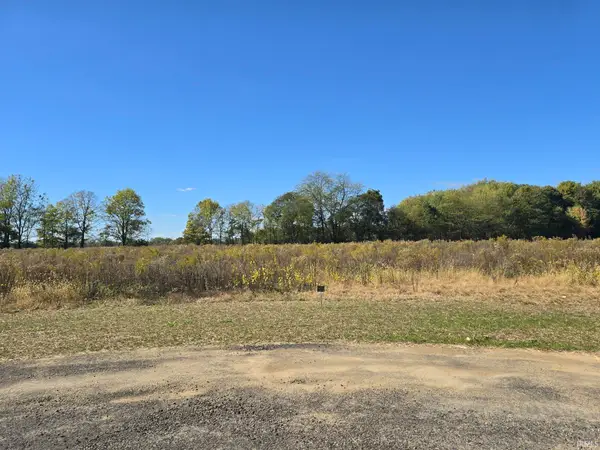 $223,900Active3.82 Acres
$223,900Active3.82 Acres1725 Pietrelcina Ct Lot 11, Auburn, IN 46706
MLS# 202541346Listed by: INDIANA REAL ESTATE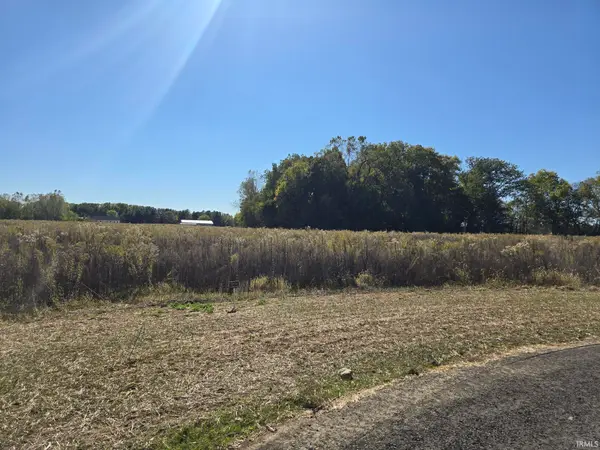 $181,900Active2.22 Acres
$181,900Active2.22 Acres1730 Pietrelcina Ct Lot 12, Auburn, IN 46706
MLS# 202541347Listed by: INDIANA REAL ESTATE
