18780 Eisley Cove, Auburn, IN 46706
Local realty services provided by:ERA First Advantage Realty, Inc.
18780 Eisley Cove,Auburn, IN 46706
$380,000
- 3 Beds
- 2 Baths
- - sq. ft.
- Single family
- Sold
Listed by: elizabeth urschel, james bradleyOff: 260-399-1177
Office: century 21 bradley realty, inc
MLS#:202546110
Source:Indiana Regional MLS
Sorry, we are unable to map this address
Price summary
- Price:$380,000
- Monthly HOA dues:$33.33
About this home
**Open House Saturday, November 15 from 11 am - 1 pm** Beautiful craftsman-inspired home in Greyson Heights, just off Tonkel Road and within the highly sought-after Northwest Allen County school district. This home is full of charm, with its deep front porch to invite you in. Once inside the home, you'll find 9' ceilings with additional cathedral and tray details that add dimension and style. The great room is bright and open with a large picture window and a cozy corner gas fireplace. The open-concept layout is unified by luxury vinyl plank flooring, creating a seamless flow through the main living areas. The kitchen is perfect for entertaining, featuring custom-painted cabinetry, quartz countertops, and a stylish tile backsplash. A spacious dining nook leads out to the covered rear veranda‹”ideal for relaxing or gathering with friends. You'll love the 12'x5' pantry for extra storage, as well as the built-in bench and separate laundry room conveniently located off the garage entry. The primary suite includes a large walk-in closet and a private bath with a double-sink vanity. The 3-car garage stands out with its durable hybrid polymer floor coating, and the yard comes complete with irrigation in the front and side lawns for easy maintenance and lush green grass all season long.
Contact an agent
Home facts
- Year built:2022
- Listing ID #:202546110
- Added:714 day(s) ago
- Updated:February 19, 2026 at 07:50 PM
Rooms and interior
- Bedrooms:3
- Total bathrooms:2
- Full bathrooms:2
Heating and cooling
- Cooling:Central Air
- Heating:Forced Air
Structure and exterior
- Year built:2022
Schools
- High school:Carroll
- Middle school:Maple Creek
- Elementary school:Cedar Canyon
Utilities
- Water:Well
- Sewer:Public
Finances and disclosures
- Price:$380,000
- Tax amount:$6,323
New listings near 18780 Eisley Cove
- New
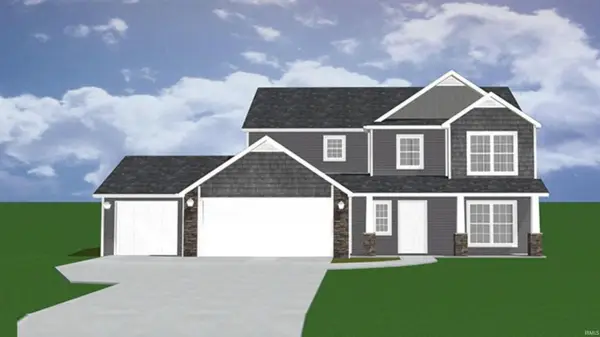 $394,700Active4 beds 3 baths2,125 sq. ft.
$394,700Active4 beds 3 baths2,125 sq. ft.3428 Cantabria Cove, Auburn, IN 46706
MLS# 202605051Listed by: CENTURY 21 BRADLEY REALTY, INC - New
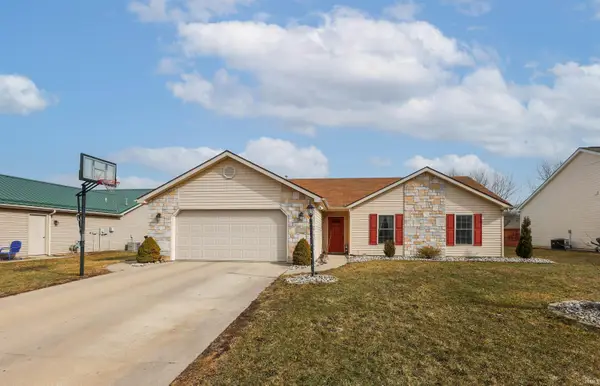 $249,900Active3 beds 2 baths1,287 sq. ft.
$249,900Active3 beds 2 baths1,287 sq. ft.1310 Katherine Street, Auburn, IN 46706
MLS# 202605015Listed by: CENTURY 21 BRADLEY-ANGOLA - New
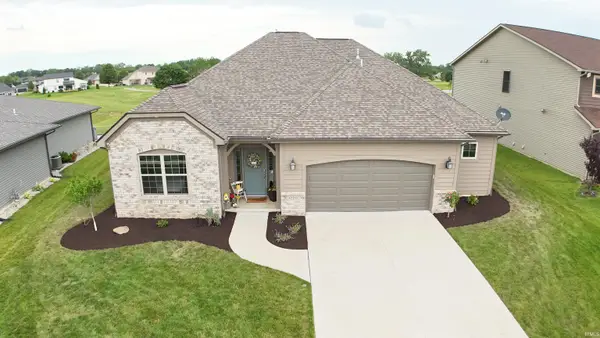 $378,000Active3 beds 2 baths1,765 sq. ft.
$378,000Active3 beds 2 baths1,765 sq. ft.1220 Turnberry Lane, Auburn, IN 46706
MLS# 202604893Listed by: WIBLE REALTY 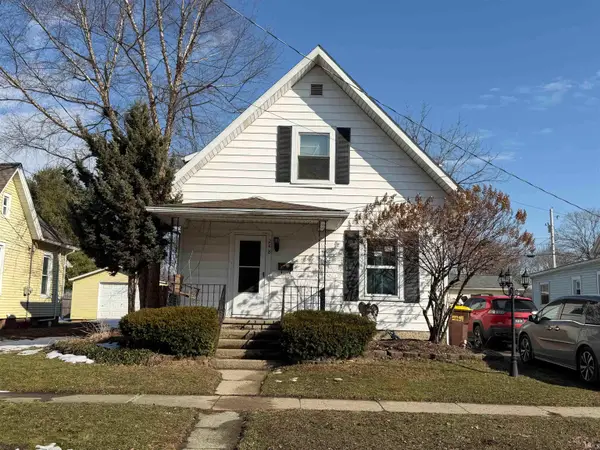 $129,900Pending3 beds 1 baths1,636 sq. ft.
$129,900Pending3 beds 1 baths1,636 sq. ft.248 Center Street, Auburn, IN 46706
MLS# 202604869Listed by: STERLING REALTY ADVISORS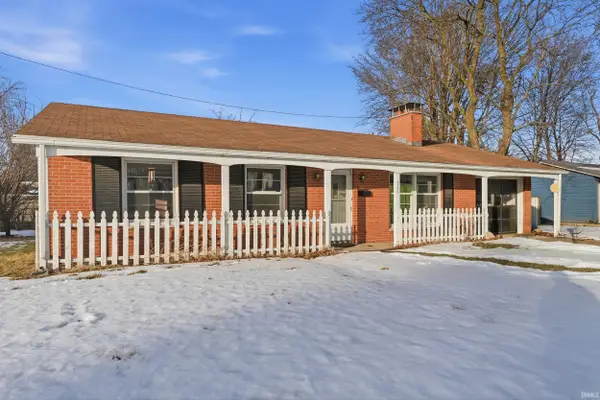 $179,900Pending3 beds 1 baths1,176 sq. ft.
$179,900Pending3 beds 1 baths1,176 sq. ft.326 W 17 Th Street, Auburn, IN 46706
MLS# 202604622Listed by: MIKE THOMAS ASSOC., INC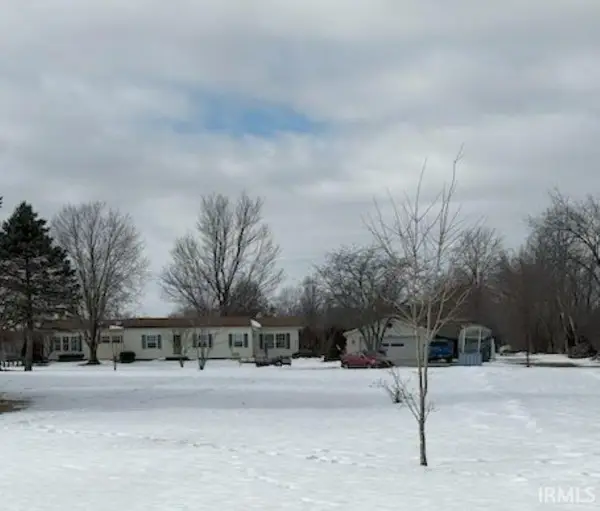 $285,000Pending3 beds 2 baths2,641 sq. ft.
$285,000Pending3 beds 2 baths2,641 sq. ft.6406 County Road 35, Auburn, IN 46706
MLS# 202604268Listed by: THE DOUGLASS HOME TEAM, LLC- Open Sun, 2 to 4pm
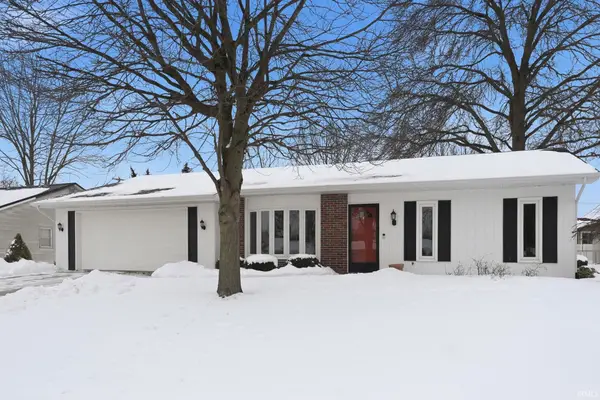 $249,900Active3 beds 2 baths1,420 sq. ft.
$249,900Active3 beds 2 baths1,420 sq. ft.107 Mcintyre Drive, Auburn, IN 46706
MLS# 202603926Listed by: CENTURY 21 BRADLEY REALTY, INC 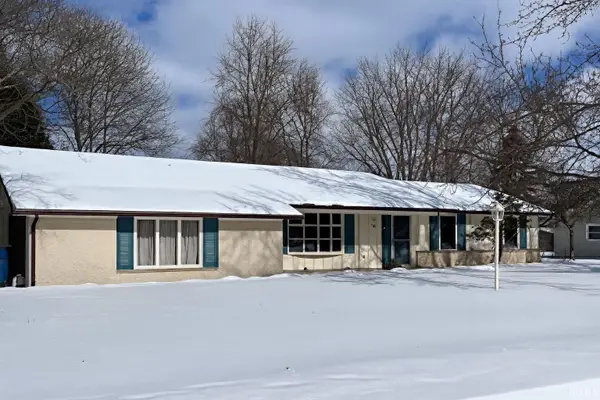 $280,900Active3 beds 2 baths1,576 sq. ft.
$280,900Active3 beds 2 baths1,576 sq. ft.700 Brentwood Circle, Auburn, IN 46706
MLS# 202603920Listed by: MIKE THOMAS ASSOCIATES, INC.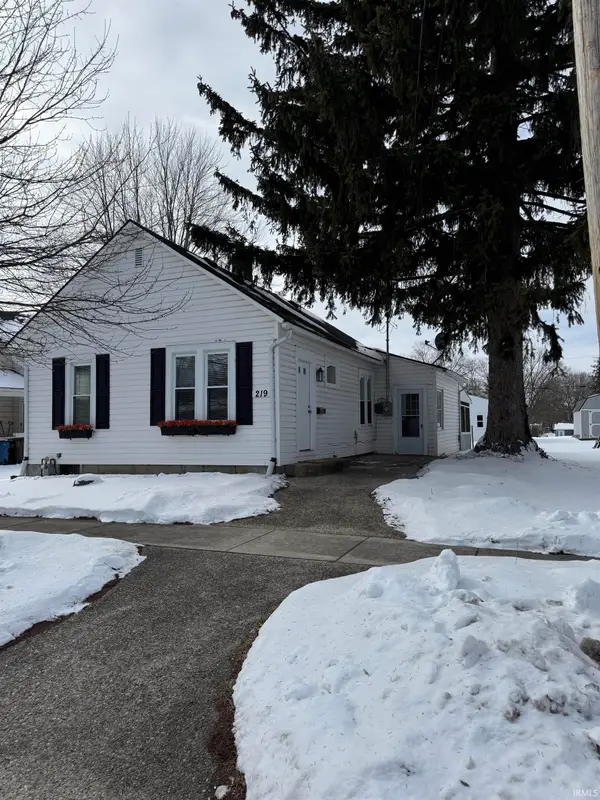 $189,000Pending3 beds 1 baths1,036 sq. ft.
$189,000Pending3 beds 1 baths1,036 sq. ft.219 Center Street, Auburn, IN 46706
MLS# 202603533Listed by: VANHORNE LAND CO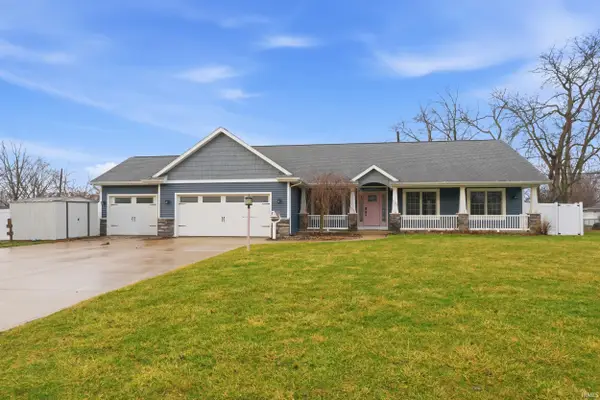 $519,900Active5 beds 4 baths4,019 sq. ft.
$519,900Active5 beds 4 baths4,019 sq. ft.123 Zona Drive, Auburn, IN 46706
MLS# 202603352Listed by: MIKE THOMAS ASSOCIATES, INC.

