1911 Greyson Drive, Auburn, IN 46706
Local realty services provided by:ERA First Advantage Realty, Inc.
1911 Greyson Drive,Auburn, IN 46706
$229,900
- 2 Beds
- 2 Baths
- 1,102 sq. ft.
- Condominium
- Pending
Listed by: mary anne taylorCell: 260-235-1421
Office: north eastern group realty
MLS#:202545159
Source:Indiana Regional MLS
Price summary
- Price:$229,900
- Price per sq. ft.:$208.62
- Monthly HOA dues:$71.67
About this home
OPEN HOUSE SUNDAY, NOVEMBER 16 FROM 1:00 - 3:00 PM! Welcome to this stunning 2-bedroom, 2-bath villa offering low-maintenance living in a peaceful cul-de-sac setting. Built just 10 years ago, this home features an open floor plan with an inviting eat-in kitchen and luxury vinyl plank flooring throughout. Enjoy easy living with snow removal, lawn care, spring and fall clean-up, mulching, and pruning all included—so you can spend more time relaxing on your extra-large patio with gazebo, overlooking the beautifully maintained association grounds. The spacious master suite includes a walk-in shower and large walk-in closet, while the second bedroom is conveniently located near a full bath with a tub/shower combo. A roomy laundry and pantry combination area adds extra storage and convenience. Located in a quiet, sidewalk-lined subdivision perfect for evening strolls, this villa combines comfort, style, and ease of living—inside and out.
Contact an agent
Home facts
- Year built:2015
- Listing ID #:202545159
- Added:41 day(s) ago
- Updated:December 17, 2025 at 02:47 AM
Rooms and interior
- Bedrooms:2
- Total bathrooms:2
- Full bathrooms:2
- Living area:1,102 sq. ft.
Heating and cooling
- Cooling:Central Air
- Heating:Forced Air, Gas
Structure and exterior
- Roof:Shingle
- Year built:2015
- Building area:1,102 sq. ft.
Schools
- High school:Dekalb
- Middle school:Dekalb
- Elementary school:McKenney-Harrison
Utilities
- Water:City
- Sewer:City
Finances and disclosures
- Price:$229,900
- Price per sq. ft.:$208.62
- Tax amount:$946
New listings near 1911 Greyson Drive
- Open Sat, 3 to 4pmNew
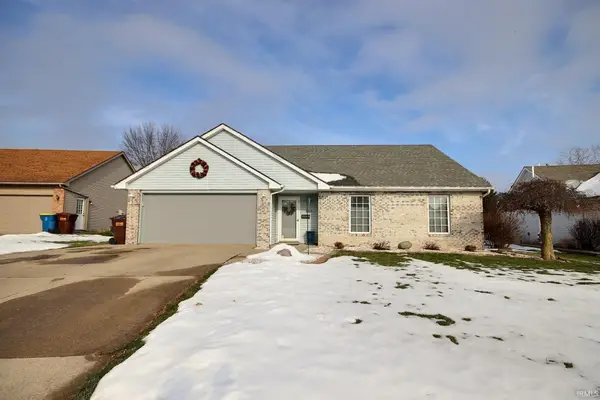 $250,000Active3 beds 2 baths1,362 sq. ft.
$250,000Active3 beds 2 baths1,362 sq. ft.1404 Chestnut Court, Auburn, IN 46706
MLS# 202549193Listed by: NESS BROS. REALTORS & AUCTIONEERS - New
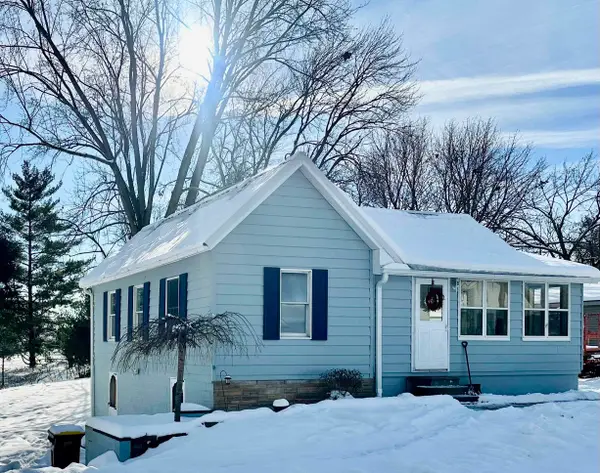 $159,900Active2 beds 1 baths1,128 sq. ft.
$159,900Active2 beds 1 baths1,128 sq. ft.307 E Clinton Street, Auburn, IN 46706
MLS# 202549027Listed by: RE/MAX RESULTS - New
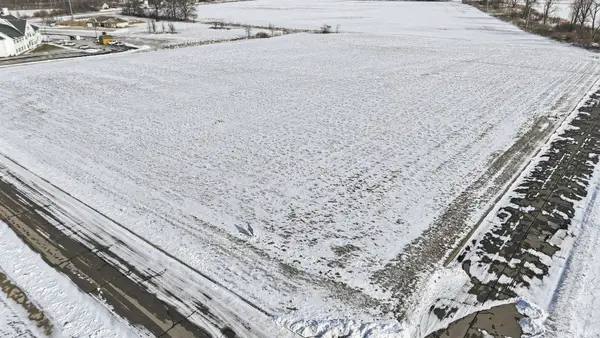 $259,000Active2.07 Acres
$259,000Active2.07 AcresSmith Drive, Auburn, IN 46706
MLS# 202548992Listed by: OPEN DOOR RENTALS AND REAL ESTATE - New
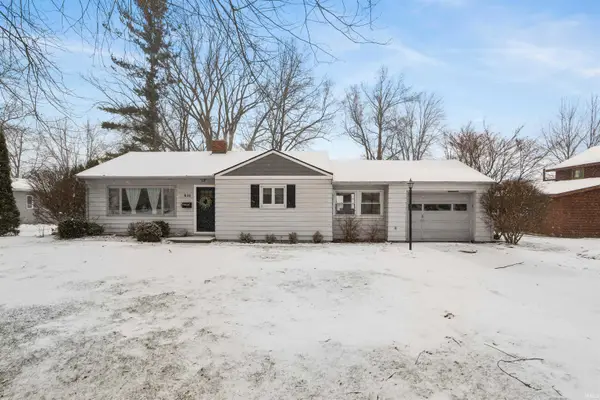 $185,000Active3 beds 1 baths1,096 sq. ft.
$185,000Active3 beds 1 baths1,096 sq. ft.816 E 1st Street, Auburn, IN 46706
MLS# 202548900Listed by: CENTURY 21 BRADLEY REALTY, INC - New
 $835,000Active3 beds 3 baths3,564 sq. ft.
$835,000Active3 beds 3 baths3,564 sq. ft.18232 Tonkel Road, Auburn, IN 46706
MLS# 202548717Listed by: NORTH EASTERN GROUP REALTY 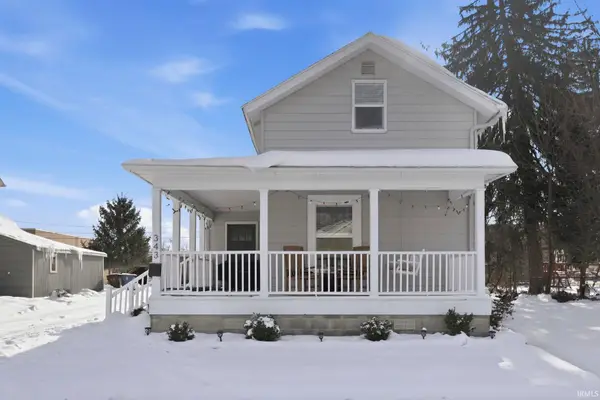 $189,900Pending3 beds 1 baths1,338 sq. ft.
$189,900Pending3 beds 1 baths1,338 sq. ft.343 W 11th Street, Auburn, IN 46706
MLS# 202548709Listed by: NOLL TEAM REAL ESTATE- New
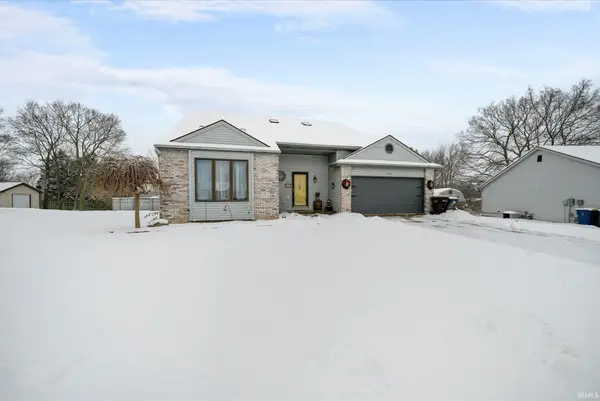 $350,000Active3 beds 4 baths2,662 sq. ft.
$350,000Active3 beds 4 baths2,662 sq. ft.904 Elm Street, Auburn, IN 46706
MLS# 202548509Listed by: KELLER WILLIAMS REALTY GROUP 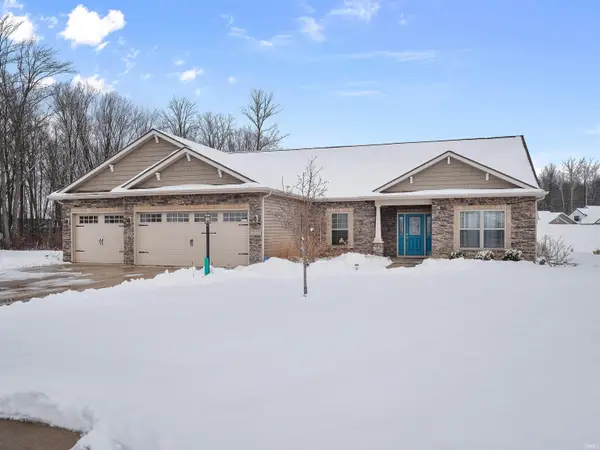 $380,000Active3 beds 3 baths1,977 sq. ft.
$380,000Active3 beds 3 baths1,977 sq. ft.5559 Bjorn Court, Auburn, IN 46706
MLS# 202548020Listed by: COLDWELL BANKER REAL ESTATE GROUP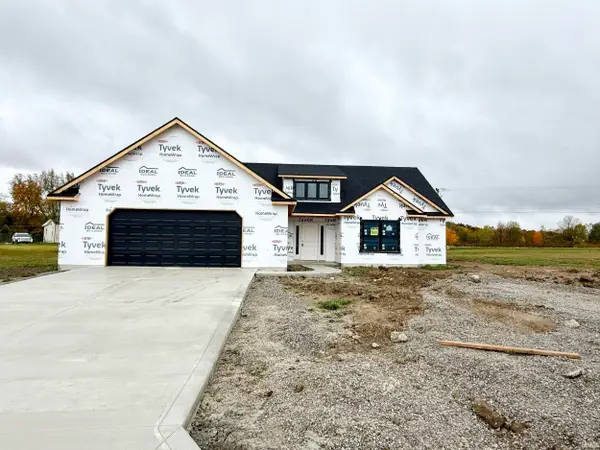 $346,887Active3 beds 3 baths1,898 sq. ft.
$346,887Active3 beds 3 baths1,898 sq. ft.2309 Chandler Way, Auburn, IN 46706
MLS# 202547891Listed by: MINEAR REAL ESTATE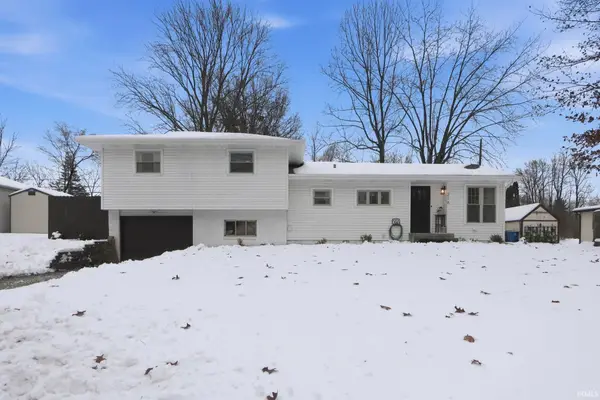 $249,900Active3 beds 2 baths1,362 sq. ft.
$249,900Active3 beds 2 baths1,362 sq. ft.218 Iwo Street, Auburn, IN 46706
MLS# 202547186Listed by: UPTOWN REALTY GROUP
