2002 Approach Drive, Auburn, IN 46706
Local realty services provided by:ERA Crossroads
Listed by: aaron hooveraaronhoover@kw.com
Office: keller williams realty group
MLS#:202509095
Source:Indiana Regional MLS
Price summary
- Price:$999,900
- Price per sq. ft.:$201.55
- Monthly HOA dues:$31.25
About this home
Discover Timeless Elegance Meets Modern Luxury in Auburn, Indiana's Premier Enclave. Located on the prestigious 12th hole tee box of Bridgewater Golf Course, this exquisite new construction Craftsman masterpiece by Timberlin Custom Luxury Homes redefines sophisticated living. Crafted with meticulous attention to detail, this residence commands breathtaking fairway views, where the symphony of rolling greens and whispering trees sets the stage for your daily serenade. Embrace the allure of golf course living at its finest—your private sanctuary on one of Auburn’s most coveted lots. Step onto the expansive full front porch, a gracious welcome shaded by classic Craftsman beams, perfect for morning coffee rituals or evening unwinding under Indiana’s starlit sky. Inside, the heart of the home unfolds across 4,456 sq ft of impeccably finished living space, blending timeless warmth with contemporary flair. With 3,060 square feet above grade and an additional 1,396 square feet of luxurious below-grade haven, every inch invites connection, comfort, and celebration. The main level dazzles with open-concept brilliance: a chef’s kitchen boasting premium appliances, custom cabinetry, and a massive island that anchors family gatherings, flowing seamlessly into a fireside great room bathed in natural light from golf course vistas. Five generously appointed bedrooms ensure privacy for all, complemented by four full baths and one half bath—each a spa-like retreat with high-end finishes. The primary suite, a true owner’s haven, features a spa-inspired en-suite and walk-in retreat overlooking the course. Descend to the full daylight basement, a lower-level oasis designed for entertainment and leisure. Flooded with natural light, it showcases a state-of-the-art bar area with sleek countertops, ample seating, and a prep island ideal for crafting cocktails or casual feasts. Whether hosting game-day watch parties or intimate soirées, this versatile space—with its theater-ready media nook and fitness flex room—elevates everyday living to extraordinary heights. Outdoors, the covered patio beckons with its built-in fireplace, creating an al fresco extension of your indoor lifestyle. Grill, gather, and gaze at the 14th hole’s drama, all while the gentle breeze carries the essence of Auburn’s serene landscapes. Timberlin’s signature craftsmanship shines throughout: reclaimed wood accents, smart home integration, energy-efficient systems, and unparalleled build quality.
Contact an agent
Home facts
- Year built:2025
- Listing ID #:202509095
- Added:329 day(s) ago
- Updated:February 10, 2026 at 04:34 PM
Rooms and interior
- Bedrooms:5
- Total bathrooms:5
- Full bathrooms:4
- Living area:4,456 sq. ft.
Heating and cooling
- Cooling:Central Air
- Heating:Forced Air, Gas
Structure and exterior
- Roof:Asphalt, Shingle
- Year built:2025
- Building area:4,456 sq. ft.
- Lot area:0.51 Acres
Schools
- High school:Dekalb
- Middle school:Dekalb
- Elementary school:J.R. Watson
Utilities
- Water:City
- Sewer:City
Finances and disclosures
- Price:$999,900
- Price per sq. ft.:$201.55
- Tax amount:$1,630
New listings near 2002 Approach Drive
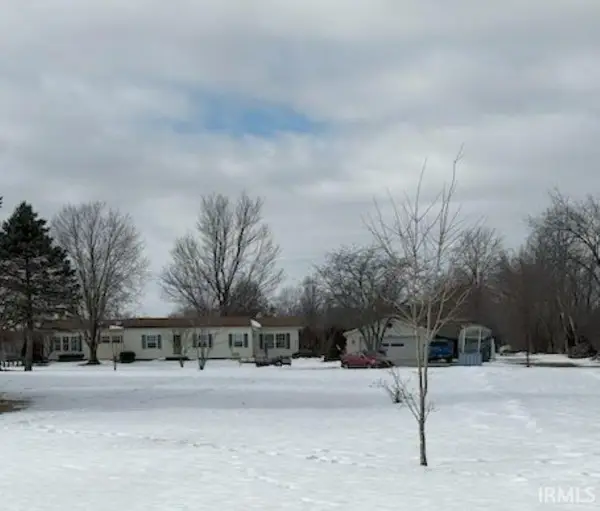 $285,000Pending3 beds 2 baths2,641 sq. ft.
$285,000Pending3 beds 2 baths2,641 sq. ft.6406 County Road 35, Auburn, IN 46706
MLS# 202604268Listed by: THE DOUGLASS HOME TEAM, LLC- New
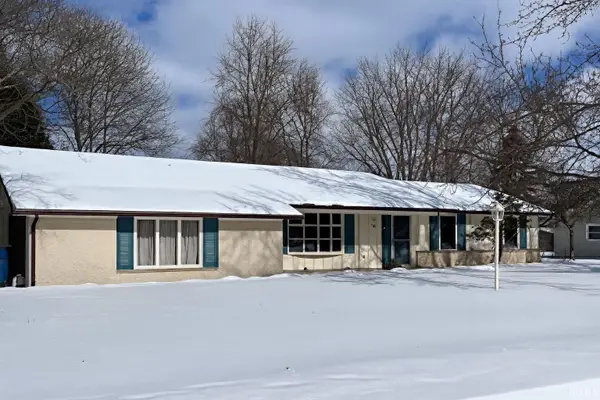 $280,900Active3 beds 2 baths1,576 sq. ft.
$280,900Active3 beds 2 baths1,576 sq. ft.700 Brentwood Circle, Auburn, IN 46706
MLS# 202603920Listed by: MIKE THOMAS ASSOCIATES, INC. - New
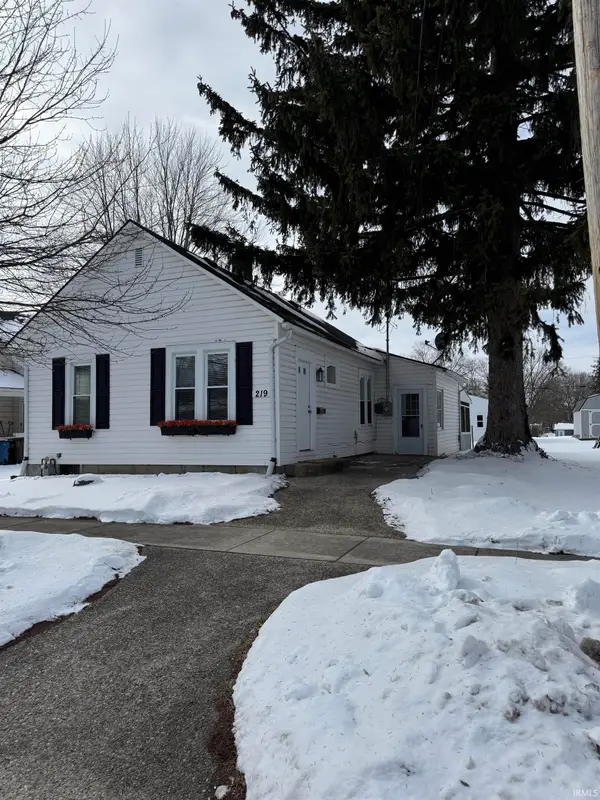 $189,000Active3 beds 1 baths1,036 sq. ft.
$189,000Active3 beds 1 baths1,036 sq. ft.219 Center Street, Auburn, IN 46706
MLS# 202603533Listed by: VANHORNE LAND CO - New
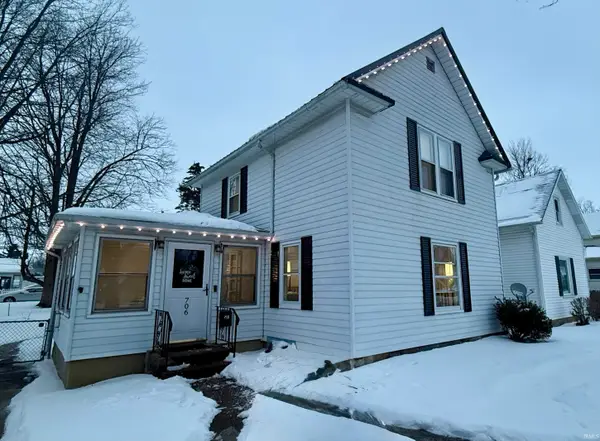 $230,000Active3 beds 2 baths1,256 sq. ft.
$230,000Active3 beds 2 baths1,256 sq. ft.706 E 9th Street, Auburn, IN 46706
MLS# 202603317Listed by: PERFECT LOCATION REALTY - New
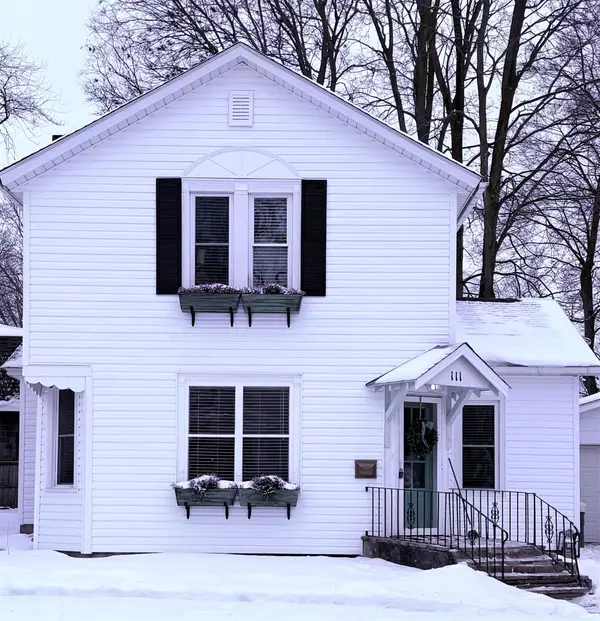 $244,900Active3 beds 2 baths1,422 sq. ft.
$244,900Active3 beds 2 baths1,422 sq. ft.111 W 2nd Street Streets, Auburn, IN 46706
MLS# 202603280Listed by: VANHORNE LAND CO 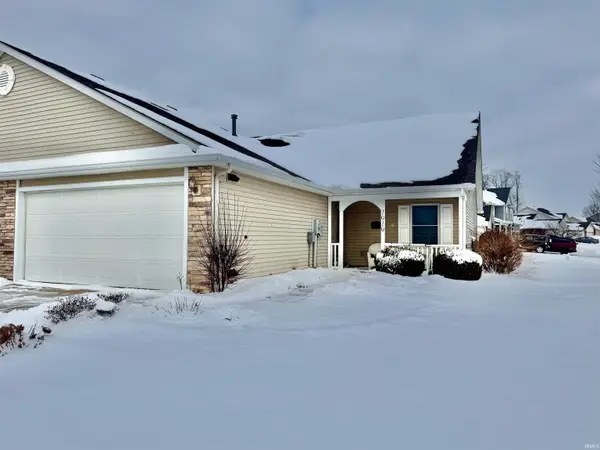 $224,900Active2 beds 2 baths1,122 sq. ft.
$224,900Active2 beds 2 baths1,122 sq. ft.1919 Greyson Drive, Auburn, IN 46706
MLS# 202603172Listed by: CENTURY 21 BRADLEY REALTY, INC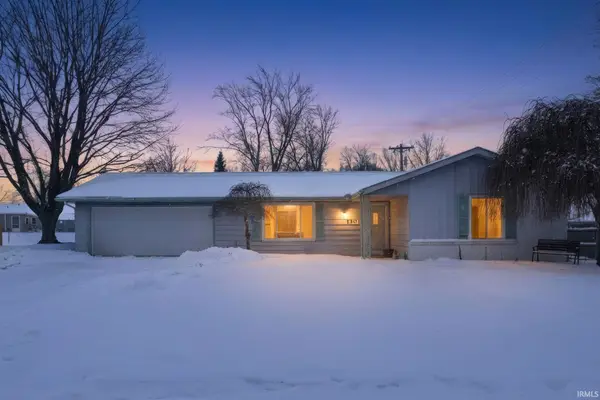 $229,999Pending3 beds 2 baths1,148 sq. ft.
$229,999Pending3 beds 2 baths1,148 sq. ft.1301 Superior Drive, Auburn, IN 46706
MLS# 202603167Listed by: NORTH EASTERN GROUP REALTY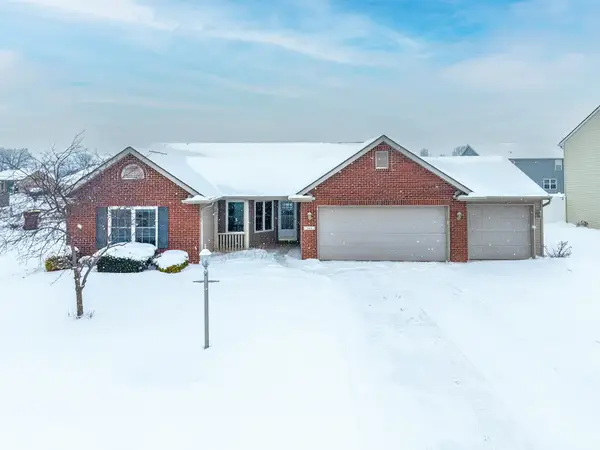 $295,000Pending3 beds 2 baths1,644 sq. ft.
$295,000Pending3 beds 2 baths1,644 sq. ft.5414 Salmon Run, Auburn, IN 46706
MLS# 202603103Listed by: COLDWELL BANKER REAL ESTATE GR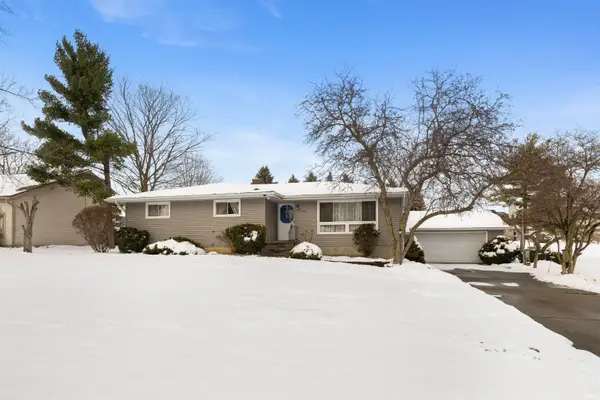 $249,900Active3 beds 3 baths2,199 sq. ft.
$249,900Active3 beds 3 baths2,199 sq. ft.214 Betz Road, Auburn, IN 46706
MLS# 202603067Listed by: RE/MAX RESULTS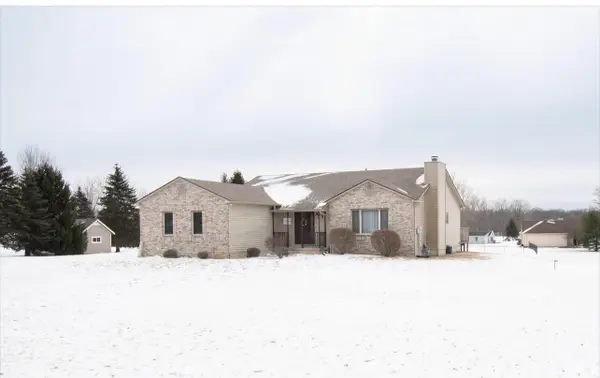 $469,900Active3 beds 2 baths2,323 sq. ft.
$469,900Active3 beds 2 baths2,323 sq. ft.3462 County Road 36, Auburn, IN 46706
MLS# 202602710Listed by: CENTURY 21 BRADLEY-LAKE GROUP

