201 Thoroughbred Lane, Auburn, IN 46706
Local realty services provided by:ERA First Advantage Realty, Inc.
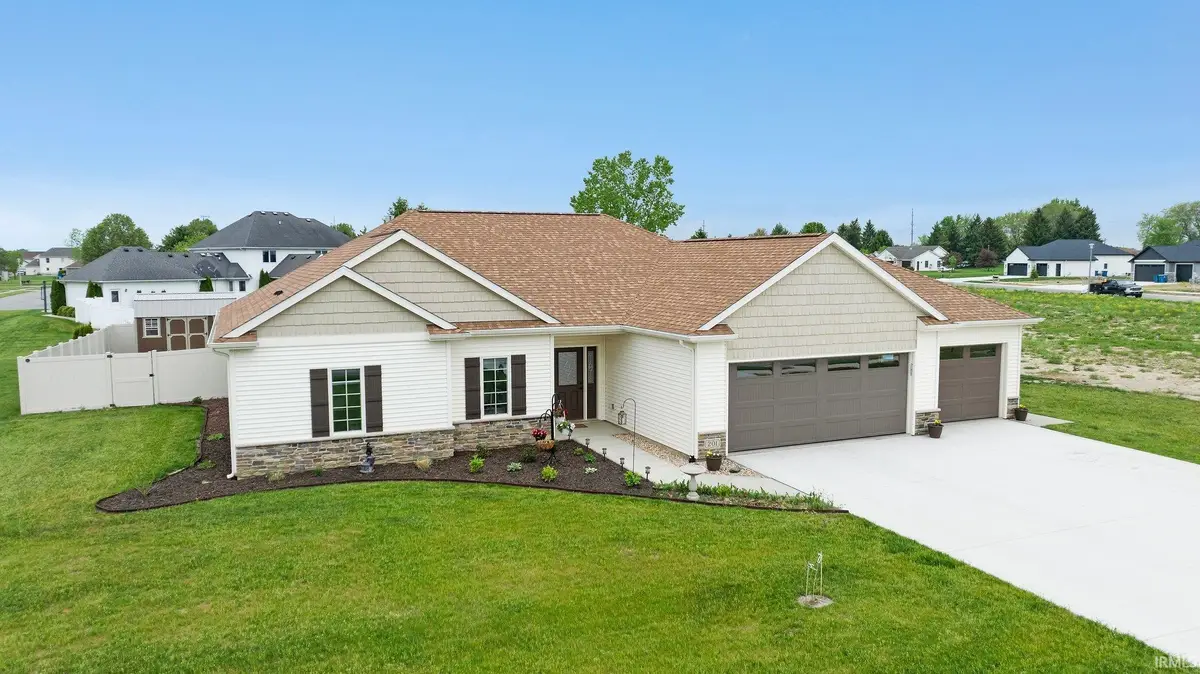

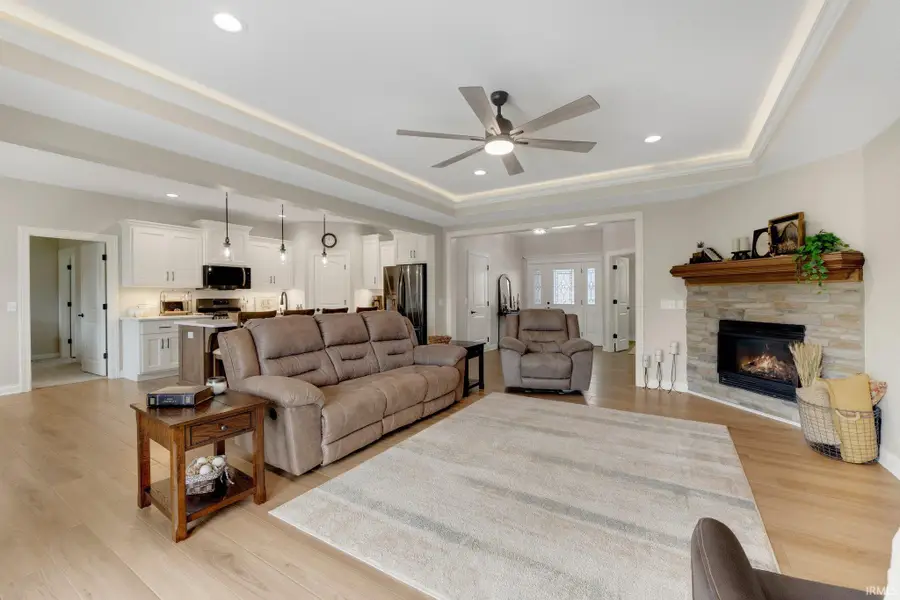
Listed by:jacob parninCell: 260-237-0707
Office:century 21 bradley realty, inc
MLS#:202517590
Source:Indiana Regional MLS
Price summary
- Price:$378,900
- Price per sq. ft.:$210.03
About this home
*Open House this Sunday the 18th 2-4pm!!* Why wait to build when you can move right into this nearly new home in Hunters Glen≠ Built in 2023 by Nixon Homes, this property is set on a generously sized lot and has already been upgraded with the features today's buyers want‹”saving you time, money, and hassle. Inside, you'll find a bright, open-concept layout with 9-foot ceilings and tray ceilings in the living room, giving the space a modern, airy feel. The kitchen is a true centerpiece, featuring quartz countertops, soft-close cabinets, a large center island, and ample prep and storage space‹”perfect for everyday living or entertaining guests. The primary suite offers a relaxing retreat, complete with a spacious walk-in closet and dual vanity sinks. The second bedroom is generously sized with a conveniently attached full bath, making it ideal for guests or family. You'll also love the oversized laundry room, offering extra storage and space, along with a well-placed half bath near the main living area‹”perfect for everyday convenience and entertaining. Quality finishes and smart design are found throughout‹”from the durable flooring to the oversized windows that bring in natural light. With flexible living space, this home suits a variety of lifestyles, whether you're looking to host, work from home, or simply unwind in comfort. Outside, the improvements truly set this home apart: a 6-foot vinyl privacy fence, large storage shed, and expanded concrete patio wired with 220V for a hot tub‹”ready for your outdoor oasis. The oversized 3-car garage provides ample storage, and fresh professional landscaping enhances curb appeal. This home is also built for energy efficiency, with Andersen 400 Series windows, blown-in and batt insulation, 5.5" exterior walls, and 3.5" interior walls‹”delivering year-round comfort and lower utility bills. Don't miss your chance to own this better-than-new home in a growing community just minutes from Auburn. Schedule your showing today!
Contact an agent
Home facts
- Year built:2023
- Listing Id #:202517590
- Added:78 day(s) ago
- Updated:July 25, 2025 at 08:04 AM
Rooms and interior
- Bedrooms:2
- Total bathrooms:3
- Full bathrooms:2
- Living area:1,804 sq. ft.
Heating and cooling
- Cooling:Central Air
- Heating:Forced Air, Gas
Structure and exterior
- Roof:Dimensional Shingles
- Year built:2023
- Building area:1,804 sq. ft.
- Lot area:0.4 Acres
Schools
- High school:Dekalb
- Middle school:Dekalb
- Elementary school:J.R. Watson
Utilities
- Water:City
- Sewer:City
Finances and disclosures
- Price:$378,900
- Price per sq. ft.:$210.03
- Tax amount:$1,227
New listings near 201 Thoroughbred Lane
- New
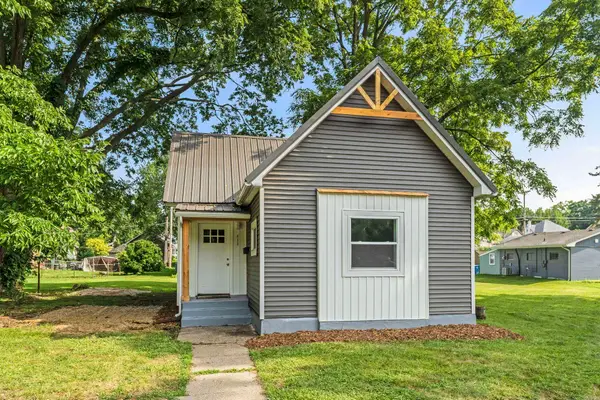 $179,900Active2 beds 1 baths1,000 sq. ft.
$179,900Active2 beds 1 baths1,000 sq. ft.410 E 11th Street, Auburn, IN 46706
MLS# 202529854Listed by: RE/MAX RESULTS - ANGOLA OFFICE  $239,000Pending4 beds 2 baths2,080 sq. ft.
$239,000Pending4 beds 2 baths2,080 sq. ft.900 N Van Buren Street, Auburn, IN 46706
MLS# 202529545Listed by: RE/MAX RESULTS- New
 $220,000Active3 beds 2 baths1,209 sq. ft.
$220,000Active3 beds 2 baths1,209 sq. ft.1309 Culbertson Court, Auburn, IN 46706
MLS# 202529401Listed by: COLDWELL BANKER REAL ESTATE GROUP  $399,900Pending3 beds 2 baths2,054 sq. ft.
$399,900Pending3 beds 2 baths2,054 sq. ft.4612 County Road 35, Auburn, IN 46706
MLS# 202529381Listed by: MIKE THOMAS ASSOCIATES, INC.- Open Sun, 12 to 2pmNew
 $239,000Active3 beds 2 baths1,417 sq. ft.
$239,000Active3 beds 2 baths1,417 sq. ft.902 Midway Drive, Auburn, IN 46706
MLS# 202529364Listed by: WIBLE REALTY  $279,900Pending3 beds 2 baths1,560 sq. ft.
$279,900Pending3 beds 2 baths1,560 sq. ft.4049 County Road 35, Auburn, IN 46706
MLS# 202529354Listed by: NOLL TEAM REAL ESTATE- New
 $158,900Active3 beds 1 baths928 sq. ft.
$158,900Active3 beds 1 baths928 sq. ft.709 S Indiana Avenue, Auburn, IN 46706
MLS# 202529187Listed by: ROCK SOLID REALTY - New
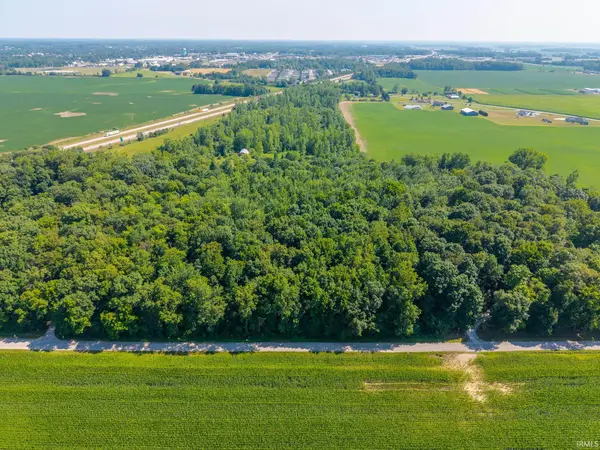 $125,000Active5 Acres
$125,000Active5 Acres2438 County Road 38 Road, Auburn, IN 46706
MLS# 202528956Listed by: CENTURY 21 BRADLEY REALTY, INC - New
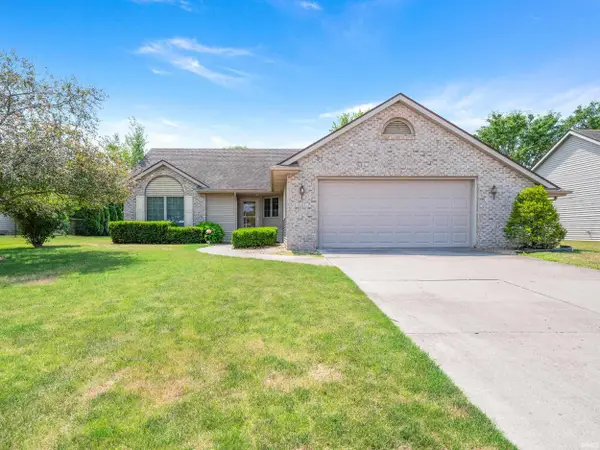 $250,000Active3 beds 2 baths1,357 sq. ft.
$250,000Active3 beds 2 baths1,357 sq. ft.1107 Ashwood Drive, Auburn, IN 46706
MLS# 202528879Listed by: NORTH EASTERN GROUP REALTY 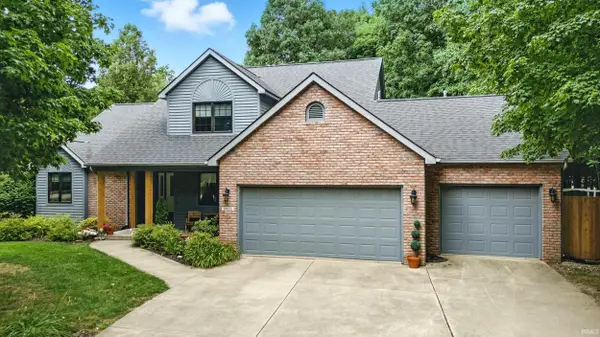 $517,900Pending3 beds 3 baths3,854 sq. ft.
$517,900Pending3 beds 3 baths3,854 sq. ft.2425 Woodland Trail, Auburn, IN 46706
MLS# 202528685Listed by: MIKE THOMAS ASSOCIATES, INC.
