2021 Approach Drive, Auburn, IN 46706
Local realty services provided by:ERA First Advantage Realty, Inc.
Listed by: emily witmercell: 260-615-3899
Office: century 21 bradley realty, inc
MLS#:202543153
Source:Indiana Regional MLS
Price summary
- Price:$459,900
- Price per sq. ft.:$226.22
- Monthly HOA dues:$31.25
About this home
Property UNDER CONTRACT, Open house for Sunday, Jan. 4th is Canceled. Brand New Sangria Cottage by Kiracofe Homes within Bridgewater Golf Community. This 2033 SF Ranch Plan Is 3 Bed-2 Bath, Split Bedroom, Open Concept & Includes All The Kiracofe Homes Standard Bells and Whistles! Notice, First A Craftsman Style Front w/ Stacked Stone,Tapered Columns and Shake accents. The Foyer will Usher You Into A Large Great Room with Fireplace & Enormous U-Shape Kitchen w/ Island. The Gourmet Kitchen Includes A 7' Island w/ Breakfast Bar, Custom Cabinets, Quartz Countertops, Tile Backsplash, Generous Counter Space & Frigidaire Gallery Stainless Appliances! Luxurious Master Suite Complete w/Tile Shower, His & Hers Vanities, Custom Walk In Closet By Closet Concepts That Accesses the Laundry Rm! 2 Additional 13x12 Bedrooms, A Beautiful Sun room w/Cathedral Ceiling And A 22x12 Covered Patio Perfect For Entertaining Or Enjoying Quiet Evenings. On top of the quality standards that Kiracofe Homes is known for this home offers an emphasis on accessibility, wider doorways, and hallways, comfort height toilets, LVP flooring, ceramic master showers, 9' or greater ceilings throughout, taller vanities,full yard irrigation, landscaping, curb cut, and more. Kitchen Stainless steel appliances and water softener included. 10 Yr. Limited transferable warranty.
Contact an agent
Home facts
- Year built:2025
- Listing ID #:202543153
- Added:111 day(s) ago
- Updated:February 10, 2026 at 08:36 AM
Rooms and interior
- Bedrooms:3
- Total bathrooms:2
- Full bathrooms:2
- Living area:2,033 sq. ft.
Heating and cooling
- Cooling:Central Air
- Heating:Forced Air, Gas
Structure and exterior
- Roof:Shingle
- Year built:2025
- Building area:2,033 sq. ft.
- Lot area:0.38 Acres
Schools
- High school:Dekalb
- Middle school:Dekalb
- Elementary school:J.R. Watson
Utilities
- Water:City
- Sewer:City
Finances and disclosures
- Price:$459,900
- Price per sq. ft.:$226.22
- Tax amount:$72
New listings near 2021 Approach Drive
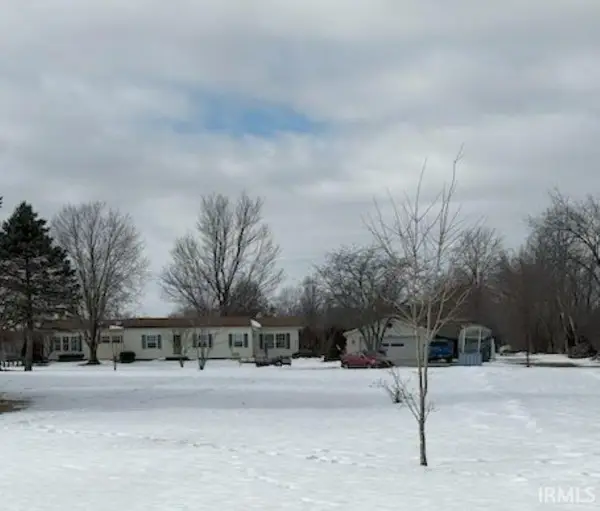 $285,000Pending3 beds 2 baths2,641 sq. ft.
$285,000Pending3 beds 2 baths2,641 sq. ft.6406 County Road 35, Auburn, IN 46706
MLS# 202604268Listed by: THE DOUGLASS HOME TEAM, LLC- New
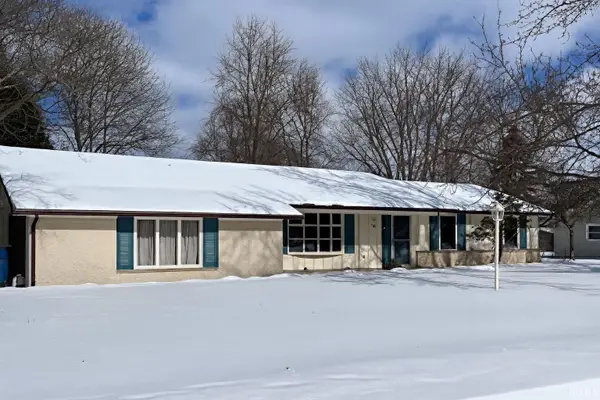 $280,900Active3 beds 2 baths1,576 sq. ft.
$280,900Active3 beds 2 baths1,576 sq. ft.700 Brentwood Circle, Auburn, IN 46706
MLS# 202603920Listed by: MIKE THOMAS ASSOCIATES, INC. - New
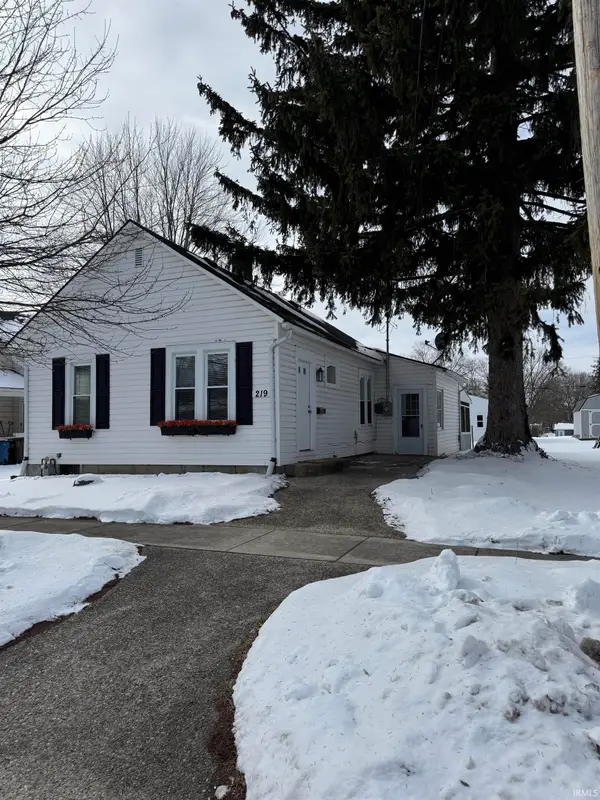 $189,000Active3 beds 1 baths1,036 sq. ft.
$189,000Active3 beds 1 baths1,036 sq. ft.219 Center Street, Auburn, IN 46706
MLS# 202603533Listed by: VANHORNE LAND CO - New
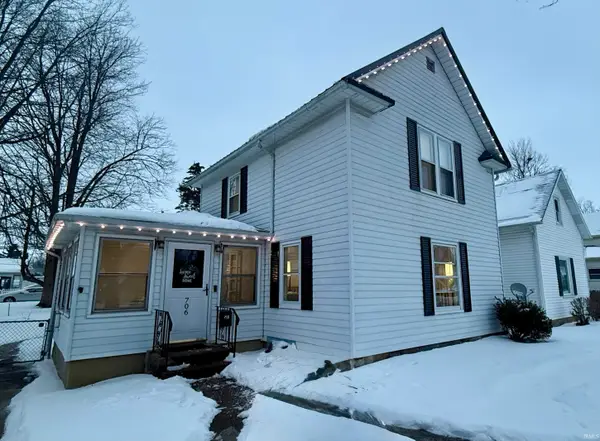 $230,000Active3 beds 2 baths1,256 sq. ft.
$230,000Active3 beds 2 baths1,256 sq. ft.706 E 9th Street, Auburn, IN 46706
MLS# 202603317Listed by: PERFECT LOCATION REALTY - New
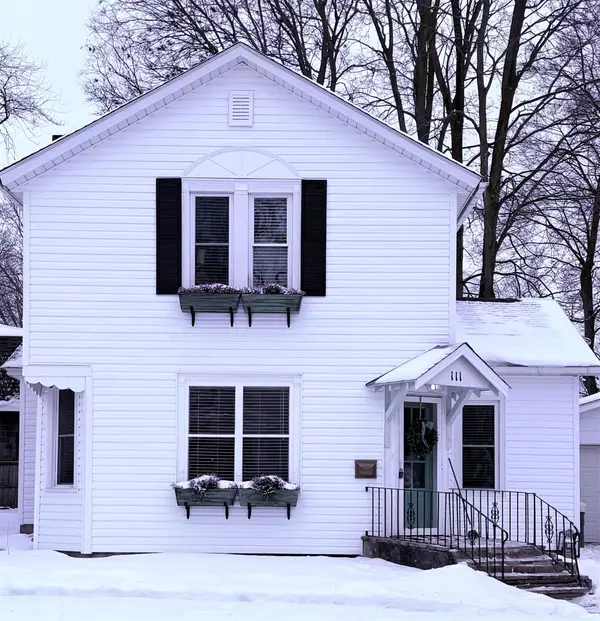 $244,900Active3 beds 2 baths1,422 sq. ft.
$244,900Active3 beds 2 baths1,422 sq. ft.111 W 2nd Street Streets, Auburn, IN 46706
MLS# 202603280Listed by: VANHORNE LAND CO 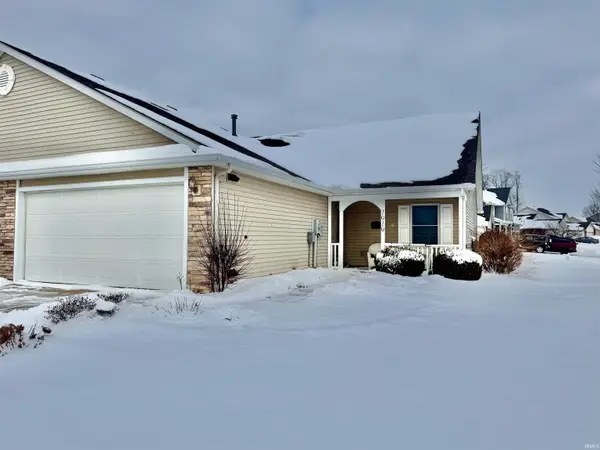 $224,900Active2 beds 2 baths1,122 sq. ft.
$224,900Active2 beds 2 baths1,122 sq. ft.1919 Greyson Drive, Auburn, IN 46706
MLS# 202603172Listed by: CENTURY 21 BRADLEY REALTY, INC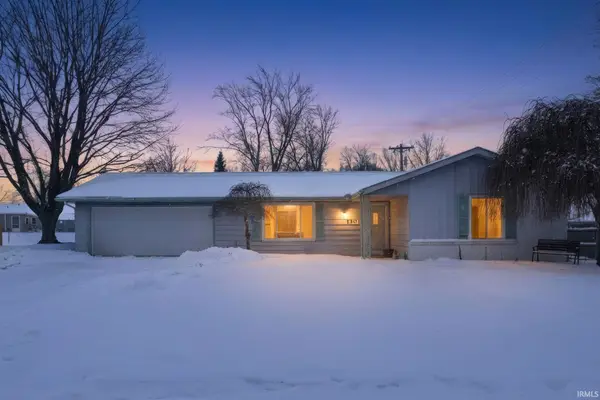 $229,999Pending3 beds 2 baths1,148 sq. ft.
$229,999Pending3 beds 2 baths1,148 sq. ft.1301 Superior Drive, Auburn, IN 46706
MLS# 202603167Listed by: NORTH EASTERN GROUP REALTY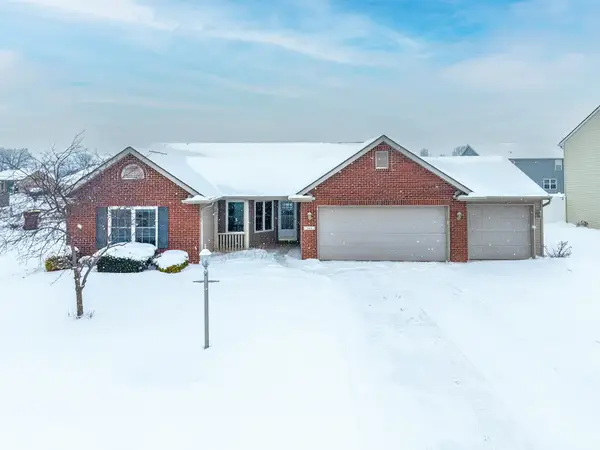 $295,000Pending3 beds 2 baths1,644 sq. ft.
$295,000Pending3 beds 2 baths1,644 sq. ft.5414 Salmon Run, Auburn, IN 46706
MLS# 202603103Listed by: COLDWELL BANKER REAL ESTATE GR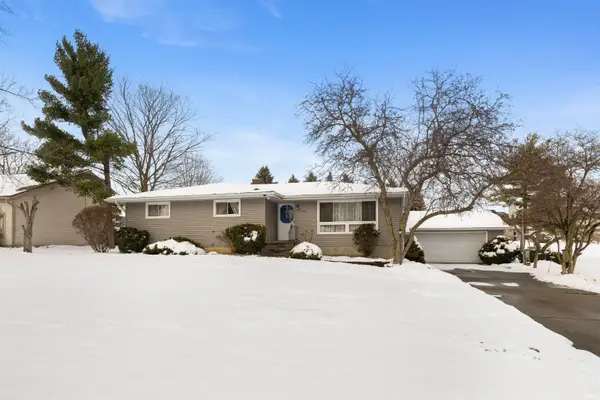 $249,900Active3 beds 3 baths2,199 sq. ft.
$249,900Active3 beds 3 baths2,199 sq. ft.214 Betz Road, Auburn, IN 46706
MLS# 202603067Listed by: RE/MAX RESULTS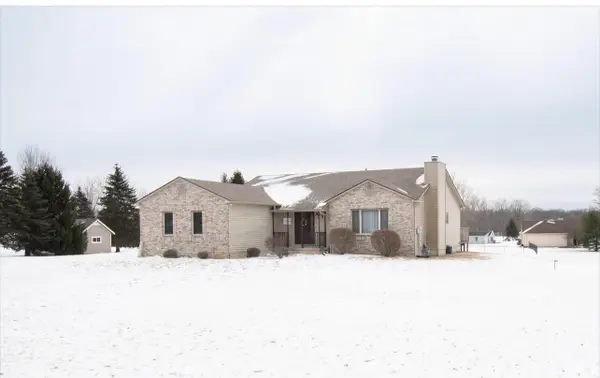 $469,900Active3 beds 2 baths2,323 sq. ft.
$469,900Active3 beds 2 baths2,323 sq. ft.3462 County Road 36, Auburn, IN 46706
MLS# 202602710Listed by: CENTURY 21 BRADLEY-LAKE GROUP

