2213 Golfview Drive, Auburn, IN 46706
Local realty services provided by:ERA Crossroads
Listed by: becky mcardleCell: 260-440-1899
Office: re/max results
MLS#:202541899
Source:Indiana Regional MLS
Price summary
- Price:$519,000
- Price per sq. ft.:$219.64
- Monthly HOA dues:$31.25
About this home
This stunning custom home was designed as a forever home, but plans changed, opening the door for you to make it yours. Inside, you’ll find thoughtful details throughout — from the ceramic tile and stylish flooring in the bathrooms to quality wood cabinetry and quartz countertops in the kitchen. The home features stainless steel appliances, a Jack-and-Jill bath, and even pocket doors in select rooms for added charm and functionality. It's a split-level floor plan allowing privacy between the master suite and two bedrooms, plus a spare room that can be used as a fourth bedroom or an office! Outside, the combination of stone and board-and-batten siding gives this home standout curb appeal — all situated on one of the largest, even leveled lots in the subdivision, perfect for outdoor living or future backyard dreams. The house is located near the 18th tee box. Amenities include a community pool, pickleball, tennis courts, and several walking trails nearby with picturesque views, all within the Bridgewater Reserve neighborhood! 3D virtual tours available.
Contact an agent
Home facts
- Year built:2025
- Listing ID #:202541899
- Added:67 day(s) ago
- Updated:December 23, 2025 at 02:43 AM
Rooms and interior
- Bedrooms:3
- Total bathrooms:3
- Full bathrooms:2
- Living area:2,363 sq. ft.
Heating and cooling
- Cooling:Central Air
- Heating:Forced Air
Structure and exterior
- Year built:2025
- Building area:2,363 sq. ft.
- Lot area:0.46 Acres
Schools
- High school:Dekalb
- Middle school:Dekalb
- Elementary school:J.R. Watson
Utilities
- Water:City
- Sewer:City
Finances and disclosures
- Price:$519,000
- Price per sq. ft.:$219.64
New listings near 2213 Golfview Drive
- New
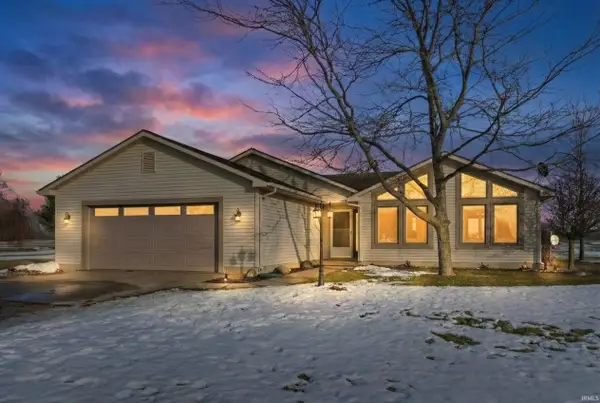 $318,000Active3 beds 2 baths1,420 sq. ft.
$318,000Active3 beds 2 baths1,420 sq. ft.4485 County Road 41 Road, Auburn, IN 46706
MLS# 202549424Listed by: MIKE THOMAS ASSOC., INC - New
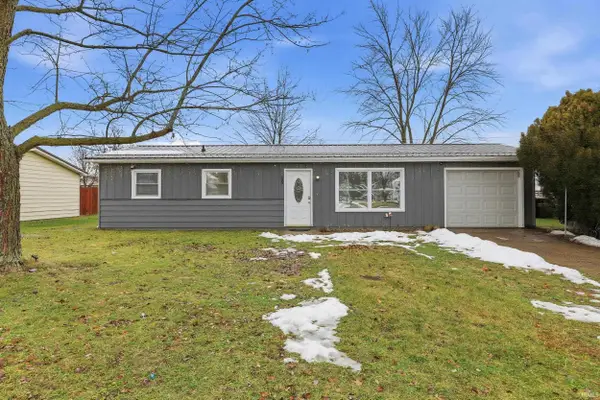 $179,000Active3 beds 1 baths960 sq. ft.
$179,000Active3 beds 1 baths960 sq. ft.808 Huron Way, Auburn, IN 46706
MLS# 202549333Listed by: WIBLE REALTY - New
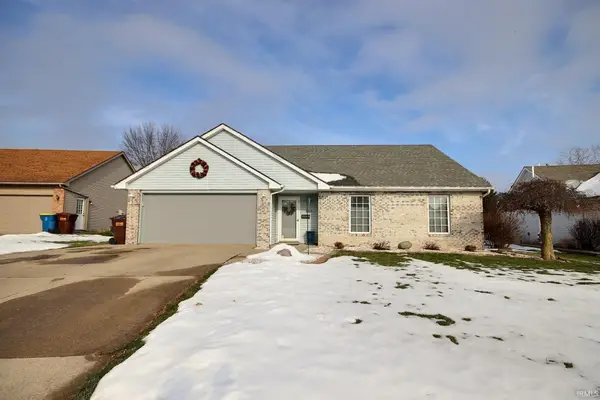 $250,000Active3 beds 2 baths1,362 sq. ft.
$250,000Active3 beds 2 baths1,362 sq. ft.1404 Chestnut Court, Auburn, IN 46706
MLS# 202549193Listed by: NESS BROS. REALTORS & AUCTIONEERS - New
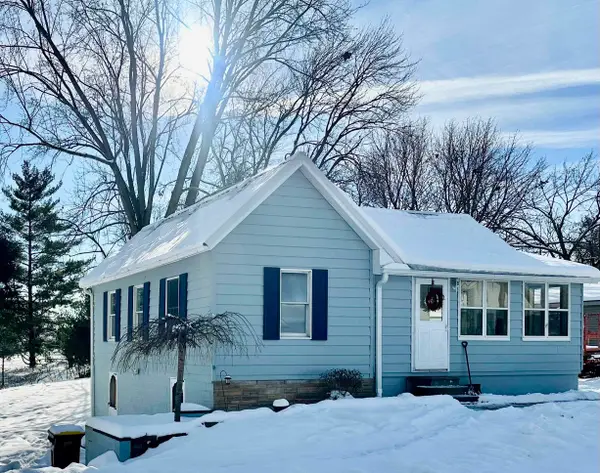 $159,900Active2 beds 1 baths1,128 sq. ft.
$159,900Active2 beds 1 baths1,128 sq. ft.307 E Clinton Street, Auburn, IN 46706
MLS# 202549027Listed by: RE/MAX RESULTS - New
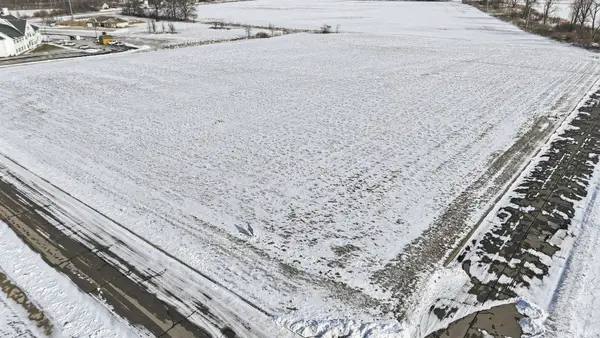 $259,000Active2.07 Acres
$259,000Active2.07 AcresSmith Drive, Auburn, IN 46706
MLS# 202548992Listed by: OPEN DOOR RENTALS AND REAL ESTATE 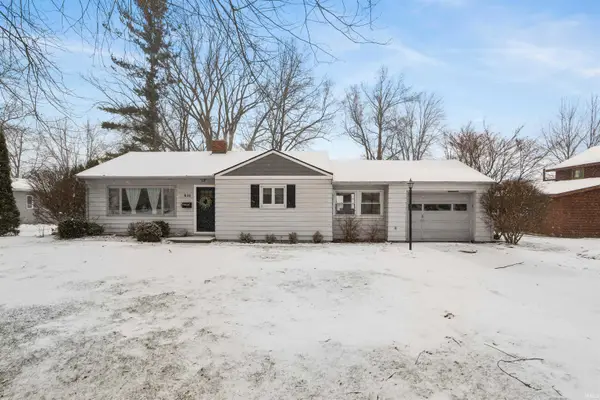 $185,000Pending3 beds 1 baths1,096 sq. ft.
$185,000Pending3 beds 1 baths1,096 sq. ft.816 E 1st Street, Auburn, IN 46706
MLS# 202548900Listed by: CENTURY 21 BRADLEY REALTY, INC $835,000Active3 beds 3 baths3,564 sq. ft.
$835,000Active3 beds 3 baths3,564 sq. ft.18232 Tonkel Road, Auburn, IN 46706
MLS# 202548717Listed by: NORTH EASTERN GROUP REALTY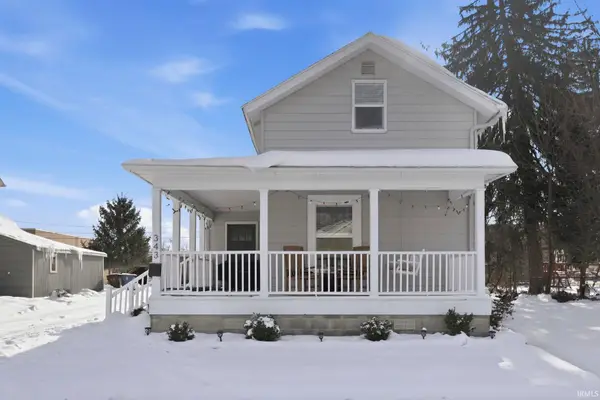 $189,900Pending3 beds 1 baths1,338 sq. ft.
$189,900Pending3 beds 1 baths1,338 sq. ft.343 W 11th Street, Auburn, IN 46706
MLS# 202548709Listed by: NOLL TEAM REAL ESTATE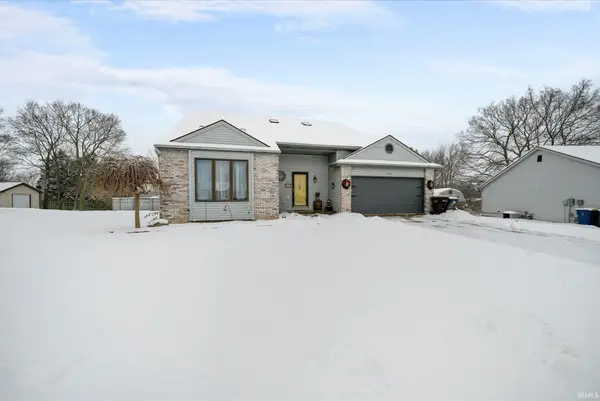 $350,000Active3 beds 4 baths2,662 sq. ft.
$350,000Active3 beds 4 baths2,662 sq. ft.904 Elm Street, Auburn, IN 46706
MLS# 202548509Listed by: KELLER WILLIAMS REALTY GROUP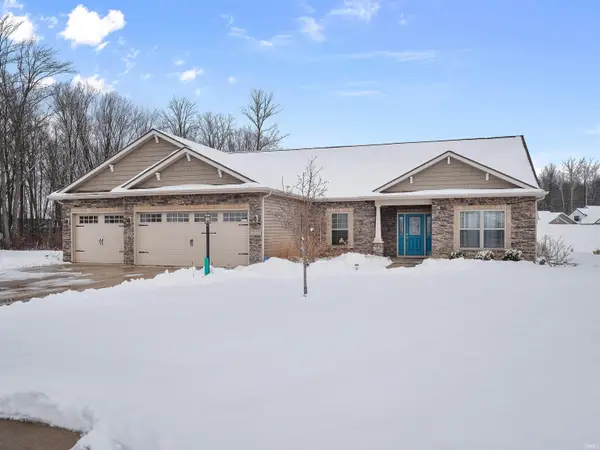 $380,000Active3 beds 3 baths1,977 sq. ft.
$380,000Active3 beds 3 baths1,977 sq. ft.5559 Bjorn Court, Auburn, IN 46706
MLS# 202548020Listed by: COLDWELL BANKER REAL ESTATE GROUP
