2217 Golfview Drive, Auburn, IN 46706
Local realty services provided by:ERA First Advantage Realty, Inc.
Listed by: ashley galentine, emily ewing
Office: fall creek homes & development
MLS#:202526919
Source:Indiana Regional MLS
Price summary
- Price:$610,000
- Price per sq. ft.:$212.77
- Monthly HOA dues:$31.25
About this home
NEW custom Lofted Ranch floor plan built by Fall Creek Homes, located in the sought-after Bridgewater Reserve. This home has over 2,800 sq ft of thoughtfully designed living space & offers the perfect blend of luxury & functionality. Feat. 4 spacious beds with an optional 5th bedroom currently used as a office/den, split bedroom floor plan on the main level, & 3 full baths, this home has room for everyone. As you enter into the foyer you'll fall in love with the details. The show-stopping kitchen, complete with a gas stove, pot filler, custom cabinetry, quartz countertop and backsplash and an eye-catching ceiling detail that continues throughout the home with an open concept layout into the living room that has so much natural light from all the windows and custom quartz fireplace flanked with lighted built-ins. The primary suite is a true sanctuary, offering a large walk-in closet, a spa-like bathroom with a tiled walk-in shower, double vanity, standalone soaking tub, & access to the large covered patio with a perfect view of hole 18 tee box. Entertain with ease at the under-stairs bar, or relax in the upstairs loft with its own bed & bath ideal for guests or a private retreat with tons of storage & walk-in attic. Don’t miss your chance to own this one-of-a-kind home in a premier community!
Contact an agent
Home facts
- Year built:2025
- Listing ID #:202526919
- Added:160 day(s) ago
- Updated:December 17, 2025 at 10:05 AM
Rooms and interior
- Bedrooms:4
- Total bathrooms:3
- Full bathrooms:3
- Living area:2,867 sq. ft.
Heating and cooling
- Cooling:Central Air
- Heating:Forced Air, Gas
Structure and exterior
- Roof:Shingle
- Year built:2025
- Building area:2,867 sq. ft.
- Lot area:0.46 Acres
Schools
- High school:Dekalb
- Middle school:Dekalb
- Elementary school:J.R. Watson
Utilities
- Water:City
- Sewer:City
Finances and disclosures
- Price:$610,000
- Price per sq. ft.:$212.77
- Tax amount:$100
New listings near 2217 Golfview Drive
- Open Sat, 3 to 4pmNew
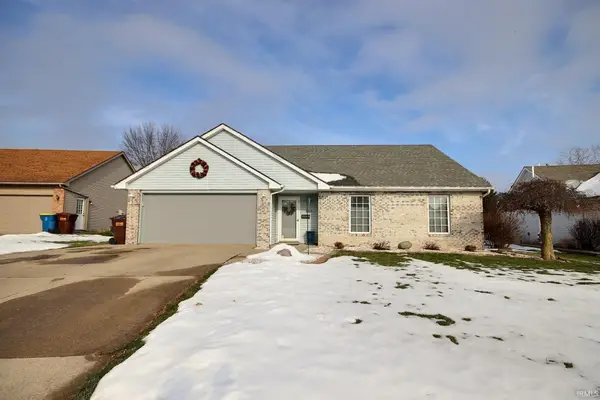 $250,000Active3 beds 2 baths1,362 sq. ft.
$250,000Active3 beds 2 baths1,362 sq. ft.1404 Chestnut Court, Auburn, IN 46706
MLS# 202549193Listed by: NESS BROS. REALTORS & AUCTIONEERS - New
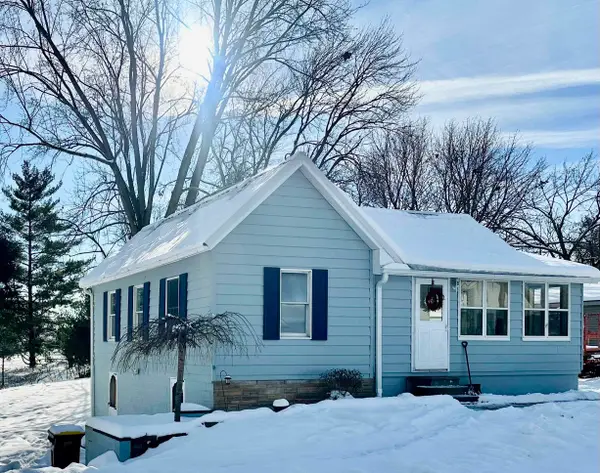 $159,900Active2 beds 1 baths1,128 sq. ft.
$159,900Active2 beds 1 baths1,128 sq. ft.307 E Clinton Street, Auburn, IN 46706
MLS# 202549027Listed by: RE/MAX RESULTS - New
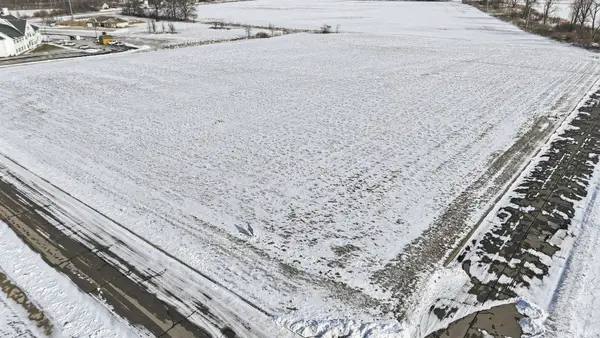 $259,000Active2.07 Acres
$259,000Active2.07 AcresSmith Drive, Auburn, IN 46706
MLS# 202548992Listed by: OPEN DOOR RENTALS AND REAL ESTATE - New
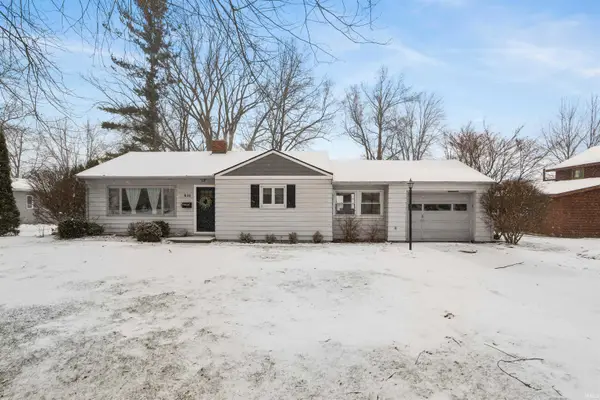 $185,000Active3 beds 1 baths1,096 sq. ft.
$185,000Active3 beds 1 baths1,096 sq. ft.816 E 1st Street, Auburn, IN 46706
MLS# 202548900Listed by: CENTURY 21 BRADLEY REALTY, INC - New
 $835,000Active3 beds 3 baths3,564 sq. ft.
$835,000Active3 beds 3 baths3,564 sq. ft.18232 Tonkel Road, Auburn, IN 46706
MLS# 202548717Listed by: NORTH EASTERN GROUP REALTY 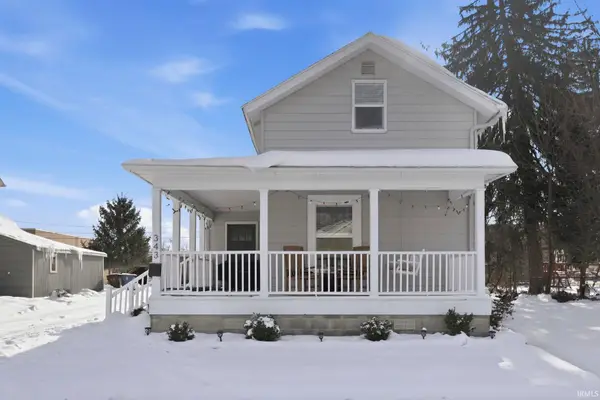 $189,900Pending3 beds 1 baths1,338 sq. ft.
$189,900Pending3 beds 1 baths1,338 sq. ft.343 W 11th Street, Auburn, IN 46706
MLS# 202548709Listed by: NOLL TEAM REAL ESTATE- New
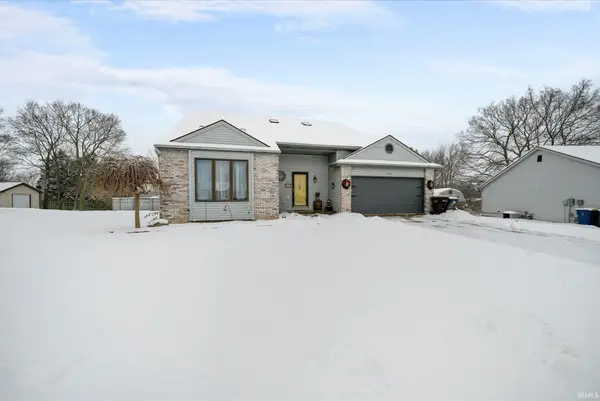 $350,000Active3 beds 4 baths2,662 sq. ft.
$350,000Active3 beds 4 baths2,662 sq. ft.904 Elm Street, Auburn, IN 46706
MLS# 202548509Listed by: KELLER WILLIAMS REALTY GROUP 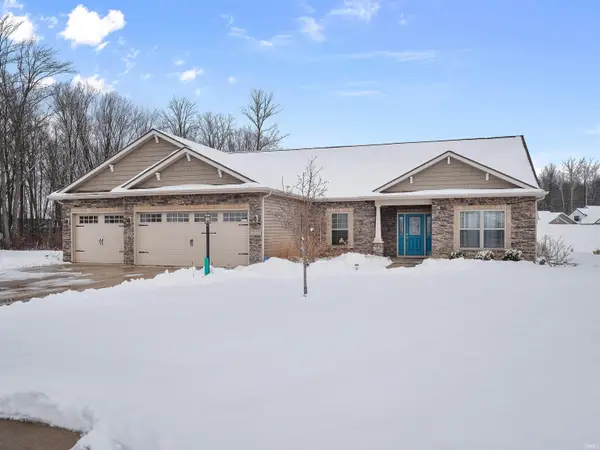 $380,000Active3 beds 3 baths1,977 sq. ft.
$380,000Active3 beds 3 baths1,977 sq. ft.5559 Bjorn Court, Auburn, IN 46706
MLS# 202548020Listed by: COLDWELL BANKER REAL ESTATE GROUP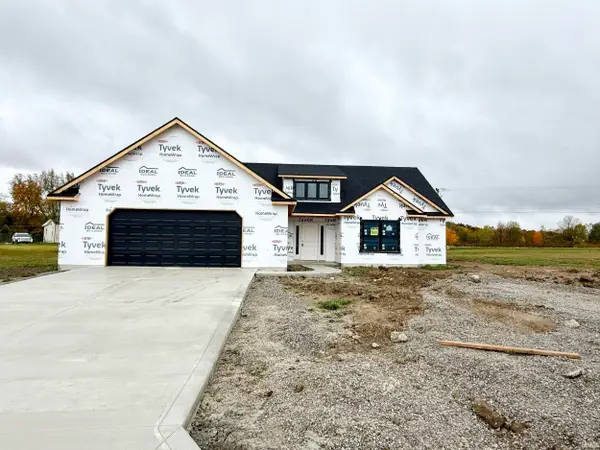 $346,887Active3 beds 3 baths1,898 sq. ft.
$346,887Active3 beds 3 baths1,898 sq. ft.2309 Chandler Way, Auburn, IN 46706
MLS# 202547891Listed by: MINEAR REAL ESTATE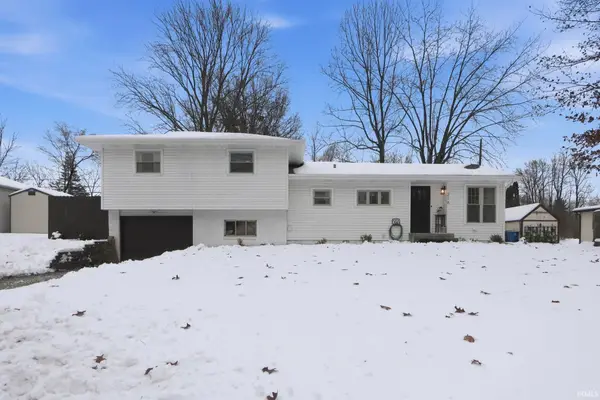 $249,900Active3 beds 2 baths1,362 sq. ft.
$249,900Active3 beds 2 baths1,362 sq. ft.218 Iwo Street, Auburn, IN 46706
MLS# 202547186Listed by: UPTOWN REALTY GROUP
