303 Hunters Ridge, Auburn, IN 46706
Local realty services provided by:ERA Crossroads
Upcoming open houses
- Sun, Jan 1101:00 pm - 03:00 pm
- Sun, Jan 1801:00 pm - 03:00 pm
- Sun, Jan 2501:00 pm - 03:00 pm
Listed by: erica jamisonCell: 260-241-2780
Office: coldwell banker real estate group
MLS#:202544302
Source:Indiana Regional MLS
Price summary
- Price:$459,000
- Price per sq. ft.:$140.71
About this home
Nestled in the highly sought-after Hunter Glen neighborhood of Auburn, this stunning home boasts stunning curb appeal, a meticulously landscaped yard, and a three-car garage. The property features four bedrooms, three bathrooms, a newer roof, and an open concept, with a loft and three bedrooms upstairs. Upon entering the home, you will walk into the great room, which offers stunning views of the backyard and seamlessly connects to the kitchen. The kitchen is equipped with stainless steel appliances and granite countertops. The formal dining area is conveniently situated near the kitchen, ideal for entertaining. The master suite, located on the first floor, features a calming color palette throughout, a master bathroom with a jet tub and shower that is perfect for relaxing in the evenings. The beautiful staircase leads upstairs to a versatile space, perfect as a playroom, office, or extra lounging space. Three nicely sized bedrooms, with generous closets, are situated upstairs around a full bathroom. The expansive basement is perfect for entertaining, offering a vast area ideal for relaxation. Moreover, the property features a three-car garage with epoxy flooring. Situated in Hunter's Glen, this exceptional home offers a unique blend of luxury and freedom, with no HOA. View this gorgeous home because it will not be around for long!
Contact an agent
Home facts
- Year built:1995
- Listing ID #:202544302
- Added:58 day(s) ago
- Updated:December 17, 2025 at 07:44 PM
Rooms and interior
- Bedrooms:4
- Total bathrooms:3
- Full bathrooms:2
- Living area:3,262 sq. ft.
Heating and cooling
- Cooling:Central Air
- Heating:Forced Air
Structure and exterior
- Year built:1995
- Building area:3,262 sq. ft.
- Lot area:0.45 Acres
Schools
- High school:Dekalb
- Middle school:Dekalb
- Elementary school:J.R. Watson
Utilities
- Water:City
- Sewer:City
Finances and disclosures
- Price:$459,000
- Price per sq. ft.:$140.71
- Tax amount:$3,537
New listings near 303 Hunters Ridge
- New
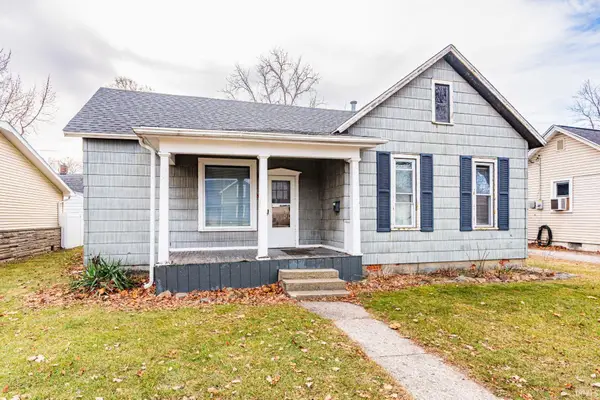 $155,000Active3 beds 1 baths1,292 sq. ft.
$155,000Active3 beds 1 baths1,292 sq. ft.331 W 15th Street, Auburn, IN 46706
MLS# 202549638Listed by: OPEN DOOR RENTALS AND REAL ESTATE - New
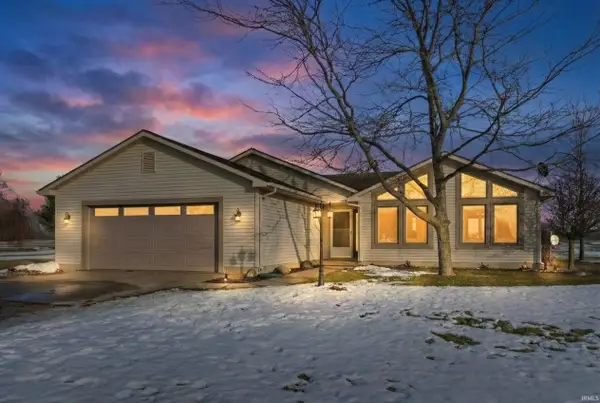 $318,000Active3 beds 2 baths1,420 sq. ft.
$318,000Active3 beds 2 baths1,420 sq. ft.4485 County Road 41 Road, Auburn, IN 46706
MLS# 202549424Listed by: MIKE THOMAS ASSOC., INC - New
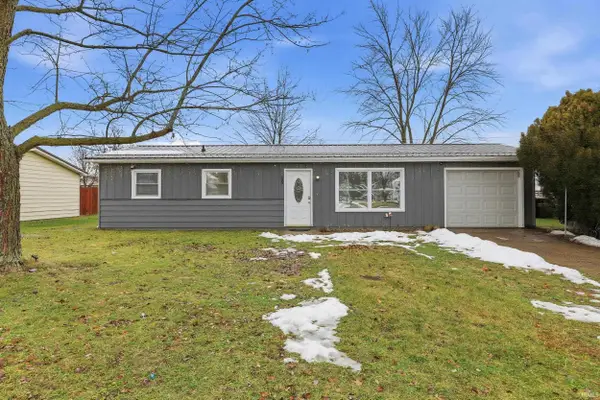 $179,000Active3 beds 1 baths960 sq. ft.
$179,000Active3 beds 1 baths960 sq. ft.808 Huron Way, Auburn, IN 46706
MLS# 202549333Listed by: WIBLE REALTY - New
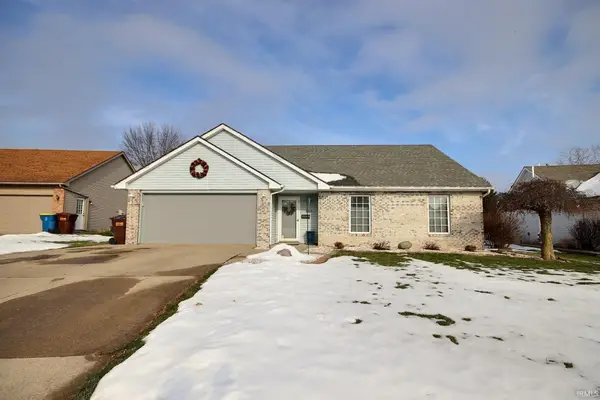 $250,000Active3 beds 2 baths1,362 sq. ft.
$250,000Active3 beds 2 baths1,362 sq. ft.1404 Chestnut Court, Auburn, IN 46706
MLS# 202549193Listed by: NESS BROS. REALTORS & AUCTIONEERS 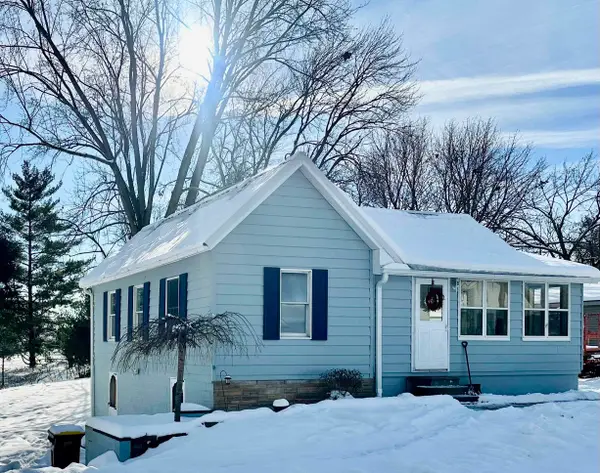 $159,900Active2 beds 1 baths1,128 sq. ft.
$159,900Active2 beds 1 baths1,128 sq. ft.307 E Clinton Street, Auburn, IN 46706
MLS# 202549027Listed by: RE/MAX RESULTS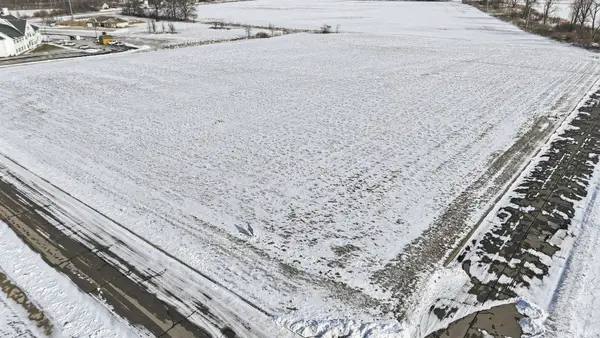 $259,000Active2.07 Acres
$259,000Active2.07 AcresSmith Drive, Auburn, IN 46706
MLS# 202548992Listed by: OPEN DOOR RENTALS AND REAL ESTATE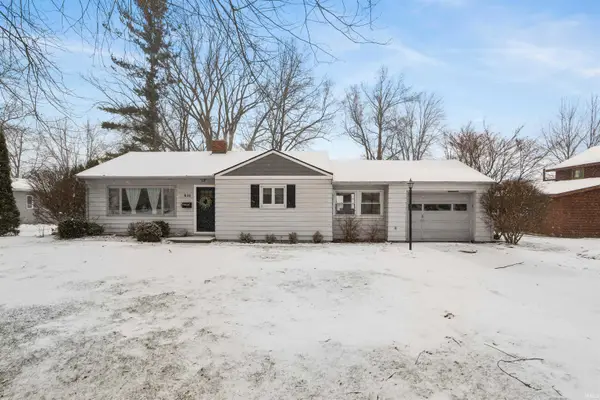 $185,000Pending3 beds 1 baths1,096 sq. ft.
$185,000Pending3 beds 1 baths1,096 sq. ft.816 E 1st Street, Auburn, IN 46706
MLS# 202548900Listed by: CENTURY 21 BRADLEY REALTY, INC $835,000Active3 beds 3 baths3,564 sq. ft.
$835,000Active3 beds 3 baths3,564 sq. ft.18232 Tonkel Road, Auburn, IN 46706
MLS# 202548717Listed by: NORTH EASTERN GROUP REALTY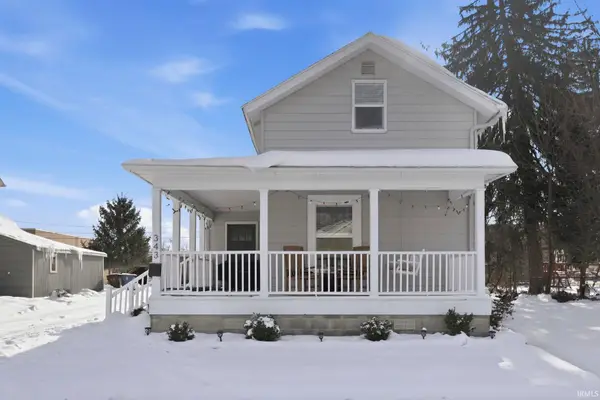 $189,900Pending3 beds 1 baths1,338 sq. ft.
$189,900Pending3 beds 1 baths1,338 sq. ft.343 W 11th Street, Auburn, IN 46706
MLS# 202548709Listed by: NOLL TEAM REAL ESTATE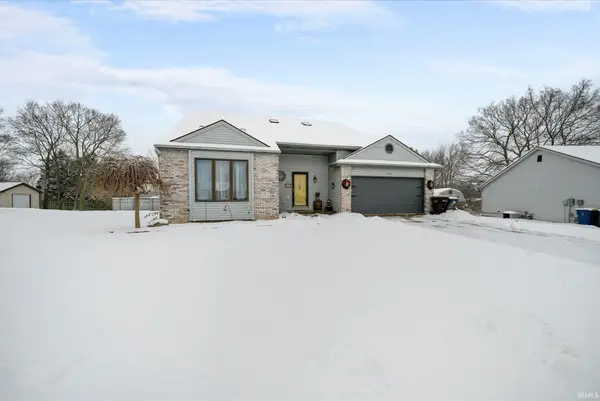 $350,000Active3 beds 4 baths2,662 sq. ft.
$350,000Active3 beds 4 baths2,662 sq. ft.904 Elm Street, Auburn, IN 46706
MLS# 202548509Listed by: KELLER WILLIAMS REALTY GROUP
