3411 Beowulf Run, Auburn, IN 46706
Local realty services provided by:ERA First Advantage Realty, Inc.
Listed by: erica amansCell: 260-740-8673
Office: coldwell banker real estate group
MLS#:202601217
Source:Indiana Regional MLS
Price summary
- Price:$411,900
- Price per sq. ft.:$172.06
- Monthly HOA dues:$40.67
About this home
Designed for easy, everyday living, this thoughtfully planned 3-bedroom, 2.5-bath home in Bear Creek Estates offers comfort, flexibility, and space that truly works for the way you live. From the moment you step inside, natural light and a calm, open flow set the tone for a home that feels welcoming and intentional. The main living area centers around a cozy gas fireplace—an easy gathering spot for quiet evenings or casual weekends—while still allowing room to spread out. The kitchen is both functional and inviting, featuring dark cabinetry, stainless steel appliances, and a generous center island that naturally becomes the hub of daily life. What sets this home apart is the presence of defined, purpose-driven spaces. Just off the main living area, a bright sunroom opens to the covered patio and fully fenced backyard—perfect for morning coffee, reading, or simply enjoying a slower start to the day. A dedicated home office provides a quiet, focused workspace, ideal for remote work or household organization without taking over living areas. Upstairs, a loft creates flexible separation—whether used as a second living space, play area, or media room—while additional bedrooms offer privacy and comfort. The main-level primary suite feels like a true retreat, complete with a tiled walk-in shower, dual vanity, and a spacious walk-in closet designed to simplify daily routines. A separate laundry room adds another layer of everyday convenience, keeping tasks organized and out of sight. With a three-car garage, generous storage, and a peaceful neighborhood setting with walking paths and pond views, this home offers a sense of balance—quiet when you want it, flexibility when you need it—all just minutes from Auburn amenities and DeKalb County schools.
Contact an agent
Home facts
- Year built:2022
- Listing ID #:202601217
- Added:251 day(s) ago
- Updated:February 10, 2026 at 04:34 PM
Rooms and interior
- Bedrooms:3
- Total bathrooms:3
- Full bathrooms:2
- Living area:2,394 sq. ft.
Heating and cooling
- Cooling:Central Air
- Heating:Forced Air, Gas
Structure and exterior
- Roof:Dimensional Shingles
- Year built:2022
- Building area:2,394 sq. ft.
- Lot area:0.27 Acres
Schools
- High school:Dekalb
- Middle school:Dekalb
- Elementary school:McKenney-Harrison
Utilities
- Water:City
- Sewer:City
Finances and disclosures
- Price:$411,900
- Price per sq. ft.:$172.06
- Tax amount:$1,979
New listings near 3411 Beowulf Run
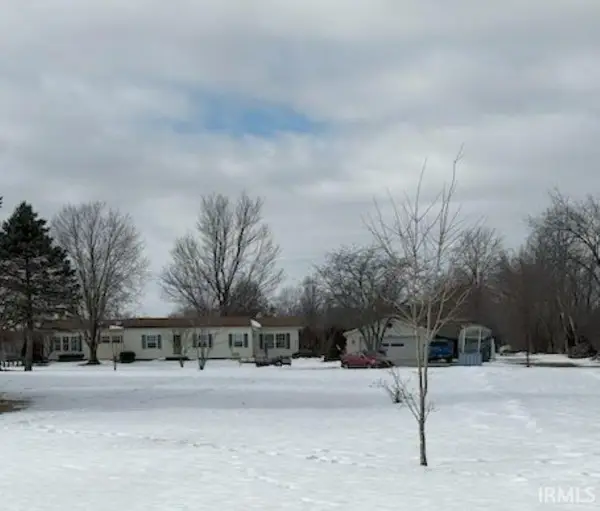 $285,000Pending3 beds 2 baths2,641 sq. ft.
$285,000Pending3 beds 2 baths2,641 sq. ft.6406 County Road 35, Auburn, IN 46706
MLS# 202604268Listed by: THE DOUGLASS HOME TEAM, LLC- New
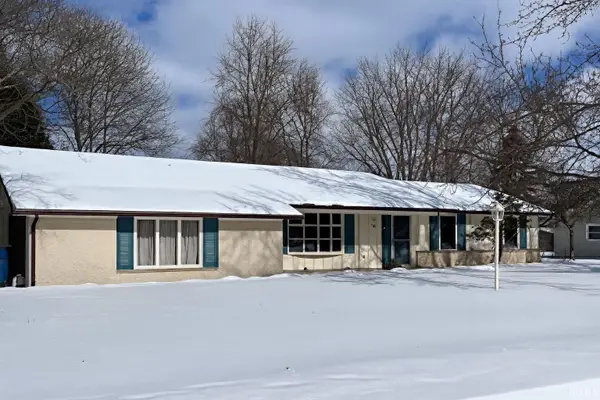 $280,900Active3 beds 2 baths1,576 sq. ft.
$280,900Active3 beds 2 baths1,576 sq. ft.700 Brentwood Circle, Auburn, IN 46706
MLS# 202603920Listed by: MIKE THOMAS ASSOCIATES, INC. - New
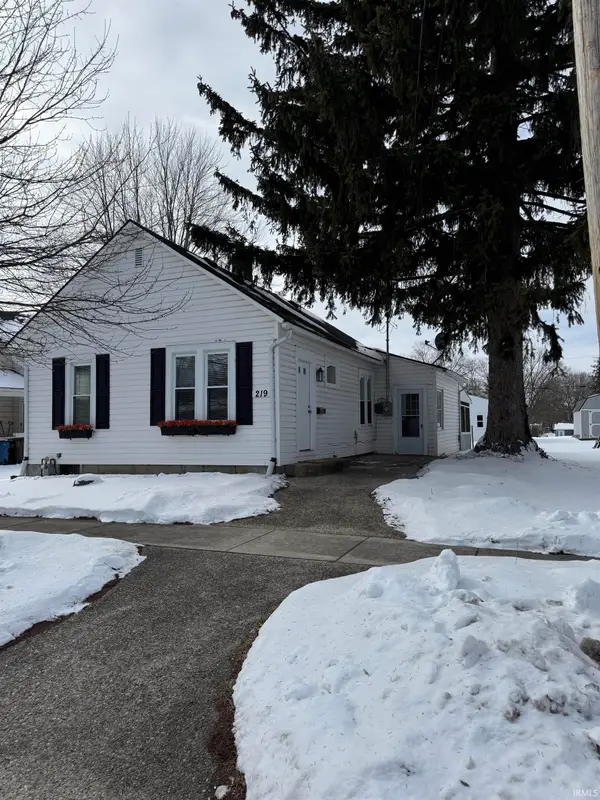 $189,000Active3 beds 1 baths1,036 sq. ft.
$189,000Active3 beds 1 baths1,036 sq. ft.219 Center Street, Auburn, IN 46706
MLS# 202603533Listed by: VANHORNE LAND CO - New
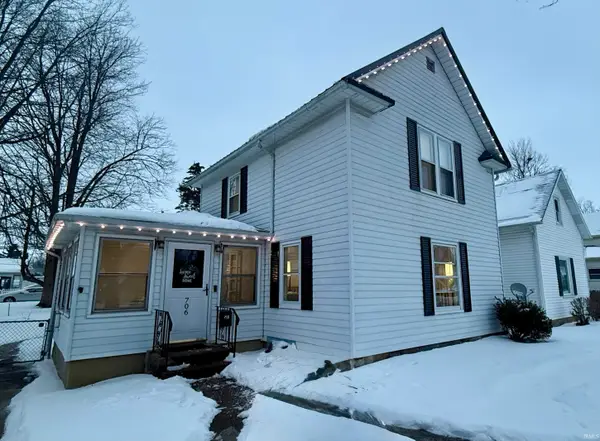 $230,000Active3 beds 2 baths1,256 sq. ft.
$230,000Active3 beds 2 baths1,256 sq. ft.706 E 9th Street, Auburn, IN 46706
MLS# 202603317Listed by: PERFECT LOCATION REALTY - New
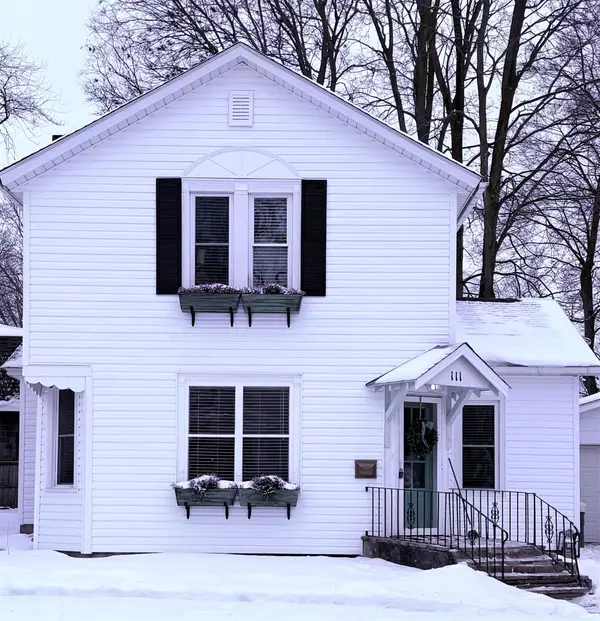 $244,900Active3 beds 2 baths1,422 sq. ft.
$244,900Active3 beds 2 baths1,422 sq. ft.111 W 2nd Street Streets, Auburn, IN 46706
MLS# 202603280Listed by: VANHORNE LAND CO 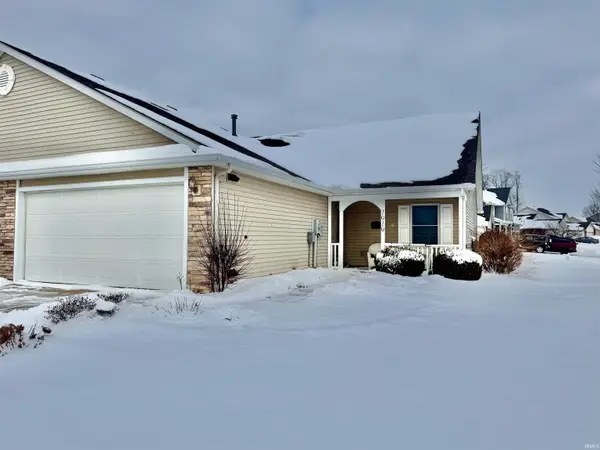 $224,900Active2 beds 2 baths1,122 sq. ft.
$224,900Active2 beds 2 baths1,122 sq. ft.1919 Greyson Drive, Auburn, IN 46706
MLS# 202603172Listed by: CENTURY 21 BRADLEY REALTY, INC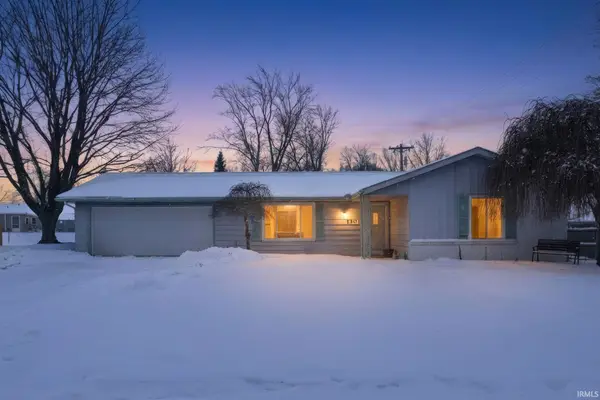 $229,999Pending3 beds 2 baths1,148 sq. ft.
$229,999Pending3 beds 2 baths1,148 sq. ft.1301 Superior Drive, Auburn, IN 46706
MLS# 202603167Listed by: NORTH EASTERN GROUP REALTY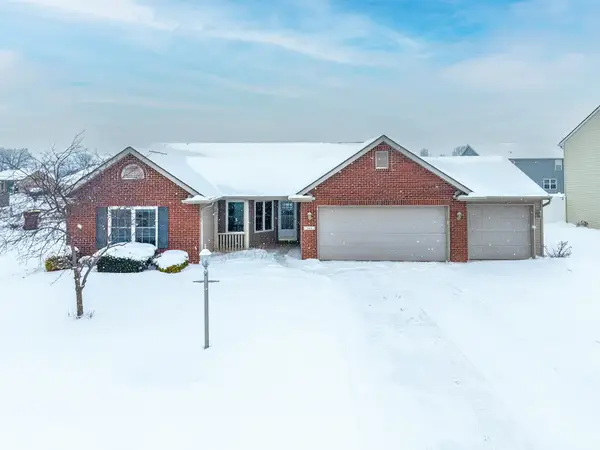 $295,000Pending3 beds 2 baths1,644 sq. ft.
$295,000Pending3 beds 2 baths1,644 sq. ft.5414 Salmon Run, Auburn, IN 46706
MLS# 202603103Listed by: COLDWELL BANKER REAL ESTATE GR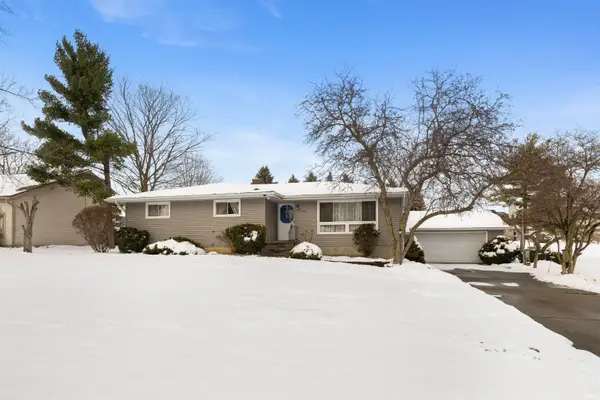 $249,900Active3 beds 3 baths2,199 sq. ft.
$249,900Active3 beds 3 baths2,199 sq. ft.214 Betz Road, Auburn, IN 46706
MLS# 202603067Listed by: RE/MAX RESULTS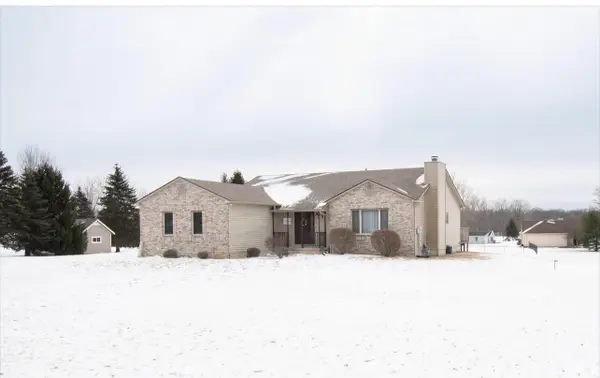 $469,900Active3 beds 2 baths2,323 sq. ft.
$469,900Active3 beds 2 baths2,323 sq. ft.3462 County Road 36, Auburn, IN 46706
MLS# 202602710Listed by: CENTURY 21 BRADLEY-LAKE GROUP

