Local realty services provided by:ERA First Advantage Realty, Inc.
Listed by: elizabeth urschelOff: 260-399-1177
Office: century 21 bradley realty, inc
MLS#:202600845
Source:Indiana Regional MLS
Price summary
- Price:$874,900
- Price per sq. ft.:$221.83
- Monthly HOA dues:$33.33
About this home
Exquisite design by Granite Ridge Builders. This home is a People's Choice Winner with attention to detail and thoughtfully designed layout. As you enter the home you're greeted with warm wood tones, trim details including shiplap and accented with extensive wallscaping and a stunning water view. This inviting home features a chefs dream with 10' island, prep sink, custom cabinetry and a pantry that connects to the garage as well for easy access. Both the dining nook and the sunroom provide access to the covered veranda and open patio with stamped concrete. The primary suite has a coffered wood beam ceiling. Relax in the bathroom with a freestanding soaking tub or the porcelain tile shower. Lockers and a built-in tech nook off the garage are the perfect stop and drop after a long day. Perhaps the best kept secret of this home is the Texas basement! Invite your friends and family over and entertain in this large space complete with a wet bar, balcony overlooking the sunroom and a larger slider door opening to a composite deck. Three additional bedrooms are located on the second level, each with character and charm. The garage has a hybrid polymer floor and is over 1,000 SF.
Contact an agent
Home facts
- Year built:2021
- Listing ID #:202600845
- Added:251 day(s) ago
- Updated:February 10, 2026 at 04:34 PM
Rooms and interior
- Bedrooms:4
- Total bathrooms:5
- Full bathrooms:4
- Living area:3,944 sq. ft.
Heating and cooling
- Cooling:Central Air
- Heating:Forced Air
Structure and exterior
- Year built:2021
- Building area:3,944 sq. ft.
- Lot area:0.3 Acres
Schools
- High school:Carroll
- Middle school:Maple Creek
- Elementary school:Cedar Canyon
Utilities
- Water:Well
- Sewer:Public
Finances and disclosures
- Price:$874,900
- Price per sq. ft.:$221.83
- Tax amount:$6,065
New listings near 5272 Greyson Heights Drive
- New
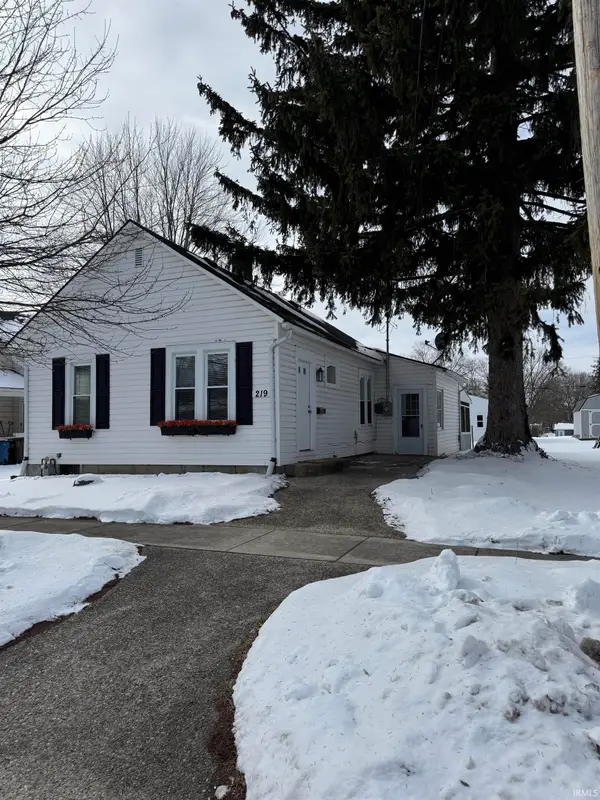 $189,000Active3 beds 1 baths1,036 sq. ft.
$189,000Active3 beds 1 baths1,036 sq. ft.219 Center Street, Auburn, IN 46706
MLS# 202603533Listed by: VANHORNE LAND CO - New
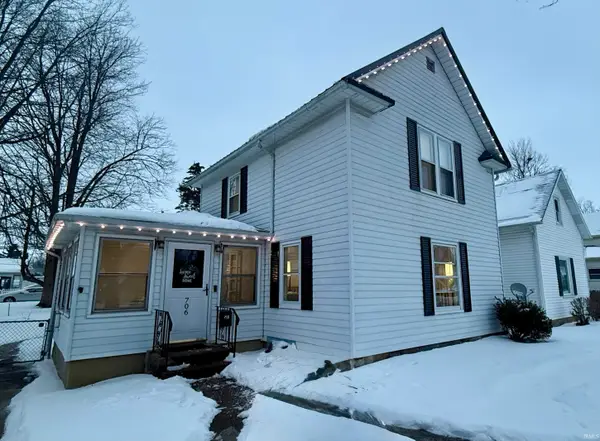 $230,000Active3 beds 2 baths1,256 sq. ft.
$230,000Active3 beds 2 baths1,256 sq. ft.706 E 9th Street, Auburn, IN 46706
MLS# 202603317Listed by: PERFECT LOCATION REALTY - New
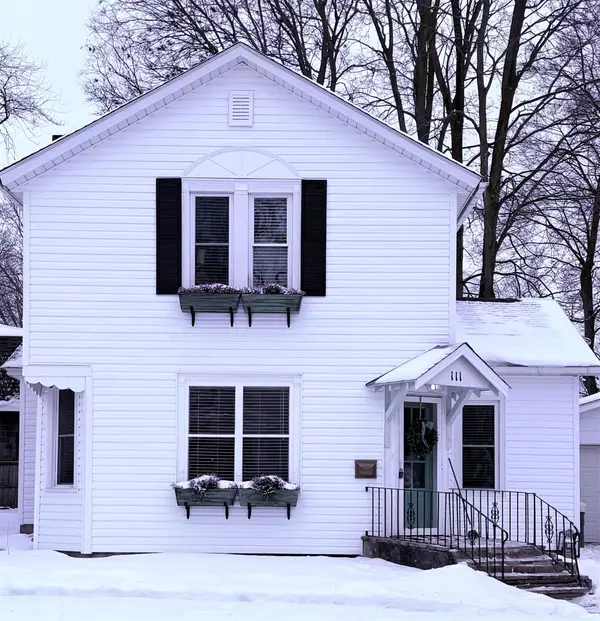 $244,900Active3 beds 2 baths1,422 sq. ft.
$244,900Active3 beds 2 baths1,422 sq. ft.111 W 2nd Street Streets, Auburn, IN 46706
MLS# 202603280Listed by: VANHORNE LAND CO - New
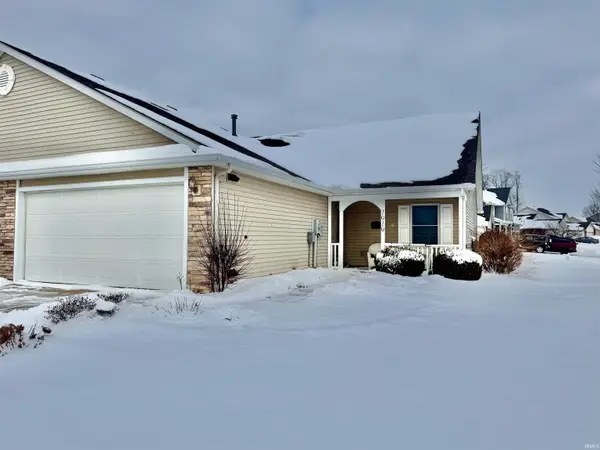 $224,900Active2 beds 2 baths1,122 sq. ft.
$224,900Active2 beds 2 baths1,122 sq. ft.1919 Greyson Drive, Auburn, IN 46706
MLS# 202603172Listed by: CENTURY 21 BRADLEY REALTY, INC 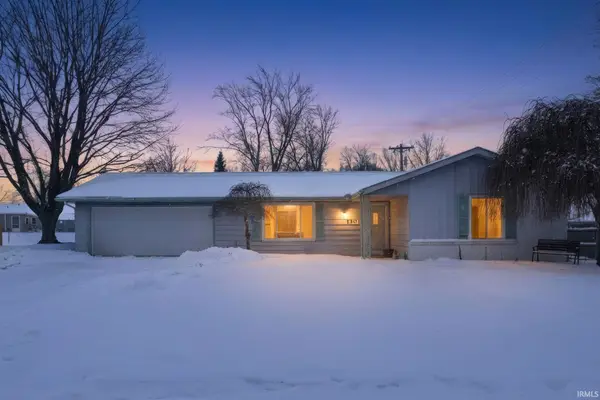 $229,999Pending3 beds 2 baths1,148 sq. ft.
$229,999Pending3 beds 2 baths1,148 sq. ft.1301 Superior Drive, Auburn, IN 46706
MLS# 202603167Listed by: NORTH EASTERN GROUP REALTY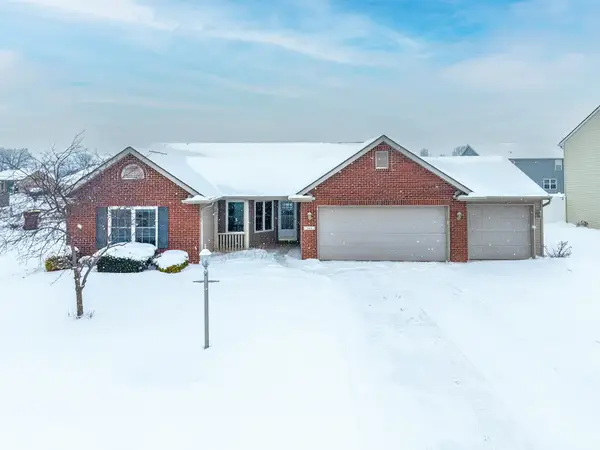 $295,000Pending3 beds 2 baths1,644 sq. ft.
$295,000Pending3 beds 2 baths1,644 sq. ft.5414 Salmon Run, Auburn, IN 46706
MLS# 202603103Listed by: COLDWELL BANKER REAL ESTATE GR- New
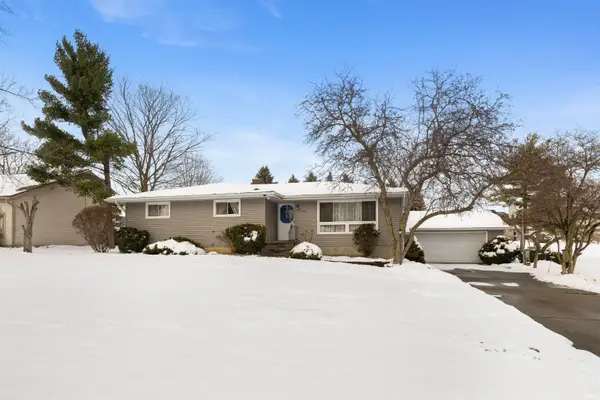 $249,900Active3 beds 3 baths2,199 sq. ft.
$249,900Active3 beds 3 baths2,199 sq. ft.214 Betz Road, Auburn, IN 46706
MLS# 202603067Listed by: RE/MAX RESULTS 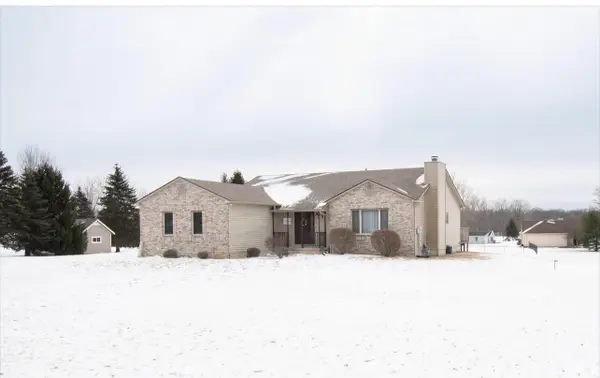 $469,900Active3 beds 2 baths2,323 sq. ft.
$469,900Active3 beds 2 baths2,323 sq. ft.3462 County Road 36, Auburn, IN 46706
MLS# 202602710Listed by: CENTURY 21 BRADLEY-LAKE GROUP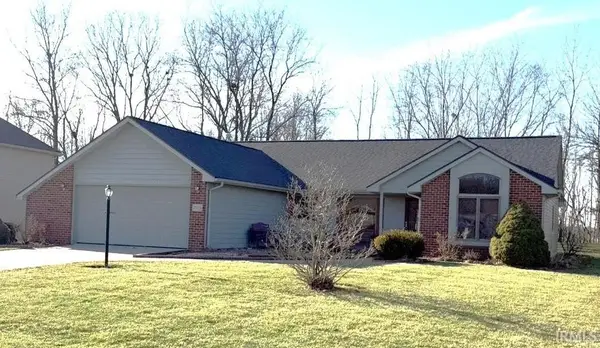 $279,900Pending3 beds 2 baths1,508 sq. ft.
$279,900Pending3 beds 2 baths1,508 sq. ft.2213 Laforge Lane, Auburn, IN 46706
MLS# 202602414Listed by: AMERICAN DREAM TEAM REAL ESTATE BROKERS $285,000Pending4 beds 3 baths2,878 sq. ft.
$285,000Pending4 beds 3 baths2,878 sq. ft.1102 Riviera Court, Auburn, IN 46706
MLS# 202602092Listed by: NORTH EASTERN GROUP REALTY

