815 Midway Drive, Auburn, IN 46706
Local realty services provided by:ERA Crossroads
Listed by: tim haberCell: 260-403-1940
Office: century 21 bradley realty, inc
MLS#:202537916
Source:Indiana Regional MLS
Price summary
- Price:$319,900
- Price per sq. ft.:$101.94
About this home
Contingent 1st right offer accepted. Charming 3-Bedroom 2.5 bath home with over 3000 finished sq. ft. located in the sought after North Main St. district on Midway Drive in Auburn. Discover this beautifully preserved two-story Craftsman home built in 1912. With only six owners in its history, this home has been lovingly maintained and features the perfect blend of classic charm and modern updates. Step inside to admire the original oak staircase, elegant pocket doors, stained glass windows, quarter-sawn white oak trim throughout and stunning colonnade separating the living spaces along with a cozy bay window seat. The second floor showcases original wood floors, and a beautiful primary bedroom with dual closets. The updated kitchen features stunning quartz countertops, tiled backsplash and stainless steel appliances. Both full bathrooms on the upper and lower levels have been thoughtfully updated. The upper bath features a dual sink vanity made of carrara marble and relaxing soaking tub along with a tiled shower. A half bath on the main level adds extra convenience. The Finished Basement offer a fantasitc living space with built in cabinets along with a bar area. Be sure not to miss the large 25x13 workshop in the garage. The front porch is perfect for relaxing with a book, while the fenced backyard offers a peaceful private retreat for outdoor enjoyment. Conveniently located near the YMCA, local shops, restaurants, trails, and parks, it's a true gem in a prime location. Whether you're captivated by the historic charm inside or the inviting outdoor spaces, this home is a must-see!
Contact an agent
Home facts
- Year built:1914
- Listing ID #:202537916
- Added:53 day(s) ago
- Updated:November 11, 2025 at 08:51 AM
Rooms and interior
- Bedrooms:3
- Total bathrooms:3
- Full bathrooms:2
- Living area:3,010 sq. ft.
Heating and cooling
- Cooling:Central Air
- Heating:Forced Air, Gas
Structure and exterior
- Roof:Dimensional Shingles
- Year built:1914
- Building area:3,010 sq. ft.
- Lot area:0.16 Acres
Schools
- High school:Dekalb
- Middle school:Dekalb
- Elementary school:McKenney-Harrison
Utilities
- Water:Public
- Sewer:Public
Finances and disclosures
- Price:$319,900
- Price per sq. ft.:$101.94
- Tax amount:$2,582
New listings near 815 Midway Drive
 $134,900Pending2 beds 1 baths816 sq. ft.
$134,900Pending2 beds 1 baths816 sq. ft.1804 Phillip Street, Auburn, IN 46706
MLS# 202545284Listed by: TRUEBLOOD REAL ESTATE, LLC.- New
 $229,900Active2 beds 2 baths1,102 sq. ft.
$229,900Active2 beds 2 baths1,102 sq. ft.1911 Greyson Drive, Auburn, IN 46706
MLS# 202545159Listed by: NORTH EASTERN GROUP REALTY  $287,500Pending4 beds 2 baths2,048 sq. ft.
$287,500Pending4 beds 2 baths2,048 sq. ft.307 Willard Drive, Auburn, IN 46706
MLS# 202544864Listed by: MIKE THOMAS ASSOCIATES, INC.- New
 $589,900Active3 beds 3 baths2,103 sq. ft.
$589,900Active3 beds 3 baths2,103 sq. ft.2713 County Road 60, Auburn, IN 46706
MLS# 202544775Listed by: CENTURY 21 BRADLEY REALTY, INC - New
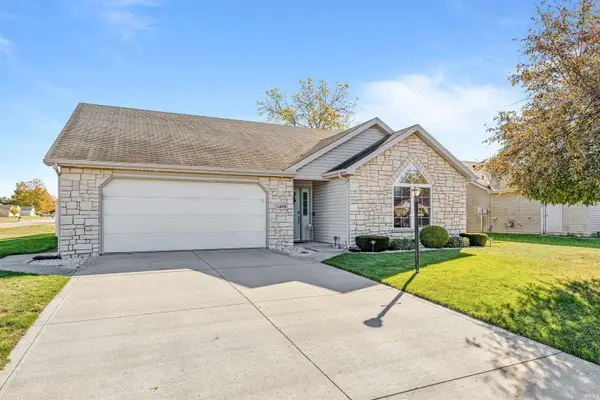 $274,900Active3 beds 2 baths1,407 sq. ft.
$274,900Active3 beds 2 baths1,407 sq. ft.1408 Katherine Street, Auburn, IN 46706
MLS# 202544300Listed by: CENTURY 21 BRADLEY REALTY, INC 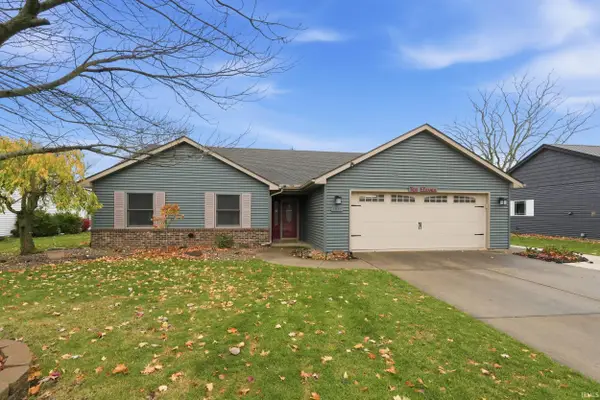 $274,900Active3 beds 2 baths1,576 sq. ft.
$274,900Active3 beds 2 baths1,576 sq. ft.1011 Elm Street, Auburn, IN 46706
MLS# 202544073Listed by: MIKE THOMAS ASSOCIATES, INC.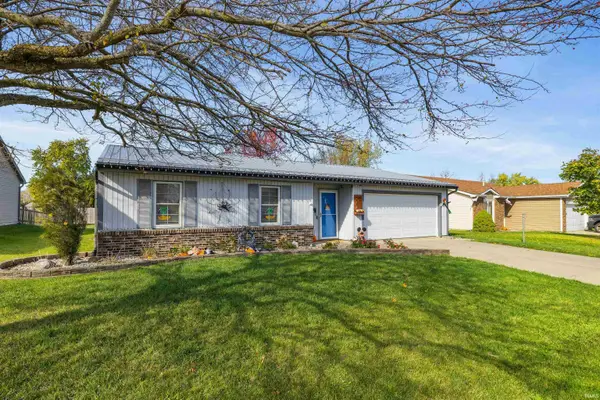 $229,900Active3 beds 2 baths1,366 sq. ft.
$229,900Active3 beds 2 baths1,366 sq. ft.601 Iwo Street, Auburn, IN 46706
MLS# 202543825Listed by: NORTH EASTERN GROUP REALTY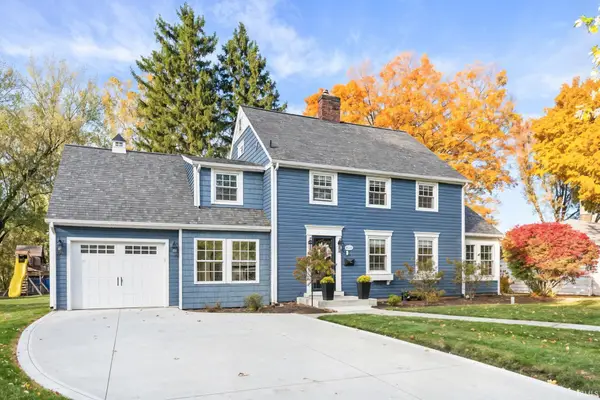 $269,900Pending4 beds 2 baths2,060 sq. ft.
$269,900Pending4 beds 2 baths2,060 sq. ft.1041 N Van Buren Street, Auburn, IN 46706
MLS# 202543344Listed by: ANTHONY REALTORS- Open Sun, 2 to 4pm
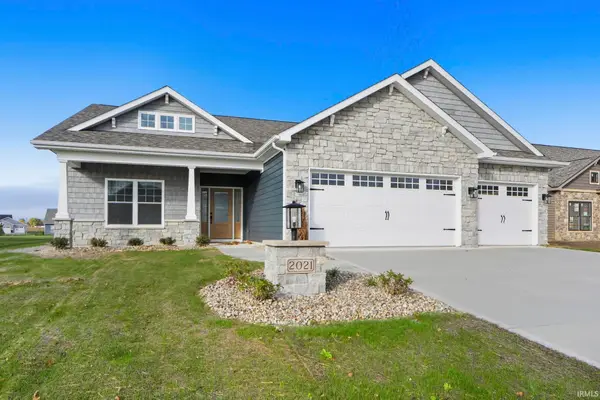 $459,900Active3 beds 2 baths2,033 sq. ft.
$459,900Active3 beds 2 baths2,033 sq. ft.2021 Approach Drive, Auburn, IN 46706
MLS# 202543153Listed by: CENTURY 21 BRADLEY REALTY, INC - Open Sun, 2 to 4pm
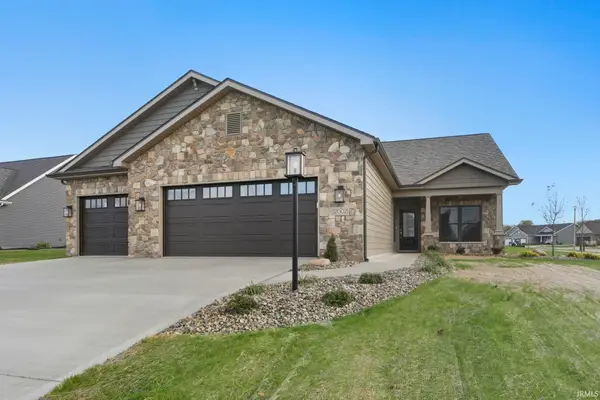 $449,900Active3 beds 2 baths1,902 sq. ft.
$449,900Active3 beds 2 baths1,902 sq. ft.2002 Bogey Court, Auburn, IN 46706
MLS# 202543151Listed by: CENTURY 21 BRADLEY REALTY, INC
