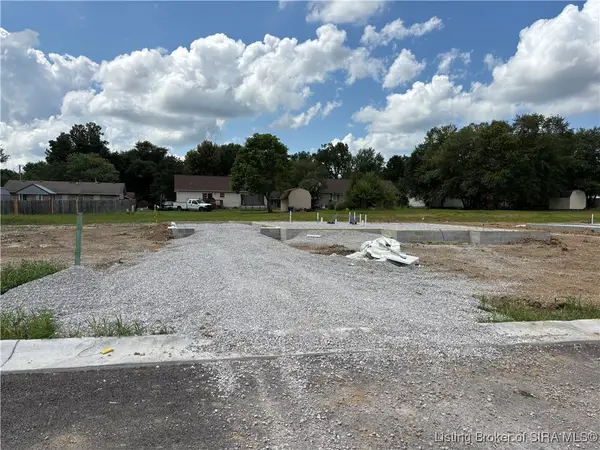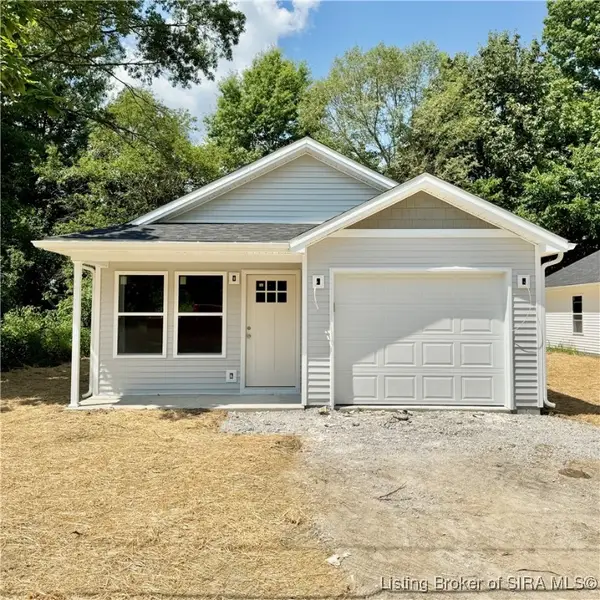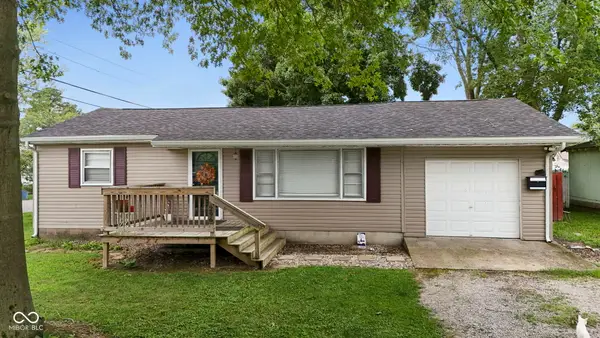4248 N Whitsitt Road, Austin, IN 47102
Local realty services provided by:Schuler Bauer Real Estate ERA Powered



4248 N Whitsitt Road,Austin, IN 47102
$440,000
- 3 Beds
- 4 Baths
- 3,040 sq. ft.
- Single family
- Active
Listed by:lisa lander-delap
Office:keller williams realty consultants
MLS#:202509648
Source:IN_SIRA
Price summary
- Price:$440,000
- Price per sq. ft.:$144.74
About this home
SPECIAL OFFER: Seller will give $5000 to buyer for closing costs with an accepted offer by 8/30/25.
This rare Scott County listing boasts a breathtaking view of the lakefront, and exclusive privacy!
The inside of the home features 3040 sq ft of an open concept floor plan, which was updated in 2018.
Catch up with your friends in the living space that looks out to the lake. Lovely screened in porch is perfect for that. Prepare meals in the modern open L-shape kitchen. This kitchen provides plenty of storage and cooking space for family meals, as well as an eat-in kitchen bar or an open separate dining area for your family. Even a double oven for you chefs out there! The concrete patio is perfect for grilling, and events! The primary bedroom is on the main floor. Enjoy the height of the drop ceiling that houses updated HD lighting, a HUGE en suite bathroom with a double vanity sink, and a walk-in closet. Bedroom have space and walk-in closets. There are two large areas upstairs this can be used for a play area or an entertainment system.(see agent remarks) If you are working from home or enjoying some craft time there is a separate room for you to have privacy and plenty of space for storage. Barn space is 50' x 48'. Doors are 18 x 14 and 12 x 12, good for RVs, boats, campers. Garage could be as many as a 6 car being 3 across and 2 deep. Plenty of room!! A 12 x 12 covered dog kennel. Happy pets! This BARNDOMINIUM home will not last for long!
Contact an agent
Home facts
- Year built:2010
- Listing Id #:202509648
- Added:25 day(s) ago
- Updated:August 12, 2025 at 03:24 PM
Rooms and interior
- Bedrooms:3
- Total bathrooms:4
- Full bathrooms:2
- Half bathrooms:2
- Living area:3,040 sq. ft.
Heating and cooling
- Cooling:Central Air
- Heating:Forced Air
Structure and exterior
- Roof:Metal
- Year built:2010
- Building area:3,040 sq. ft.
- Lot area:3.1 Acres
Utilities
- Water:Connected, Public
- Sewer:Septic Tank
Finances and disclosures
- Price:$440,000
- Price per sq. ft.:$144.74
- Tax amount:$2,003
New listings near 4248 N Whitsitt Road
- New
 $209,900Active3 beds 2 baths1,306 sq. ft.
$209,900Active3 beds 2 baths1,306 sq. ft.264 Audrey (lot 61) Lane, Austin, IN 47102
MLS# 2025010210Listed by: LOPP REAL ESTATE BROKERS - New
 $239,900Active4 beds 2 baths1,350 sq. ft.
$239,900Active4 beds 2 baths1,350 sq. ft.741 W Booe Road, Austin, IN 47102
MLS# 22055912Listed by: KOVENER & ASSOCIATES REAL ESTA - New
 $179,900Active3 beds 2 baths1,137 sq. ft.
$179,900Active3 beds 2 baths1,137 sq. ft.382 Oak Street, Austin, IN 47102
MLS# 2025010182Listed by: MCINTOSH & CO REAL ESTATE - New
 $209,900Active3 beds 2 baths1,330 sq. ft.
$209,900Active3 beds 2 baths1,330 sq. ft.254 Audrey (lot 63) Lane, Austin, IN 47102
MLS# 2025010173Listed by: LOPP REAL ESTATE BROKERS  $214,900Pending3 beds 2 baths1,248 sq. ft.
$214,900Pending3 beds 2 baths1,248 sq. ft.3430 N Terry Road, Austin, IN 47102
MLS# 22054853Listed by: KOVENER & ASSOCIATES REAL ESTA $179,900Pending3 beds 2 baths1,069 sq. ft.
$179,900Pending3 beds 2 baths1,069 sq. ft.630 W Cross Street, Austin, IN 47102
MLS# 22054787Listed by: KOVENER & ASSOCIATES REAL ESTA- Open Sun, 2 to 4pmNew
 $339,900Active3 beds 2 baths1,536 sq. ft.
$339,900Active3 beds 2 baths1,536 sq. ft.3881 N Hickory Hills Lane, Austin, IN 47102
MLS# 22054602Listed by: KOVENER & ASSOCIATES REAL ESTA  $178,000Active2 beds 1 baths936 sq. ft.
$178,000Active2 beds 1 baths936 sq. ft.747 English Avenue, Austin, IN 47102
MLS# 22054342Listed by: BEYCOME BROKERAGE REALTY LLC $125,000Pending2 beds 1 baths726 sq. ft.
$125,000Pending2 beds 1 baths726 sq. ft.296 S 1st Street, Austin, IN 47102
MLS# 22053682Listed by: KOVENER & ASSOCIATES REAL ESTA
