112 Orchard Valley Drive, Avilla, IN 46710
Local realty services provided by:ERA Crossroads
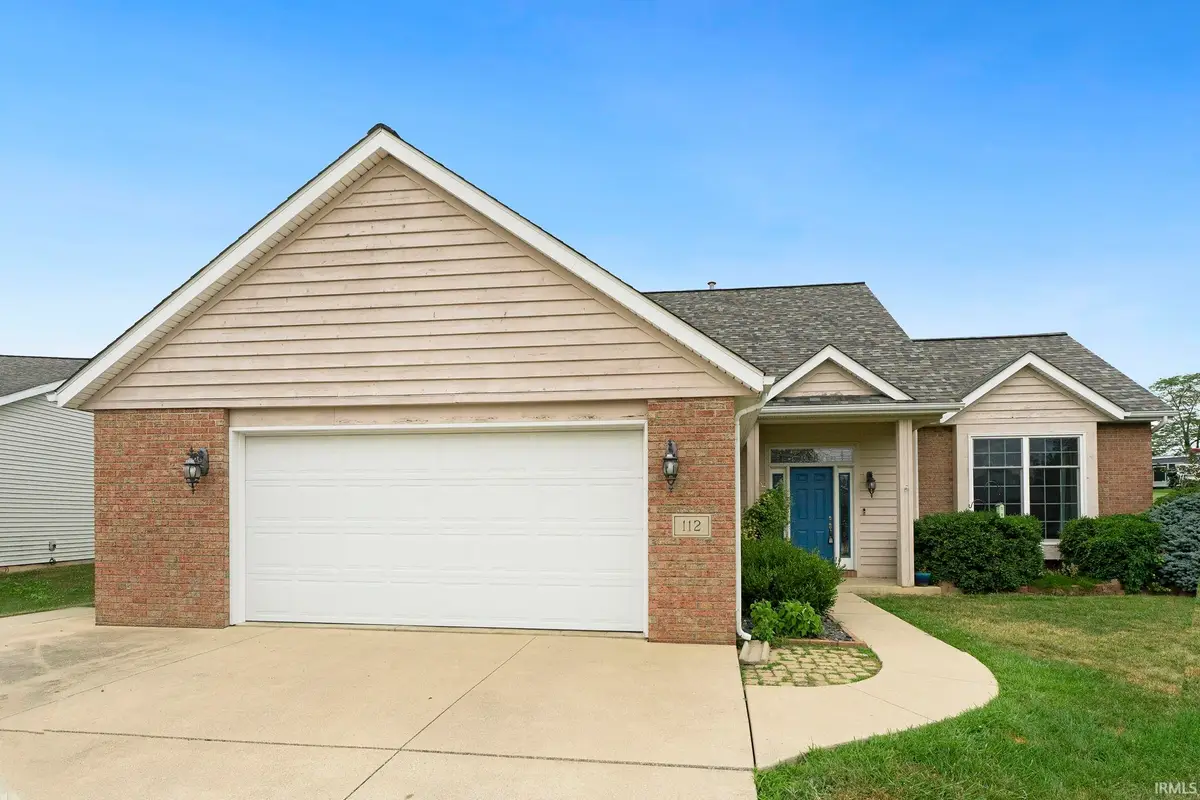
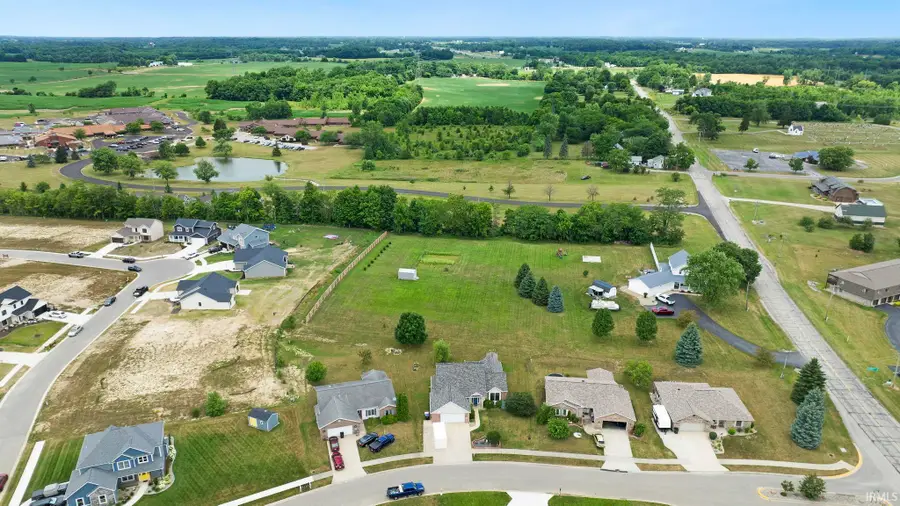
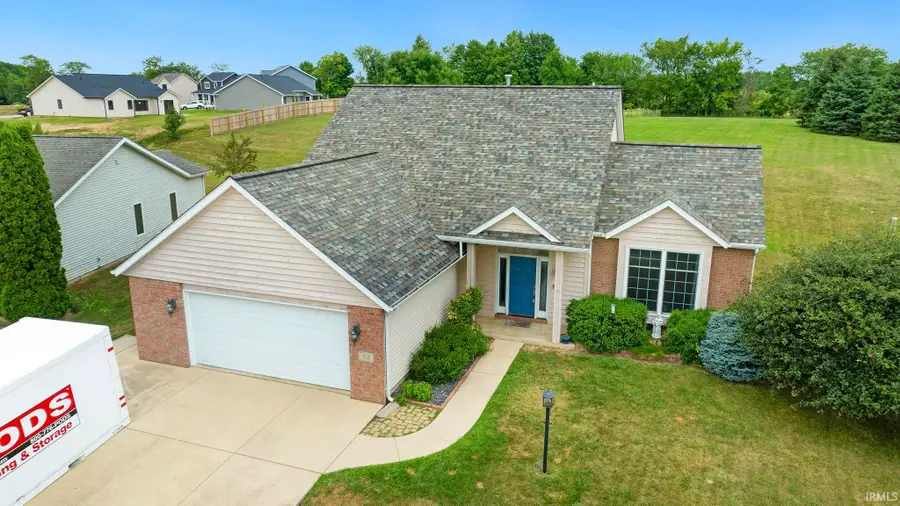
Listed by:crystal everage
Office:weichert realtors - hoosier heartland
MLS#:202528310
Source:Indiana Regional MLS
Price summary
- Price:$334,900
- Price per sq. ft.:$137.03
About this home
Step into comfort when you walk through the front door of this beautifully designed home featuring a soaring, vaulted ceiling, and an open concept layout inviting natural light throughout. The main level offers a spacious primary bedroom complete with a private ensuite with both a welcoming garden tub and walk in shower. A versatile loft area overlooks the main living area. The pantry off of the kitchen has been converted into a main level laundry room, and could easily be turned back into a pantry. The basement also has hookups for the washer and dryer. The thoughtful layout blends both comfort and functionality. Recent updates include: 8 windows replaced 2025 with transferable lifetime warranty, in 2019 New high efficiency HVAC system with 2 stage system and 96% efficient furnace and 17 seer AC. New Owens Corning Roof. Basement has sump pump with battery backup.
Contact an agent
Home facts
- Year built:2000
- Listing Id #:202528310
- Added:26 day(s) ago
- Updated:August 14, 2025 at 07:26 AM
Rooms and interior
- Bedrooms:3
- Total bathrooms:3
- Full bathrooms:2
- Living area:2,288 sq. ft.
Heating and cooling
- Cooling:Central Air
- Heating:Forced Air, Gas
Structure and exterior
- Roof:Asphalt
- Year built:2000
- Building area:2,288 sq. ft.
- Lot area:0.21 Acres
Schools
- High school:East Noble
- Middle school:East Noble
- Elementary school:Avilla
Utilities
- Water:City
- Sewer:City
Finances and disclosures
- Price:$334,900
- Price per sq. ft.:$137.03
- Tax amount:$1,838
New listings near 112 Orchard Valley Drive
- Open Sat, 1 to 4pmNew
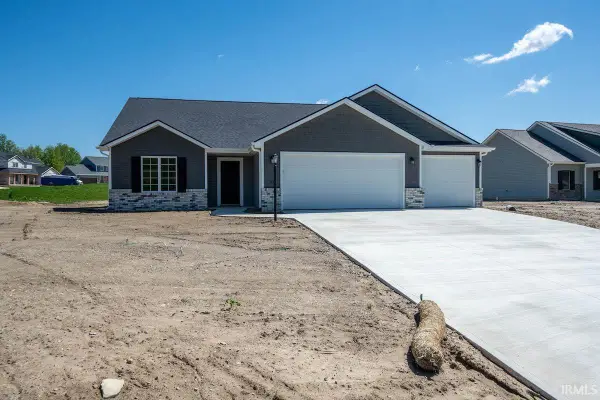 $364,750Active3 beds 2 baths1,724 sq. ft.
$364,750Active3 beds 2 baths1,724 sq. ft.116 Oak Tree Place, Avilla, IN 46710
MLS# 202531395Listed by: CENTURY 21 BRADLEY REALTY, INC - New
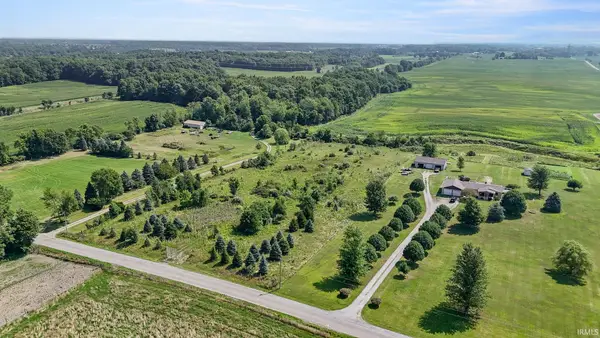 $124,900Active4.06 Acres
$124,900Active4.06 Acres2160 N 800 E, Avilla, IN 46710
MLS# 202531239Listed by: ESTATE ADVISORS LLC - New
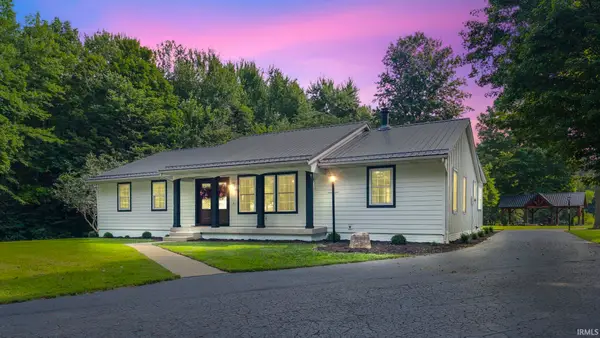 $575,000Active4 beds 3 baths3,738 sq. ft.
$575,000Active4 beds 3 baths3,738 sq. ft.1550 N 750 E, Avilla, IN 46710
MLS# 202530792Listed by: COLDWELL BANKER REAL ESTATE GROUP  $230,000Active3 beds 2 baths1,253 sq. ft.
$230,000Active3 beds 2 baths1,253 sq. ft.341 W Wind Trail, Avilla, IN 46710
MLS# 202529020Listed by: NORTH EASTERN GROUP REALTY $229,900Active3 beds 2 baths1,147 sq. ft.
$229,900Active3 beds 2 baths1,147 sq. ft.111 Autumn Hills Drive, Avilla, IN 46710
MLS# 202525007Listed by: INDIANA REAL ESTATE $61,900Active0.42 Acres
$61,900Active0.42 AcresTBD W Wind Trail, Avilla, IN 46710
MLS# 202524184Listed by: CENTURY 21 BRADLEY REALTY, INC $61,900Active0.41 Acres
$61,900Active0.41 AcresTBD W Wind Trail, Avilla, IN 46710
MLS# 202524193Listed by: CENTURY 21 BRADLEY REALTY, INC $55,450Active0.32 Acres
$55,450Active0.32 AcresTBD W Wind Trail, Avilla, IN 46710
MLS# 202524071Listed by: CENTURY 21 BRADLEY REALTY, INC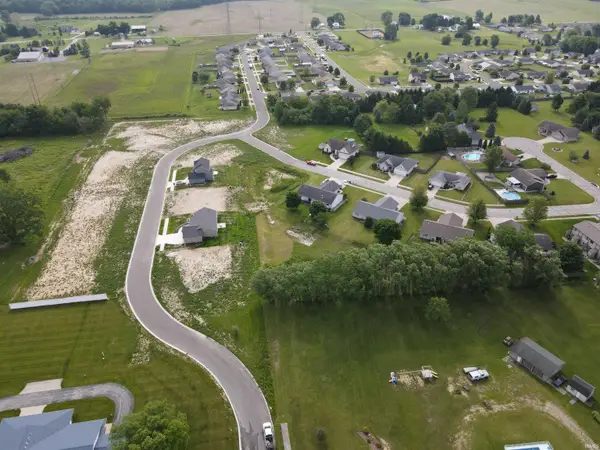 $54,450Active0.32 Acres
$54,450Active0.32 AcresTBD W Wind Trail, Avilla, IN 46710
MLS# 202524079Listed by: CENTURY 21 BRADLEY REALTY, INC
