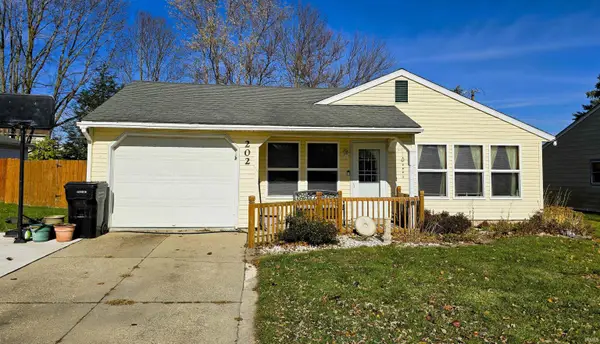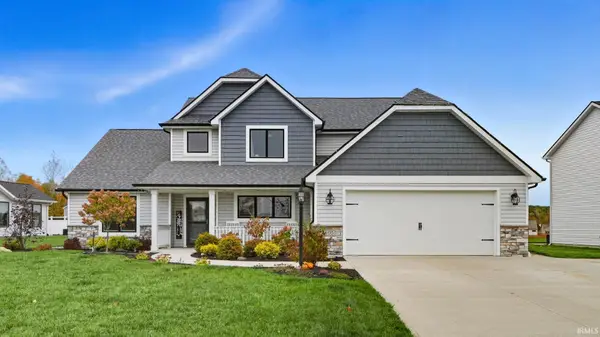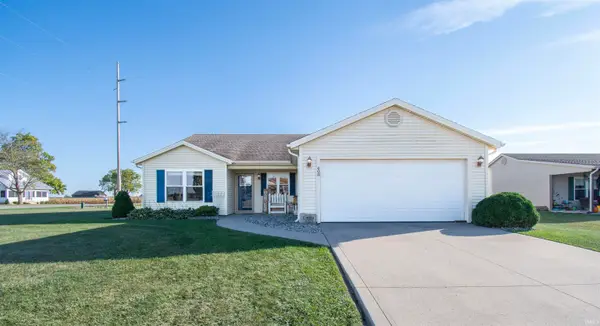205 Orchard Valley Drive, Avilla, IN 46710
Local realty services provided by:ERA First Advantage Realty, Inc.
Listed by: lydia wolheter, james bradleycell: 260-668-1541
Office: century 21 bradley realty, inc
MLS#:202539721
Source:Indiana Regional MLS
Price summary
- Price:$388,900
- Price per sq. ft.:$149.29
- Monthly HOA dues:$32.92
About this home
Soon to be completed ‹“ a Granite Ridge Masterpiece with a new home layout, a workable kitchen for comfort, open & airy design with a walk-out level. 4br, 2 Ž bath, total sq. ft. is 2600 includes the lower level (unfinished). Check out the The Granite Ridge Buidlers Edge in the downloaded documents. Some of the highlights of this home are: vinyl siding & stone siding, limestone address block, covered front porch, wood square boxed columns, aluminum gutters, exterior walls with 16‹ on center, foam insulation packaging around all exterior windows, doors and electric openings, free fiberglass bass insulation in all living area, house wrap on exterior walls including garage and gables, Andersen Series 400 High Performance with Argon Gas filled casement windows, D&B Schmucker Custom Hickory Stained Cabinets, quartz countertops and self-clean gas range, water line in refrigerator area, molded wood fiber hollow core doors, quality Sherwin-Williams Emerald Washable Flat Acrylic Latex Paint, laminate bathroom vanity countertops, Andersen Narroline Series 200 Vinyl Clad Exterior Patio Door(Thermopane Glass to be Argon filled and with low-E4), in basement 9' Formed wall height and rough plumbing for future Ž bath with ejector pit. Granite Ridge provides a 10-year limited residential warranty
Contact an agent
Home facts
- Year built:2025
- Listing ID #:202539721
- Added:44 day(s) ago
- Updated:November 15, 2025 at 09:07 AM
Rooms and interior
- Bedrooms:4
- Total bathrooms:3
- Full bathrooms:2
- Living area:1,804 sq. ft.
Heating and cooling
- Cooling:Central Air
- Heating:Forced Air, Gas
Structure and exterior
- Year built:2025
- Building area:1,804 sq. ft.
- Lot area:0.28 Acres
Schools
- High school:East Noble
- Middle school:East Noble
- Elementary school:Avilla
Utilities
- Water:City
- Sewer:City
Finances and disclosures
- Price:$388,900
- Price per sq. ft.:$149.29
- Tax amount:$88
New listings near 205 Orchard Valley Drive
- New
 $169,900Active3 beds 1 baths988 sq. ft.
$169,900Active3 beds 1 baths988 sq. ft.202 Sammy Street, Avilla, IN 46710
MLS# 202545580Listed by: HOSLER REALTY INC - KENDALLVILLE - New
 $228,500Active3 beds 1 baths2,004 sq. ft.
$228,500Active3 beds 1 baths2,004 sq. ft.304 N Baum Street, Avilla, IN 46710
MLS# 202545047Listed by: HOSLER REALTY INC - KENDALLVILLE  $84,900Pending4 beds 2 baths1,744 sq. ft.
$84,900Pending4 beds 2 baths1,744 sq. ft.609 Van Scoyoc St, Avilla, IN 46710
MLS# 202544598Listed by: BOOTH ROSE KREBS, INC $185,000Pending4 beds 2 baths1,390 sq. ft.
$185,000Pending4 beds 2 baths1,390 sq. ft.308 S Main Street, Avilla, IN 46710
MLS# 202544202Listed by: COLDWELL BANKER REAL ESTATE GROUP $324,900Active4 beds 1 baths2,092 sq. ft.
$324,900Active4 beds 1 baths2,092 sq. ft.405 Miner Road, Avilla, IN 46710
MLS# 202544065Listed by: HOSLER REALTY INC - KENDALLVILLE $324,900Active4 beds 3 baths1,852 sq. ft.
$324,900Active4 beds 3 baths1,852 sq. ft.605 Viburnum Creek Run, Avilla, IN 46710
MLS# 202542960Listed by: AMERICAN DREAM TEAM REAL ESTATE BROKERS $279,999Active4 beds 2 baths1,625 sq. ft.
$279,999Active4 beds 2 baths1,625 sq. ft.408 Sycamore Way, Avilla, IN 46710
MLS# 202540441Listed by: HOSLER REALTY INC - KENDALLVILLE $339,900Active4 beds 2 baths1,556 sq. ft.
$339,900Active4 beds 2 baths1,556 sq. ft.118 Sunset Drive, Avilla, IN 46710
MLS# 202538257Listed by: WEICHERT REALTORS - HOOSIER HEARTLAND $328,900Active3 beds 2 baths1,545 sq. ft.
$328,900Active3 beds 2 baths1,545 sq. ft.111 Sunset Drive, Avilla, IN 46710
MLS# 202538185Listed by: WEICHERT REALTORS - HOOSIER HEARTLAND
