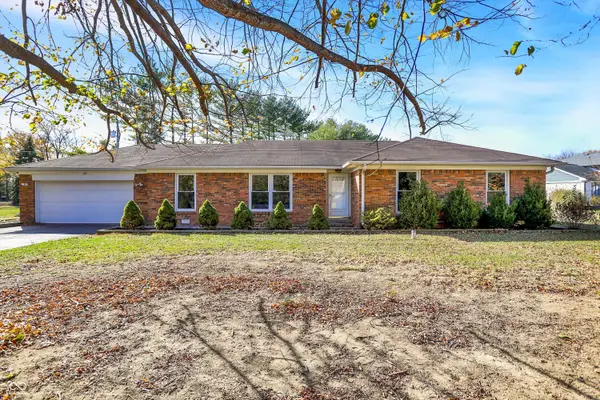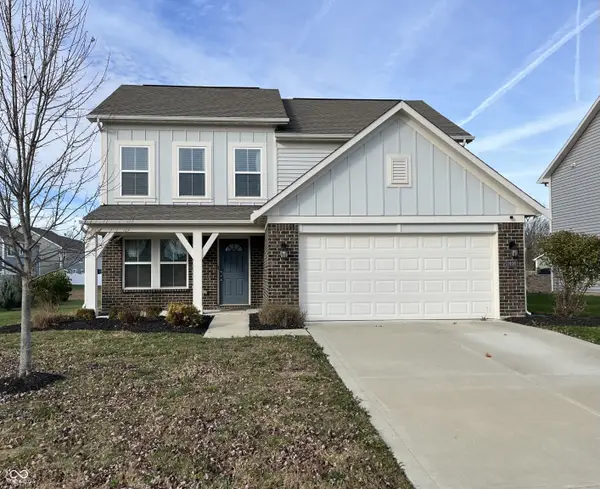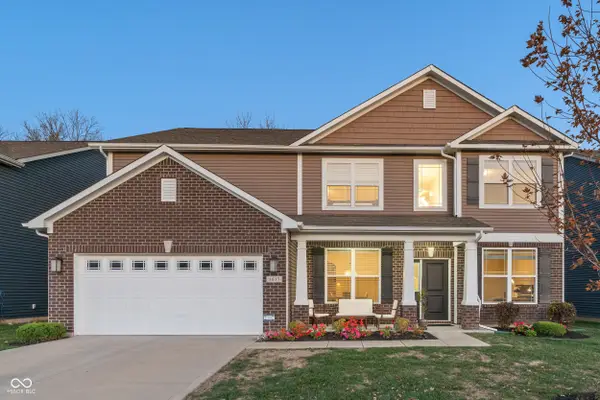10123 Morning Light Drive, Avon, IN 46123
Local realty services provided by:Schuler Bauer Real Estate ERA Powered
10123 Morning Light Drive,Avon, IN 46123
$324,999
- 4 Beds
- 3 Baths
- 2,350 sq. ft.
- Single family
- Pending
Listed by: cindy stockhaus, michael stockhaus
Office: better homes and gardens real estate gold key
MLS#:22057286
Source:IN_MIBOR
Price summary
- Price:$324,999
- Price per sq. ft.:$138.3
About this home
Fall in love with a home that's built for every season. Welcome to this inviting 4-bedroom, 2.5-bath home in Avon's desirable Sunchase Woods subdivision, offering the perfect combination of space, flexibility, and year-round comfort. With 2,350 square feet of living space, this two-level home was designed for both everyday living and special occasions. The main level features an open floor plan with a spacious living room, a large kitchen with a center island, and a coveted walk-in pantry that keeps everything organized and within reach. Just off the main living area, you'll find an additional room that can serve as a dedicated home office or easily transition into a 5th bedroom-ideal for overnight guests, older family members, or those seeking the convenience of main-level living. Upstairs, the primary suite is a true retreat with double sinks, a walk-in closet, and a second oversized closet, giving you all the storage you need. Three additional bedrooms and a full bath complete the upper level, providing plenty of space for family and guests. The backyard is where this home truly shines, especially in the fall. Imagine crisp evenings gathered around the fire pit, enjoying cozy dinners under the pergola, or simply watching the leaves change from the comfort of your deck. The inground swimming pool is perfect for warmer months, but the outdoor living space is designed to be enjoyed in every season. Whether hosting friends or soaking in a quiet evening at home, this backyard retreat offers the perfect setting. Additional features include a 2-car attached garage and a prime location in Avon schools, close to shopping, dining, and everyday conveniences. With its flexible layout, thoughtful updates, and a backyard built for making memories, this property is more than just a house-it's a lifestyle you'll love all year long.
Contact an agent
Home facts
- Year built:2004
- Listing ID #:22057286
- Added:88 day(s) ago
- Updated:November 15, 2025 at 08:45 AM
Rooms and interior
- Bedrooms:4
- Total bathrooms:3
- Full bathrooms:2
- Half bathrooms:1
- Living area:2,350 sq. ft.
Heating and cooling
- Cooling:Central Electric
- Heating:Heat Pump
Structure and exterior
- Year built:2004
- Building area:2,350 sq. ft.
- Lot area:0.14 Acres
Utilities
- Water:Public Water
Finances and disclosures
- Price:$324,999
- Price per sq. ft.:$138.3
New listings near 10123 Morning Light Drive
- New
 $525,000Active3 beds 3 baths3,828 sq. ft.
$525,000Active3 beds 3 baths3,828 sq. ft.6563 Kings Court, Avon, IN 46123
MLS# 22073337Listed by: PRITCHETT PROPERTY GROUP LLC - New
 $335,000Active3 beds 2 baths1,631 sq. ft.
$335,000Active3 beds 2 baths1,631 sq. ft.1426 Westwind Drive, Avon, IN 46123
MLS# 22073475Listed by: F.C. TUCKER COMPANY - New
 $350,000Active4 beds 3 baths2,987 sq. ft.
$350,000Active4 beds 3 baths2,987 sq. ft.7208 Euliss Court, Avon, IN 46123
MLS# 22073301Listed by: CARPENTER, REALTORS - New
 $350,000Active4 beds 3 baths2,494 sq. ft.
$350,000Active4 beds 3 baths2,494 sq. ft.414 Winterwood Drive, Avon, IN 46123
MLS# 22073343Listed by: REAL ESTATE CONNECT, LLC - New
 $299,999Active3 beds 2 baths1,618 sq. ft.
$299,999Active3 beds 2 baths1,618 sq. ft.1786 Archbury Drive, Avon, IN 46123
MLS# 22073331Listed by: FOX HAVEN REALTY, LLC - Open Sun, 1 to 3pmNew
 $325,000Active2 beds 2 baths1,503 sq. ft.
$325,000Active2 beds 2 baths1,503 sq. ft.4214 Galena Drive, Avon, IN 46123
MLS# 22073051Listed by: JANKO REALTY GROUP - New
 $520,000Active5 beds 4 baths3,174 sq. ft.
$520,000Active5 beds 4 baths3,174 sq. ft.1063 Bellwood Boulevard, Avon, IN 46123
MLS# 22072926Listed by: F.C. TUCKER COMPANY - Open Sun, 1 to 3pmNew
 $335,000Active3 beds 3 baths1,982 sq. ft.
$335,000Active3 beds 3 baths1,982 sq. ft.2406 Boneset Drive, Plainfield, IN 46168
MLS# 22073062Listed by: CENTURY 21 SCHEETZ - New
 $405,000Active4 beds 3 baths3,586 sq. ft.
$405,000Active4 beds 3 baths3,586 sq. ft.1617 Wedgewood Place, Avon, IN 46123
MLS# 22072643Listed by: F.C. TUCKER COMPANY - Open Sat, 2 to 4pmNew
 $625,000Active4 beds 3 baths2,600 sq. ft.
$625,000Active4 beds 3 baths2,600 sq. ft.6903 Oakdale Ln, Avon, IN 46123
MLS# 22071616Listed by: KELLER WILLIAMS INDY METRO NE
