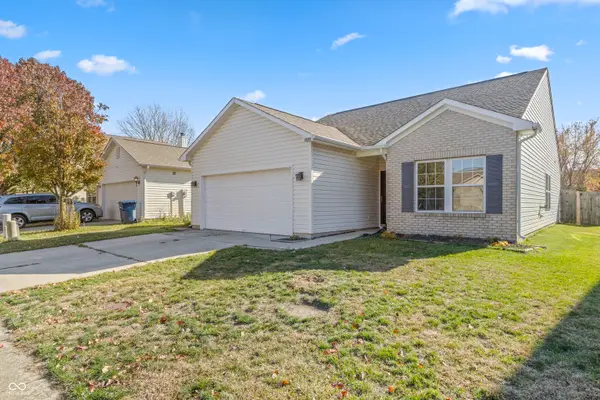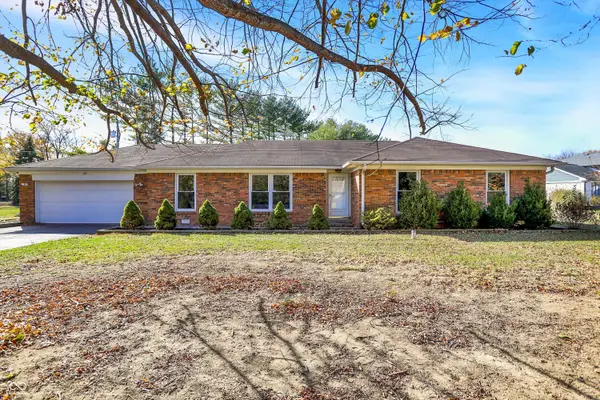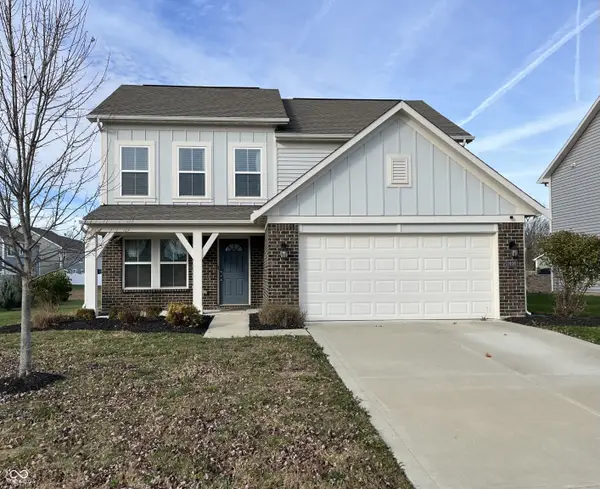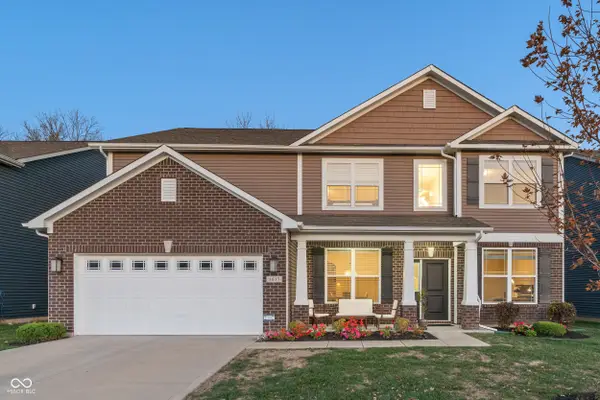1583 Dorset Drive, Avon, IN 46123
Local realty services provided by:Schuler Bauer Real Estate ERA Powered
1583 Dorset Drive,Avon, IN 46123
$485,000
- 5 Beds
- 4 Baths
- 3,695 sq. ft.
- Single family
- Pending
Upcoming open houses
- Sun, Nov 1612:00 pm - 02:00 pm
Listed by: tiffany russell, doug russell
Office: carpenter, realtors
MLS#:22064437
Source:IN_MIBOR
Price summary
- Price:$485,000
- Price per sq. ft.:$131.26
About this home
Welcome Home to 1583 Dorset Dr. This beautifully updated property offers an impressive combination of comfort, style, and functionality both inside and out. Step inside to find a thoughtfully updated interior featuring brand new main floor flooring, fresh carpet, and refinished kitchen cabinets. The kitchen shines with updated lighting, several recessed can lights, a large island with seating for five, and a mini fridge. Throughout the home, all door hardware has been replaced, fixtures updated, and you'll appreciate details like beautiful arched doorways, illuminating outlets, and shoe/coat storage near the garage entry. The finished basement offers a wet bar with soft-close cabinets, a built-in trash can, updated flooring, fresh paint, and a convenient king-size Murphy bed. You will love the custom closet built-ins in bedroom #4 and walk-in closets in bedrooms #2 and #3 that provide excellent storage. The primary suite features a large walk-in closet, dual sinks, and an additional linen closet, with dual sinks also available in the upper-level guest bath. You will appreciate the heating and cooling booster vents on the upper level ensure year-round comfort. Moving outside, you'll love the backyard oasis! A heated saltwater pool includes a shallow sun deck, in-pool chairs and table, electric safety cover, gas heater, and a depth range of 3'-5.5' - with dual exit steps at the deepest end. The pool area is complemented by a concrete patio, a semi-covered deck with included canvas cover, and a covered hot tub. Privacy fencing offers privacy with two entry/exit gates ensures both beauty and function. Updated landscaping, newly painted shutters, new exterior lighting, and a large outdoor storage unit complete the exterior updates. There is so much to love about this stunning Avon Homestead. Don't miss the opportunity to call 1583 Dorset Drive, HOME! Schedule your tour today! Be sure to ask your agent for a full list of Home details and updates. Welcome Home!
Contact an agent
Home facts
- Year built:2012
- Listing ID #:22064437
- Added:45 day(s) ago
- Updated:November 16, 2025 at 02:40 AM
Rooms and interior
- Bedrooms:5
- Total bathrooms:4
- Full bathrooms:3
- Half bathrooms:1
- Living area:3,695 sq. ft.
Heating and cooling
- Cooling:Central Electric
Structure and exterior
- Year built:2012
- Building area:3,695 sq. ft.
- Lot area:0.29 Acres
Schools
- High school:Avon High School
- Middle school:Avon Middle School North
- Elementary school:Sycamore Elementary School
Utilities
- Water:Public Water
Finances and disclosures
- Price:$485,000
- Price per sq. ft.:$131.26
New listings near 1583 Dorset Drive
- New
 $260,000Active3 beds 2 baths1,364 sq. ft.
$260,000Active3 beds 2 baths1,364 sq. ft.9699 Gibbon Lane, Avon, IN 46123
MLS# 22073571Listed by: DANIELS REAL ESTATE - New
 $525,000Active3 beds 3 baths3,828 sq. ft.
$525,000Active3 beds 3 baths3,828 sq. ft.6563 Kings Court, Avon, IN 46123
MLS# 22073337Listed by: PRITCHETT PROPERTY GROUP LLC - New
 $335,000Active3 beds 2 baths1,631 sq. ft.
$335,000Active3 beds 2 baths1,631 sq. ft.1426 Westwind Drive, Avon, IN 46123
MLS# 22073475Listed by: F.C. TUCKER COMPANY - New
 $350,000Active4 beds 3 baths2,987 sq. ft.
$350,000Active4 beds 3 baths2,987 sq. ft.7208 Euliss Court, Avon, IN 46123
MLS# 22073301Listed by: CARPENTER, REALTORS - New
 $350,000Active4 beds 3 baths2,494 sq. ft.
$350,000Active4 beds 3 baths2,494 sq. ft.414 Winterwood Drive, Avon, IN 46123
MLS# 22073343Listed by: REAL ESTATE CONNECT, LLC - New
 $299,999Active3 beds 2 baths1,618 sq. ft.
$299,999Active3 beds 2 baths1,618 sq. ft.1786 Archbury Drive, Avon, IN 46123
MLS# 22073331Listed by: FOX HAVEN REALTY, LLC - Open Sun, 1 to 3pmNew
 $325,000Active2 beds 2 baths1,503 sq. ft.
$325,000Active2 beds 2 baths1,503 sq. ft.4214 Galena Drive, Avon, IN 46123
MLS# 22073051Listed by: JANKO REALTY GROUP - New
 $520,000Active5 beds 4 baths3,174 sq. ft.
$520,000Active5 beds 4 baths3,174 sq. ft.1063 Bellwood Boulevard, Avon, IN 46123
MLS# 22072926Listed by: F.C. TUCKER COMPANY - Open Sun, 1 to 3pmNew
 $335,000Active3 beds 3 baths1,982 sq. ft.
$335,000Active3 beds 3 baths1,982 sq. ft.2406 Boneset Drive, Plainfield, IN 46168
MLS# 22073062Listed by: CENTURY 21 SCHEETZ - New
 $405,000Active4 beds 3 baths3,586 sq. ft.
$405,000Active4 beds 3 baths3,586 sq. ft.1617 Wedgewood Place, Avon, IN 46123
MLS# 22072643Listed by: F.C. TUCKER COMPANY
