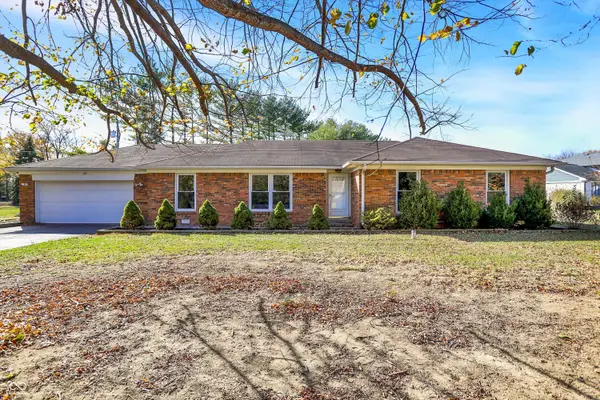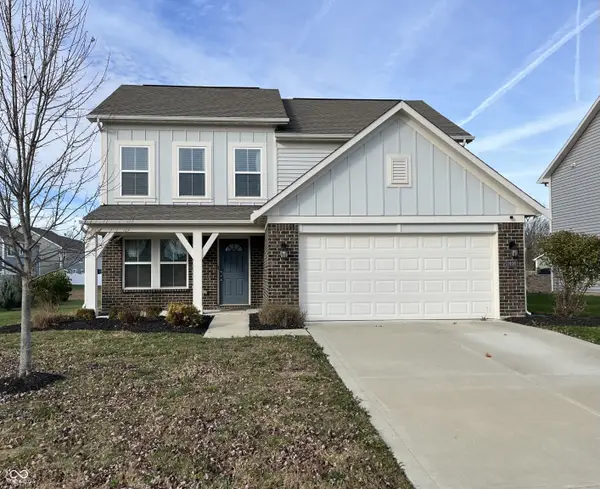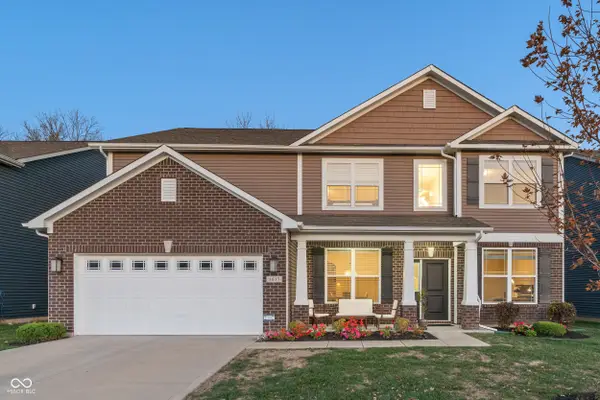1829 Bentbrook Drive, Avon, IN 46123
Local realty services provided by:Schuler Bauer Real Estate ERA Powered
1829 Bentbrook Drive,Avon, IN 46123
$480,000
- 4 Beds
- 4 Baths
- 4,393 sq. ft.
- Single family
- Pending
Listed by: kathleen tearman
Office: f.c. tucker company
MLS#:22021783
Source:IN_MIBOR
Price summary
- Price:$480,000
- Price per sq. ft.:$109.26
About this home
Gorgeous home with beautiful wooded view that extends beyond fenced back yard! As you enter the home you are greeted with a large open foyer with hardwood floors and high ceilings, to the left you will enter the formal dining room with trey ceiling & crown molding that leads to the kitchen featuring 9ft ceiling, hardwood flooring, granite counters w/tiled backsplash, 48" top cabinets, more crown molding, r/o water at sink and bottom cabinets w/pull out shelving! Next you'll find the breakfast room with bay area leading to the upper level deck, then great room with a 2 story ceiling and a view of the catwalk! The main level primary bedroom w/15 ft ceiling, newly remodeled bath with tiled/glass shower, stand alone soaking tub, quartz double sinks, private commode & walk in closet. 3 upper levels bedrooms all have great closet space, BR#4 could be a 22x14 bonus room. The finished walk-out basement also has full sized windows! You'll forget you are in a basement with the cozy gas fireplace in the family area! There are currently spaces for an office area, and rec area. Seller has moved laundry from main level mudroom to the basement for more laundry space and can be easily moved back. All utilities are located in the basement as well as a full bath! Tons of storage and all attached shelving can stay!Start your day with morning coffee on the upper level deck, end your day on the patio protected from the outside world by the woods and creek behind your home! Make your appointment today! You won't be disappointed!
Contact an agent
Home facts
- Year built:1998
- Listing ID #:22021783
- Added:51 day(s) ago
- Updated:November 15, 2025 at 08:44 AM
Rooms and interior
- Bedrooms:4
- Total bathrooms:4
- Full bathrooms:3
- Half bathrooms:1
- Living area:4,393 sq. ft.
Heating and cooling
- Cooling:Central Electric, Heat Pump
- Heating:Forced Air, Heat Pump, High Efficiency (90%+ AFUE )
Structure and exterior
- Year built:1998
- Building area:4,393 sq. ft.
- Lot area:0.46 Acres
Schools
- High school:Avon High School
Utilities
- Water:Public Water
Finances and disclosures
- Price:$480,000
- Price per sq. ft.:$109.26
New listings near 1829 Bentbrook Drive
- New
 $525,000Active3 beds 3 baths3,828 sq. ft.
$525,000Active3 beds 3 baths3,828 sq. ft.6563 Kings Court, Avon, IN 46123
MLS# 22073337Listed by: PRITCHETT PROPERTY GROUP LLC - New
 $335,000Active3 beds 2 baths1,631 sq. ft.
$335,000Active3 beds 2 baths1,631 sq. ft.1426 Westwind Drive, Avon, IN 46123
MLS# 22073475Listed by: F.C. TUCKER COMPANY - New
 $350,000Active4 beds 3 baths2,987 sq. ft.
$350,000Active4 beds 3 baths2,987 sq. ft.7208 Euliss Court, Avon, IN 46123
MLS# 22073301Listed by: CARPENTER, REALTORS - New
 $350,000Active4 beds 3 baths2,494 sq. ft.
$350,000Active4 beds 3 baths2,494 sq. ft.414 Winterwood Drive, Avon, IN 46123
MLS# 22073343Listed by: REAL ESTATE CONNECT, LLC - New
 $299,999Active3 beds 2 baths1,618 sq. ft.
$299,999Active3 beds 2 baths1,618 sq. ft.1786 Archbury Drive, Avon, IN 46123
MLS# 22073331Listed by: FOX HAVEN REALTY, LLC - Open Sun, 1 to 3pmNew
 $325,000Active2 beds 2 baths1,503 sq. ft.
$325,000Active2 beds 2 baths1,503 sq. ft.4214 Galena Drive, Avon, IN 46123
MLS# 22073051Listed by: JANKO REALTY GROUP - New
 $520,000Active5 beds 4 baths3,174 sq. ft.
$520,000Active5 beds 4 baths3,174 sq. ft.1063 Bellwood Boulevard, Avon, IN 46123
MLS# 22072926Listed by: F.C. TUCKER COMPANY - Open Sun, 1 to 3pmNew
 $335,000Active3 beds 3 baths1,982 sq. ft.
$335,000Active3 beds 3 baths1,982 sq. ft.2406 Boneset Drive, Plainfield, IN 46168
MLS# 22073062Listed by: CENTURY 21 SCHEETZ - New
 $405,000Active4 beds 3 baths3,586 sq. ft.
$405,000Active4 beds 3 baths3,586 sq. ft.1617 Wedgewood Place, Avon, IN 46123
MLS# 22072643Listed by: F.C. TUCKER COMPANY - Open Sat, 2 to 4pmNew
 $625,000Active4 beds 3 baths2,600 sq. ft.
$625,000Active4 beds 3 baths2,600 sq. ft.6903 Oakdale Ln, Avon, IN 46123
MLS# 22071616Listed by: KELLER WILLIAMS INDY METRO NE
