4965 Hawthorne Way, Avon, IN 46123
Local realty services provided by:Schuler Bauer Real Estate ERA Powered
4965 Hawthorne Way,Avon, IN 46123
$199,997
- 3 Beds
- 3 Baths
- 1,914 sq. ft.
- Condominium
- Active
Listed by: fred krawczyk
Office: envoy real estate, llc.
MLS#:22065121
Source:IN_MIBOR
Price summary
- Price:$199,997
- Price per sq. ft.:$104.49
About this home
Welcome to this captivating multi-level 3-bedroom, 2.5-bath home where comfort and functionality meet. The heart of the home is the spacious living room , featuring a cozy, wood-burning masonry fireplace, perfect for relaxing evenings or entertaining guests. The living room flows seamlessly into the adjoining formal dining room, ideal for gatherings of any size. The well-appointed kitchen is a chef's dream, with a sizeable island bar that provides ample space for meal prep and casual dining. The home's thoughtful layout places the primary bedroom on the main level, offering a private retreat. A bright and airy sunroom adds extra living space and is filled with natural light. It's a perfect spot for reading or enjoying your morning routine. Downstairs, the finished, walk-out basement includes a versatile bonus room that can be easily transformed into a home office, gym, or media lounge. Outside, you'll appreciate the private setting as the condo is an end unit located on a golf course. This home offers a lifestyle of comfort and convenience in a picturesque setting.
Contact an agent
Home facts
- Year built:1978
- Listing ID #:22065121
- Added:151 day(s) ago
- Updated:February 25, 2026 at 03:52 PM
Rooms and interior
- Bedrooms:3
- Total bathrooms:3
- Full bathrooms:2
- Half bathrooms:1
- Living area:1,914 sq. ft.
Heating and cooling
- Cooling:Central Electric
- Heating:Electric, Heat Pump
Structure and exterior
- Year built:1978
- Building area:1,914 sq. ft.
Schools
- High school:Avon High School
- Middle school:Avon Middle School South
- Elementary school:Pine Tree Elementary School
Utilities
- Water:Public Water
Finances and disclosures
- Price:$199,997
- Price per sq. ft.:$104.49
New listings near 4965 Hawthorne Way
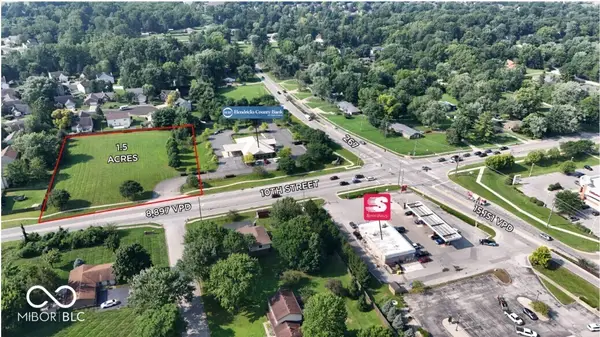 $560,000Active1.51 Acres
$560,000Active1.51 Acres7019 E County Rd 100 N, Avon, IN 46123
MLS# 22080525Listed by: PRIME ADVISORS LLC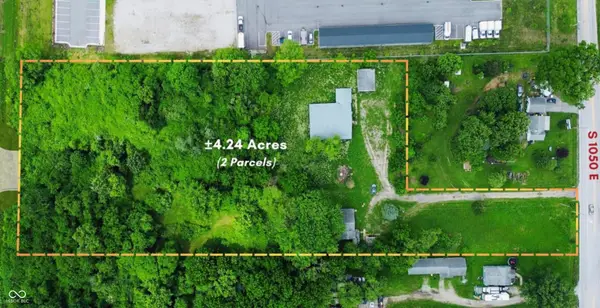 $799,900Active4.24 Acres
$799,900Active4.24 Acres1744 S County Road 1050 E, Indianapolis, IN 46231
MLS# 22080573Listed by: KELLER WILLIAMS INDY METRO S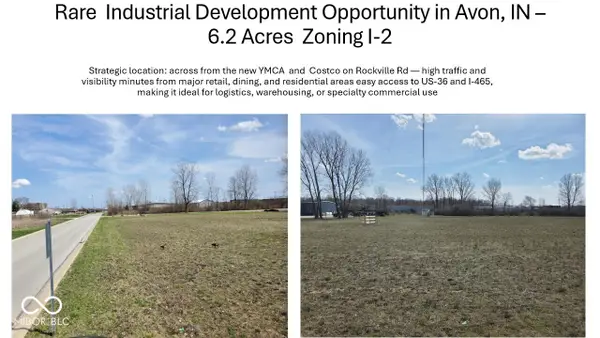 $2,500,000Active6.2 Acres
$2,500,000Active6.2 Acres8369 Kingston Street S, Avon, IN 46123
MLS# 22082740Listed by: RJ SEARS REAL ESTATE INVESTMEN- New
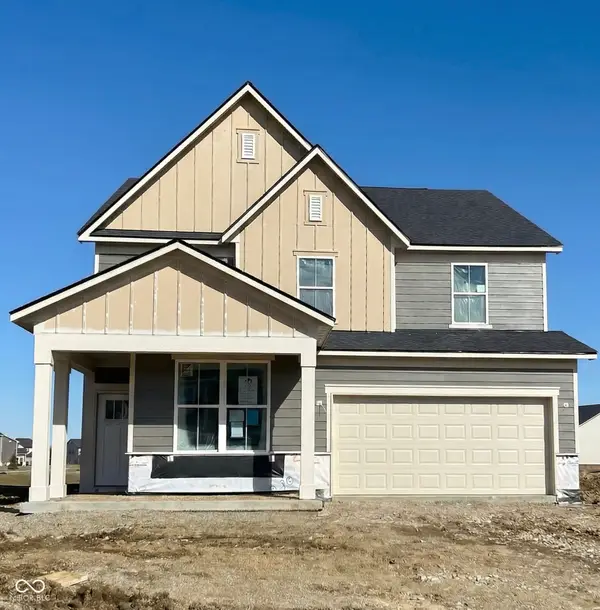 $449,900Active4 beds 3 baths2,782 sq. ft.
$449,900Active4 beds 3 baths2,782 sq. ft.542 Dalton Way, Avon, IN 46123
MLS# 22083764Listed by: PULTE REALTY OF INDIANA, LLC - New
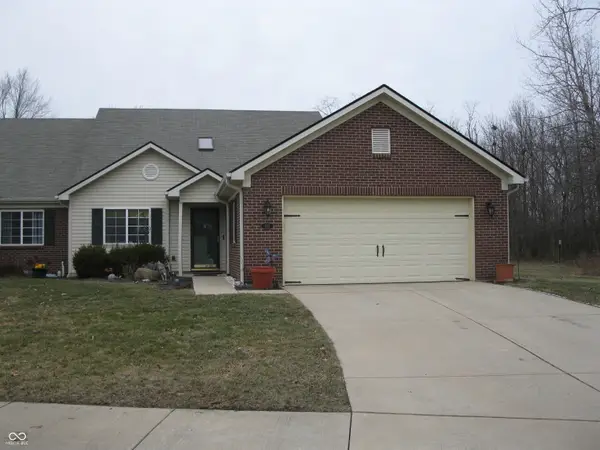 $310,000Active2 beds 2 baths1,802 sq. ft.
$310,000Active2 beds 2 baths1,802 sq. ft.555 Dylan Drive, Avon, IN 46123
MLS# 22085598Listed by: KOHLER REALTY 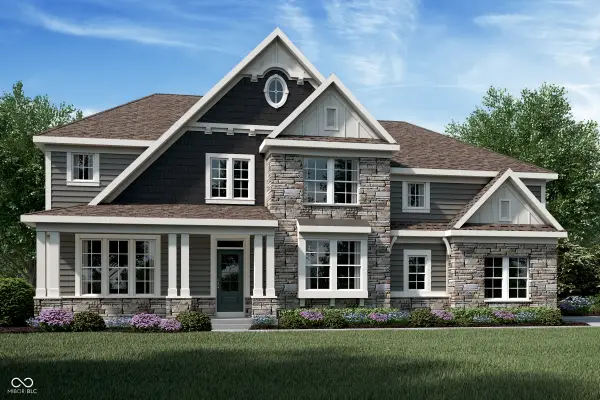 $826,672Pending4 beds 4 baths4,160 sq. ft.
$826,672Pending4 beds 4 baths4,160 sq. ft.6862 Renoir Way, Avon, IN 46123
MLS# 22085569Listed by: HMS REAL ESTATE, LLC- New
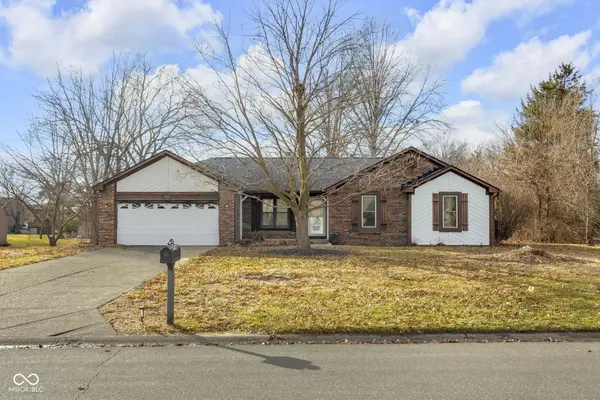 $318,300Active3 beds 2 baths1,514 sq. ft.
$318,300Active3 beds 2 baths1,514 sq. ft.7152 Sandalwood Drive, Avon, IN 46123
MLS# 22085374Listed by: @PROPERTIES 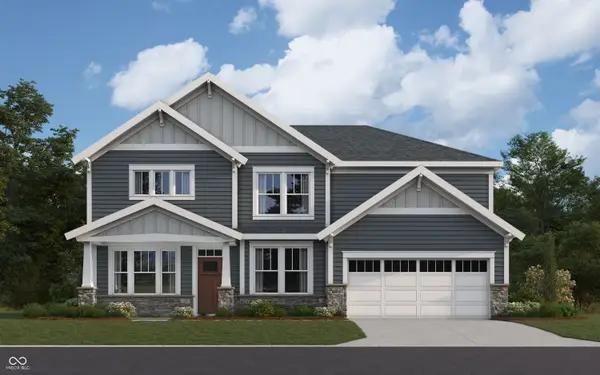 $659,640Pending5 beds 4 baths2,803 sq. ft.
$659,640Pending5 beds 4 baths2,803 sq. ft.6898 Oakdale Lane, Avon, IN 46123
MLS# 22085531Listed by: HMS REAL ESTATE, LLC- New
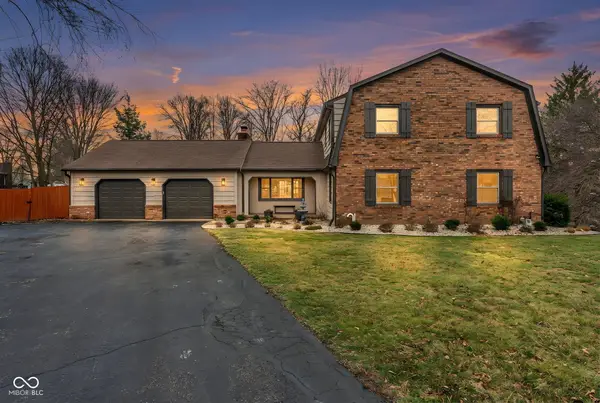 $499,900Active4 beds 4 baths4,212 sq. ft.
$499,900Active4 beds 4 baths4,212 sq. ft.4953 Hillcrest Court, Avon, IN 46123
MLS# 22084465Listed by: CARPENTER, REALTORS - Open Sun, 1 to 3pmNew
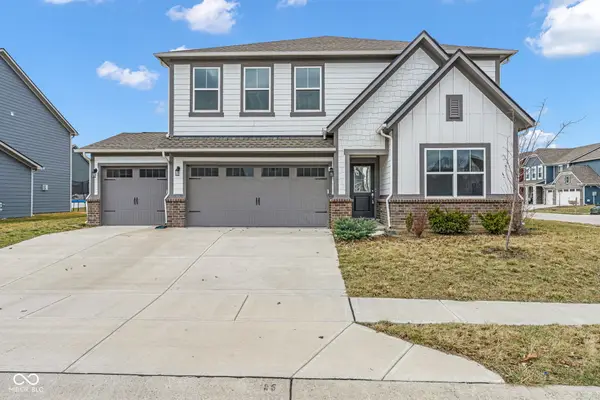 $439,500Active5 beds 3 baths2,778 sq. ft.
$439,500Active5 beds 3 baths2,778 sq. ft.1254 Brighton Place, Avon, IN 46123
MLS# 22084520Listed by: CARPENTER, REALTORS

