5291 Nettleton Way, Avon, IN 46123
Local realty services provided by:Schuler Bauer Real Estate ERA Powered
5291 Nettleton Way,Avon, IN 46123
$349,995
- 3 Beds
- 2 Baths
- 1,915 sq. ft.
- Single family
- Pending
Listed by: erin hundley
Office: compass indiana, llc.
MLS#:22036127
Source:IN_MIBOR
Price summary
- Price:$349,995
- Price per sq. ft.:$182.77
About this home
Easton by Lennar in Avon is the premier 55+ Active Adult Lifestyle community and is part of the larger Easton Grey Development! The elegant foyer in this new single-story Monroe home leads to a contemporary open- concept layout among a beautiful Kitchen with a center island, a Great Room with Gas Fireplace and adjacent dining area. A generous covered patio is a tranquil spot to entertain guests and relax and enjoy the outdoors. Flex space with a walk-in-closet is an excellent spot for a home office, crafting studio or workout. Offering both luxury and convenience, the generously sized owner's suite features a spa-inspired bathroom and a large walk-in closet directly connected to the laundry room. A two-car garage with extra storage space is included. HOA fees include full lawn maintenance and access to the future Nottingham Clubhouse with a fitness center, on-site HOA manager, on-site activities director, pickleball courts, lounge pool and lap pool, and more resort style amenities! This beautiful Monroe is available for purchase now and is Move in Ready! Prices, dimensions and features may vary and are subject to change. Photos are for illustrative purposes only. *Photos/Tour of model may show features not selected in home.
Contact an agent
Home facts
- Year built:2025
- Listing ID #:22036127
- Added:287 day(s) ago
- Updated:February 14, 2026 at 08:26 AM
Rooms and interior
- Bedrooms:3
- Total bathrooms:2
- Full bathrooms:2
- Living area:1,915 sq. ft.
Heating and cooling
- Cooling:Central Electric
- Heating:High Efficiency (90%+ AFUE )
Structure and exterior
- Year built:2025
- Building area:1,915 sq. ft.
- Lot area:0.16 Acres
Utilities
- Water:Public Water
Finances and disclosures
- Price:$349,995
- Price per sq. ft.:$182.77
New listings near 5291 Nettleton Way
- New
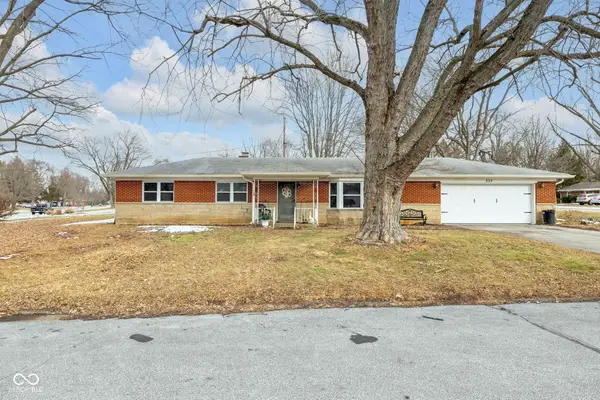 $239,900Active3 beds 2 baths1,200 sq. ft.
$239,900Active3 beds 2 baths1,200 sq. ft.235 Venable Drive, Avon, IN 46123
MLS# 22083370Listed by: @PROPERTIES - New
 $329,999Active3 beds 2 baths1,947 sq. ft.
$329,999Active3 beds 2 baths1,947 sq. ft.7440 Oakview Drive, Avon, IN 46123
MLS# 22081020Listed by: FIRST FOCUS REALTY LLC - New
 $250,000Active3 beds 3 baths1,770 sq. ft.
$250,000Active3 beds 3 baths1,770 sq. ft.10232 Clear Sky Drive, Avon, IN 46123
MLS# 22082495Listed by: KELLER WILLIAMS INDY METRO S - New
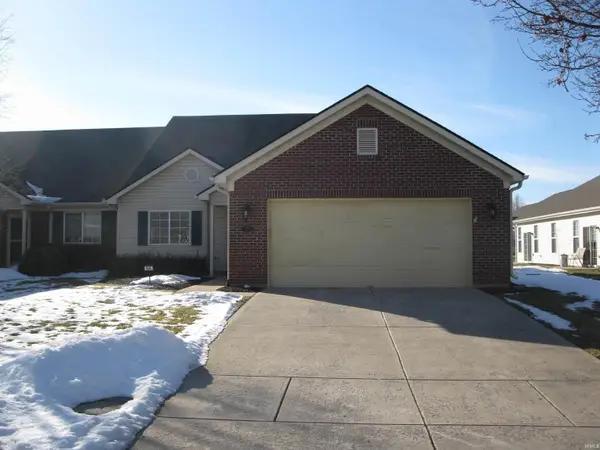 $330,000Active3 beds 2 baths1,796 sq. ft.
$330,000Active3 beds 2 baths1,796 sq. ft.508 Dylan Drive, Avon, IN 46123
MLS# 202604332Listed by: KOHLER REALTY - New
 $330,000Active3 beds 2 baths1,796 sq. ft.
$330,000Active3 beds 2 baths1,796 sq. ft.528 Dylan Drive, Avon, IN 46123
MLS# 22083717Listed by: KOHLER REALTY - New
 $289,000Active3 beds 3 baths1,540 sq. ft.
$289,000Active3 beds 3 baths1,540 sq. ft.7358 Glendale Drive, Avon, IN 46123
MLS# 22083649Listed by: MATLOCK REALTY GROUP - New
 $420,000Active3 beds 3 baths2,241 sq. ft.
$420,000Active3 beds 3 baths2,241 sq. ft.6670 Woodcrest Drive, Avon, IN 46123
MLS# 22083381Listed by: KEY REALTY INDIANA - Open Sat, 11am to 1pmNew
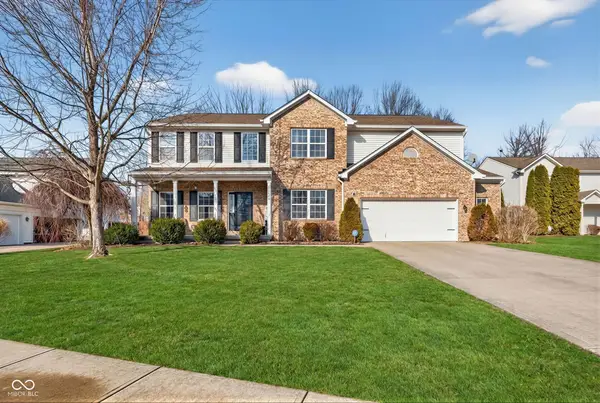 $435,000Active5 beds 3 baths3,321 sq. ft.
$435,000Active5 beds 3 baths3,321 sq. ft.6678 Avalon Boulevard, Avon, IN 46123
MLS# 22083625Listed by: CENTURY 21 SCHEETZ - New
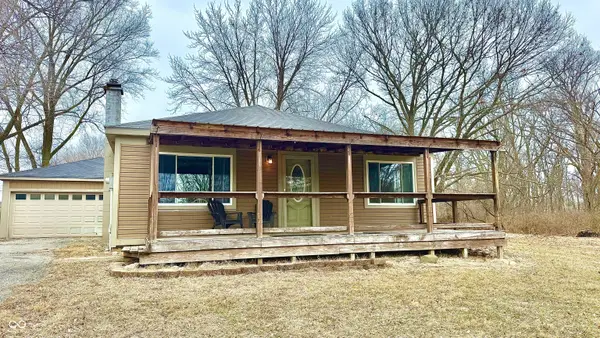 $275,000Active2 beds 2 baths1,284 sq. ft.
$275,000Active2 beds 2 baths1,284 sq. ft.6754 E County Road 150 S, Avon, IN 46123
MLS# 22080528Listed by: EXP REALTY, LLC - New
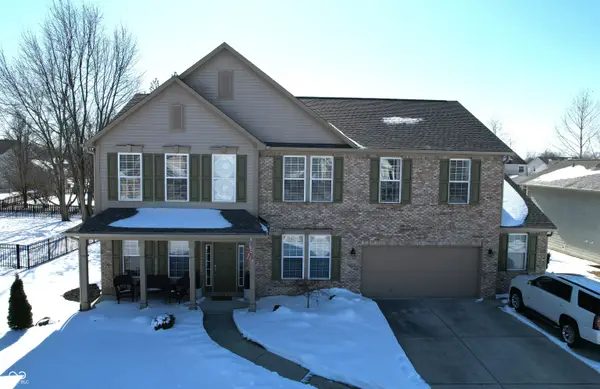 $455,000Active5 beds 3 baths3,153 sq. ft.
$455,000Active5 beds 3 baths3,153 sq. ft.6883 Roundrock Court, Avon, IN 46123
MLS# 22083494Listed by: F.C. TUCKER WEST CENTRAL

