640 Blossom Drive, Avon, IN 46123
Local realty services provided by:Schuler Bauer Real Estate ERA Powered
640 Blossom Drive,Avon, IN 46123
$224,900
- 3 Beds
- 3 Baths
- 1,826 sq. ft.
- Condominium
- Active
Listed by: eric forney, larisa marcone
Office: keller williams indy metro s
MLS#:22065894
Source:IN_MIBOR
Price summary
- Price:$224,900
- Price per sq. ft.:$123.17
About this home
Discover a low-maintenance lifestyle in this stunning 3 bedroom, 2.5 bathroom, Avon townhome, where you can spend your time enjoying life, not doing yard work. Situated in the highly-sought after Avon school district, you're just a short stroll from The Prestwick and minutes from the parks, shops, and restaurants that make this location so desirable. Prepare to be captivated by a home that lives differently. The unique floor plan welcomes you into an expansive, light-filled upper level that feels like a treetop retreat. Soaring vaulted ceilings and a cozy fireplace create an incredible atmosphere in the living room, which flows seamlessly onto an elevated balcony deck-your private perch. This open-concept space is perfect for entertaining, connecting a dedicated dining area to a spacious kitchen with a breakfast bar and abundant counter space. Descend to your private sanctuary on the lower level, where three serene bedrooms await. The primary suite features a walk-in closet, dual vanities, and its own covered patio for quiet mornings. A second bedroom also boasts its own private patio, a rare and coveted feature! A home offering this unique elevated living experience, combined with the freedom of a low-maintenance lifestyle in a prime location, is an exceptional find. This opportunity is here for this beautiful fall weekend, but it won't last long. Schedule your private showing today before it's gone!
Contact an agent
Home facts
- Year built:1978
- Listing ID #:22065894
- Added:144 day(s) ago
- Updated:February 25, 2026 at 03:52 PM
Rooms and interior
- Bedrooms:3
- Total bathrooms:3
- Full bathrooms:2
- Half bathrooms:1
- Living area:1,826 sq. ft.
Heating and cooling
- Cooling:Central Electric
- Heating:Forced Air
Structure and exterior
- Year built:1978
- Building area:1,826 sq. ft.
Schools
- High school:Avon High School
- Middle school:Avon Middle School South
- Elementary school:Pine Tree Elementary School
Utilities
- Water:Public Water
Finances and disclosures
- Price:$224,900
- Price per sq. ft.:$123.17
New listings near 640 Blossom Drive
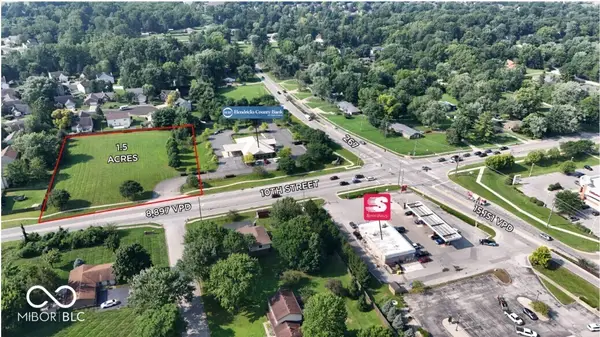 $560,000Active1.51 Acres
$560,000Active1.51 Acres7019 E County Rd 100 N, Avon, IN 46123
MLS# 22080525Listed by: PRIME ADVISORS LLC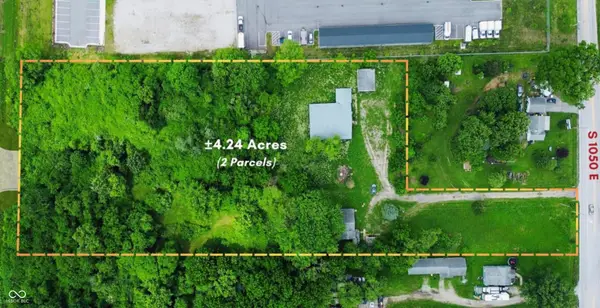 $799,900Active4.24 Acres
$799,900Active4.24 Acres1744 S County Road 1050 E, Indianapolis, IN 46231
MLS# 22080573Listed by: KELLER WILLIAMS INDY METRO S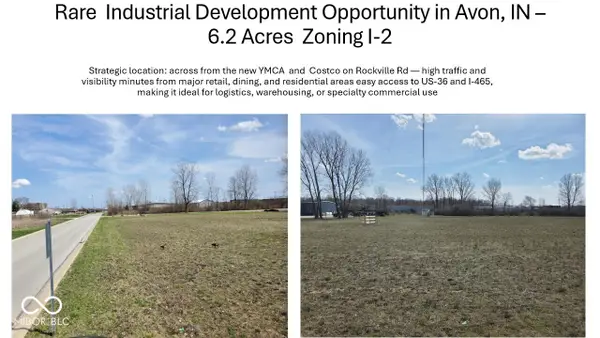 $2,500,000Active6.2 Acres
$2,500,000Active6.2 Acres8369 Kingston Street S, Avon, IN 46123
MLS# 22082740Listed by: RJ SEARS REAL ESTATE INVESTMEN- New
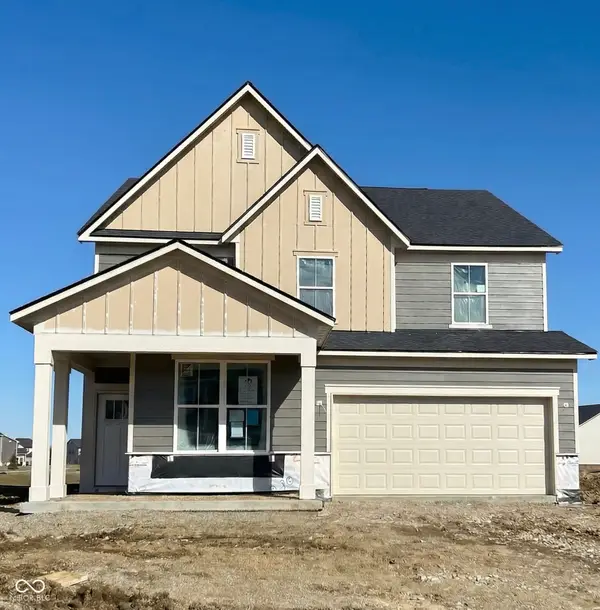 $449,900Active4 beds 3 baths2,782 sq. ft.
$449,900Active4 beds 3 baths2,782 sq. ft.542 Dalton Way, Avon, IN 46123
MLS# 22083764Listed by: PULTE REALTY OF INDIANA, LLC - New
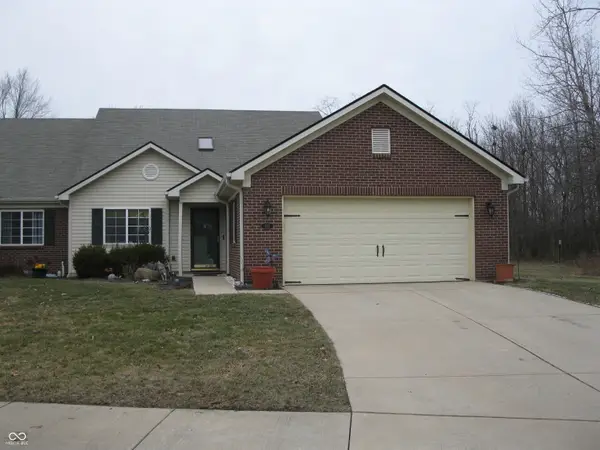 $310,000Active2 beds 2 baths1,802 sq. ft.
$310,000Active2 beds 2 baths1,802 sq. ft.555 Dylan Drive, Avon, IN 46123
MLS# 22085598Listed by: KOHLER REALTY 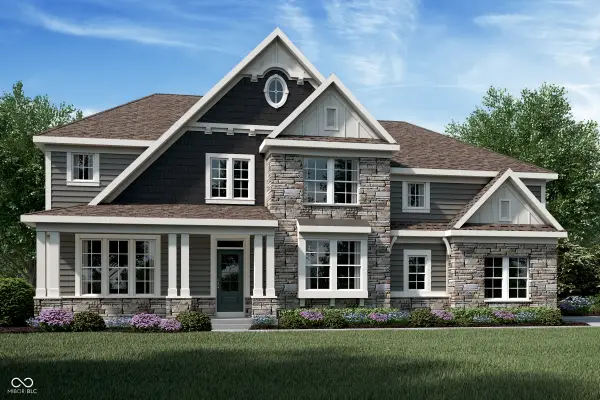 $826,672Pending4 beds 4 baths4,160 sq. ft.
$826,672Pending4 beds 4 baths4,160 sq. ft.6862 Renoir Way, Avon, IN 46123
MLS# 22085569Listed by: HMS REAL ESTATE, LLC- New
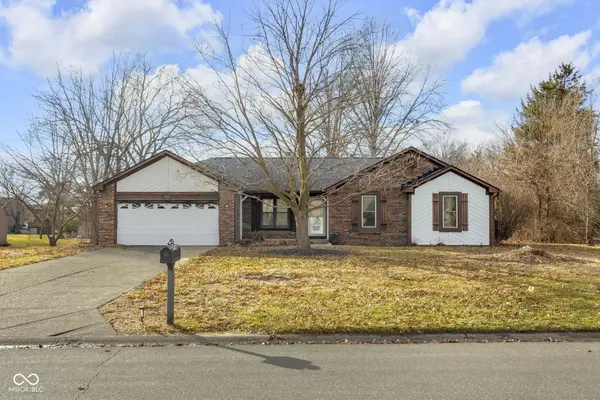 $318,300Active3 beds 2 baths1,514 sq. ft.
$318,300Active3 beds 2 baths1,514 sq. ft.7152 Sandalwood Drive, Avon, IN 46123
MLS# 22085374Listed by: @PROPERTIES 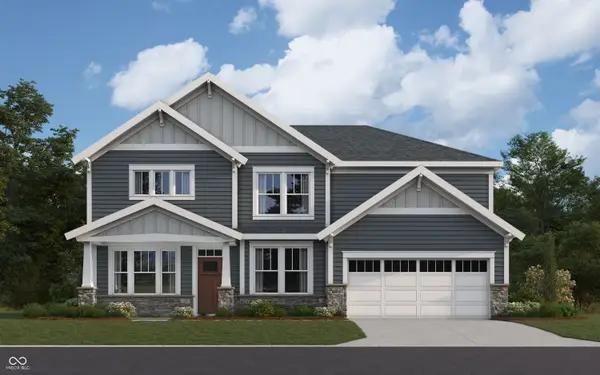 $659,640Pending5 beds 4 baths2,803 sq. ft.
$659,640Pending5 beds 4 baths2,803 sq. ft.6898 Oakdale Lane, Avon, IN 46123
MLS# 22085531Listed by: HMS REAL ESTATE, LLC- New
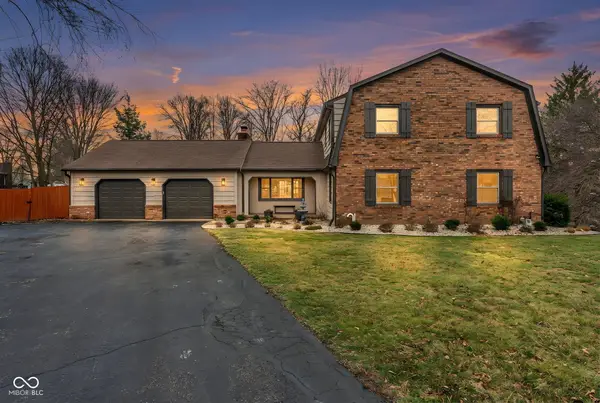 $499,900Active4 beds 4 baths4,212 sq. ft.
$499,900Active4 beds 4 baths4,212 sq. ft.4953 Hillcrest Court, Avon, IN 46123
MLS# 22084465Listed by: CARPENTER, REALTORS - Open Sun, 1 to 3pmNew
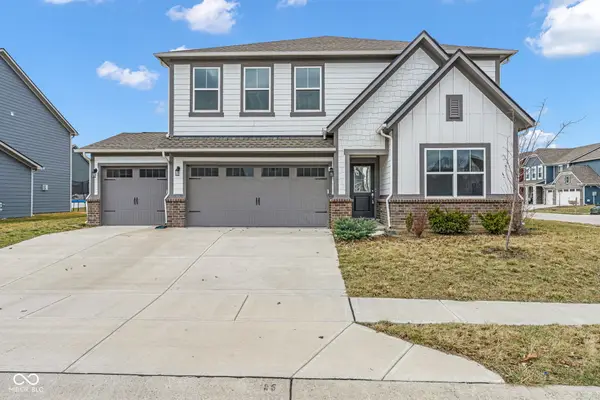 $439,500Active5 beds 3 baths2,778 sq. ft.
$439,500Active5 beds 3 baths2,778 sq. ft.1254 Brighton Place, Avon, IN 46123
MLS# 22084520Listed by: CARPENTER, REALTORS

