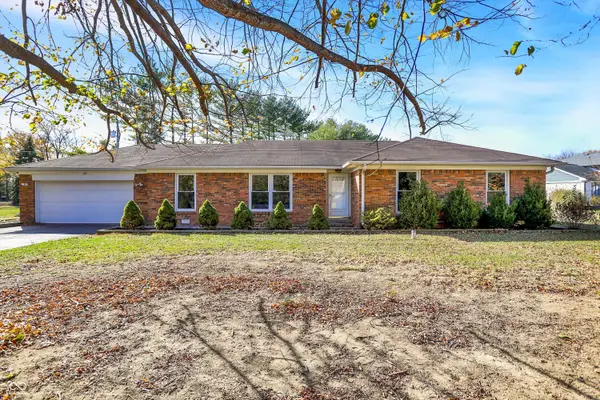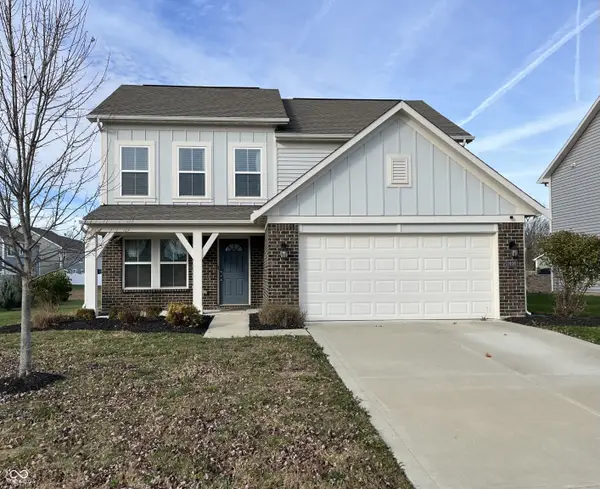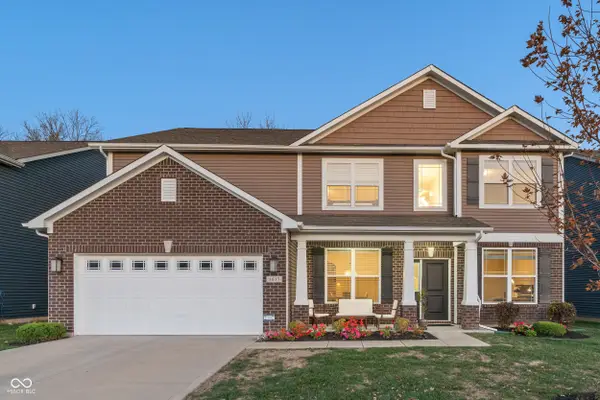655 Bracknell Drive, Avon, IN 46123
Local realty services provided by:Schuler Bauer Real Estate ERA Powered
Upcoming open houses
- Sat, Nov 1512:00 pm - 02:00 pm
Listed by: erik pitner
Office: carpenter, realtors
MLS#:22065459
Source:IN_MIBOR
Price summary
- Price:$450,000
- Price per sq. ft.:$131.04
About this home
Nestled at 655 Bracknell Drive, Avon, IN, this single-family residence in Hendricks County presents an attractive opportunity for refined living. This property is in great condition. Imagine evenings spent in the living room, the fireplace casting a warm glow across the space, creating a cozy atmosphere for relaxation and intimate conversation. The kitchen is designed to be the central gathering point, featuring a large kitchen island and a kitchen bar, providing ample space for meal preparation and casual dining, while stone countertops, shaker cabinets, a backsplash, a double oven, and a stovetop combine to provide an optimal cooking experience. Retreat to the bedroom where a tray ceiling adds an elegant architectural detail, enhancing the room's spacious feel and providing a touch of sophistication. This home includes three full bathrooms and one half bathroom, catering to the needs of daily living. The bathrooms offer double vanities, providing convenience and a touch of luxury for the residents. The property contains four bedrooms and offers 2354 square feet of living area, set upon a generous sized tree lined lot. Built in 2017, this residence offers two stories of thoughtfully designed living space and is move in ready. Just a short walk or bike ride along the trails to the new Avon middle school and minutes to the charm of downtown Danville or all the shopping, dining, and retail Avon has to offer. This Avon residence is ready to become your personal haven for years to come.
Contact an agent
Home facts
- Year built:2017
- Listing ID #:22065459
- Added:44 day(s) ago
- Updated:November 15, 2025 at 09:07 AM
Rooms and interior
- Bedrooms:4
- Total bathrooms:4
- Full bathrooms:3
- Half bathrooms:1
- Living area:3,326 sq. ft.
Heating and cooling
- Cooling:Central Electric
- Heating:Forced Air
Structure and exterior
- Year built:2017
- Building area:3,326 sq. ft.
- Lot area:0.25 Acres
Schools
- High school:Avon High School
Utilities
- Water:Public Water
Finances and disclosures
- Price:$450,000
- Price per sq. ft.:$131.04
New listings near 655 Bracknell Drive
- New
 $525,000Active3 beds 3 baths3,828 sq. ft.
$525,000Active3 beds 3 baths3,828 sq. ft.6563 Kings Court, Avon, IN 46123
MLS# 22073337Listed by: PRITCHETT PROPERTY GROUP LLC - New
 $335,000Active3 beds 2 baths1,631 sq. ft.
$335,000Active3 beds 2 baths1,631 sq. ft.1426 Westwind Drive, Avon, IN 46123
MLS# 22073475Listed by: F.C. TUCKER COMPANY - New
 $350,000Active4 beds 3 baths2,987 sq. ft.
$350,000Active4 beds 3 baths2,987 sq. ft.7208 Euliss Court, Avon, IN 46123
MLS# 22073301Listed by: CARPENTER, REALTORS - New
 $350,000Active4 beds 3 baths2,494 sq. ft.
$350,000Active4 beds 3 baths2,494 sq. ft.414 Winterwood Drive, Avon, IN 46123
MLS# 22073343Listed by: REAL ESTATE CONNECT, LLC - New
 $299,999Active3 beds 2 baths1,618 sq. ft.
$299,999Active3 beds 2 baths1,618 sq. ft.1786 Archbury Drive, Avon, IN 46123
MLS# 22073331Listed by: FOX HAVEN REALTY, LLC - Open Sun, 1 to 3pmNew
 $325,000Active2 beds 2 baths1,503 sq. ft.
$325,000Active2 beds 2 baths1,503 sq. ft.4214 Galena Drive, Avon, IN 46123
MLS# 22073051Listed by: JANKO REALTY GROUP - New
 $520,000Active5 beds 4 baths3,174 sq. ft.
$520,000Active5 beds 4 baths3,174 sq. ft.1063 Bellwood Boulevard, Avon, IN 46123
MLS# 22072926Listed by: F.C. TUCKER COMPANY - Open Sun, 1 to 3pmNew
 $335,000Active3 beds 3 baths1,982 sq. ft.
$335,000Active3 beds 3 baths1,982 sq. ft.2406 Boneset Drive, Plainfield, IN 46168
MLS# 22073062Listed by: CENTURY 21 SCHEETZ - New
 $405,000Active4 beds 3 baths3,586 sq. ft.
$405,000Active4 beds 3 baths3,586 sq. ft.1617 Wedgewood Place, Avon, IN 46123
MLS# 22072643Listed by: F.C. TUCKER COMPANY - Open Sat, 2 to 4pmNew
 $625,000Active4 beds 3 baths2,600 sq. ft.
$625,000Active4 beds 3 baths2,600 sq. ft.6903 Oakdale Ln, Avon, IN 46123
MLS# 22071616Listed by: KELLER WILLIAMS INDY METRO NE
