748 Ironwood Drive, Avon, IN 46123
Local realty services provided by:Schuler Bauer Real Estate ERA Powered
748 Ironwood Drive,Avon, IN 46123
$185,000
- 3 Beds
- 3 Baths
- 1,632 sq. ft.
- Condominium
- Active
Listed by: stephanie shrake
Office: the stewart home group
MLS#:22055672
Source:IN_MIBOR
Price summary
- Price:$185,000
- Price per sq. ft.:$113.36
About this home
Welcome to this beautifully updated 3-bedroom, 2.5-bath end-unit condo in Avon's highly sought-after Prestwick community! This home truly shines, offering the perfect blend of modern style, comfort, and easy, low-maintenance living. Step inside to a bright, open, light-filled floor plan that's perfect for both entertaining and everyday living. The spacious living and dining areas flow effortlessly and are enhanced by recent upgrades including new laminate kitchen countertops, a new tub/shower combo in the primary suite, and several HOA-completed exterior improvements, most notably a newly poured concrete back porch that adds a crisp, modern finishing touch! Enjoy relaxing outdoor spaces ideal for morning coffee or unwinding in the evening, all set within Prestwick's beautiful, scenic surroundings. Residents love the walking paths, peaceful views, and access to community amenities such as the pool and golf course. Plus, you're just minutes from fantastic dining, shopping, and top-rated Avon schools! This move-in ready condo checks all the boxes and offers incredible value! Enjoy added protection with a one-year home warranty included by the seller.
Contact an agent
Home facts
- Year built:1974
- Listing ID #:22055672
- Added:182 day(s) ago
- Updated:February 13, 2026 at 03:47 PM
Rooms and interior
- Bedrooms:3
- Total bathrooms:3
- Full bathrooms:2
- Half bathrooms:1
- Living area:1,632 sq. ft.
Heating and cooling
- Cooling:Central Electric
- Heating:Electric, Forced Air
Structure and exterior
- Year built:1974
- Building area:1,632 sq. ft.
Utilities
- Water:Public Water
Finances and disclosures
- Price:$185,000
- Price per sq. ft.:$113.36
New listings near 748 Ironwood Drive
- New
 $329,999Active3 beds 2 baths1,947 sq. ft.
$329,999Active3 beds 2 baths1,947 sq. ft.7440 Oakview Drive, Avon, IN 46123
MLS# 22081020Listed by: FIRST FOCUS REALTY LLC - New
 $250,000Active3 beds 3 baths1,770 sq. ft.
$250,000Active3 beds 3 baths1,770 sq. ft.10232 Clear Sky Drive, Avon, IN 46123
MLS# 22082495Listed by: KELLER WILLIAMS INDY METRO S - New
 $330,000Active3 beds 2 baths1,796 sq. ft.
$330,000Active3 beds 2 baths1,796 sq. ft.528 Dylan Drive, Avon, IN 46123
MLS# 22083717Listed by: KOHLER REALTY - New
 $289,000Active3 beds 3 baths1,540 sq. ft.
$289,000Active3 beds 3 baths1,540 sq. ft.7358 Glendale Drive, Avon, IN 46123
MLS# 22083649Listed by: MATLOCK REALTY GROUP - New
 $420,000Active3 beds 3 baths2,241 sq. ft.
$420,000Active3 beds 3 baths2,241 sq. ft.6670 Woodcrest Drive, Avon, IN 46123
MLS# 22083381Listed by: KEY REALTY INDIANA - Open Sat, 11am to 1pmNew
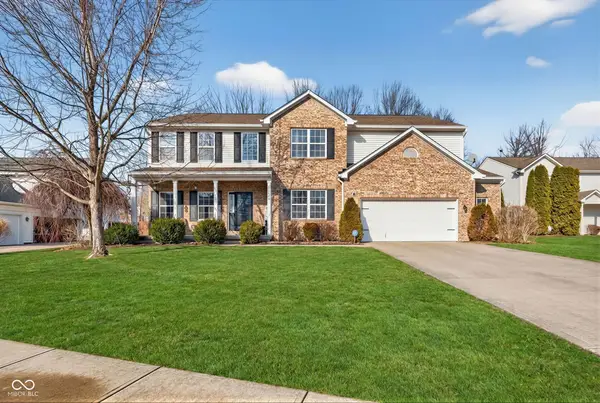 $435,000Active5 beds 3 baths3,321 sq. ft.
$435,000Active5 beds 3 baths3,321 sq. ft.6678 Avalon Boulevard, Avon, IN 46123
MLS# 22083625Listed by: CENTURY 21 SCHEETZ - New
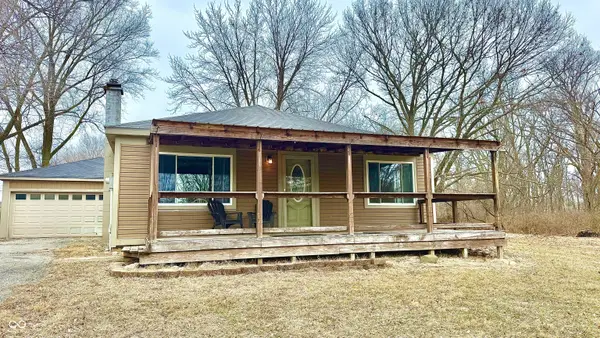 $275,000Active2 beds 2 baths1,284 sq. ft.
$275,000Active2 beds 2 baths1,284 sq. ft.6754 E County Road 150 S, Avon, IN 46123
MLS# 22080528Listed by: EXP REALTY, LLC - New
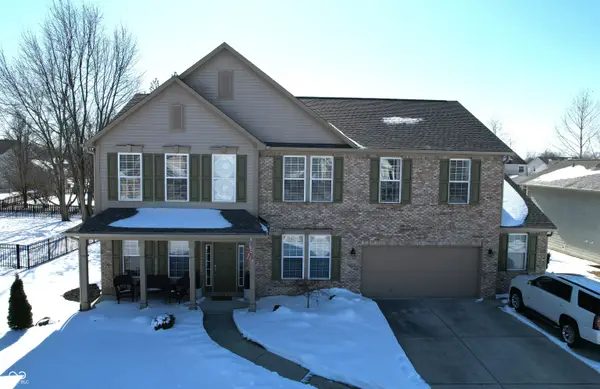 $455,000Active5 beds 3 baths3,153 sq. ft.
$455,000Active5 beds 3 baths3,153 sq. ft.6883 Roundrock Court, Avon, IN 46123
MLS# 22083494Listed by: F.C. TUCKER WEST CENTRAL - New
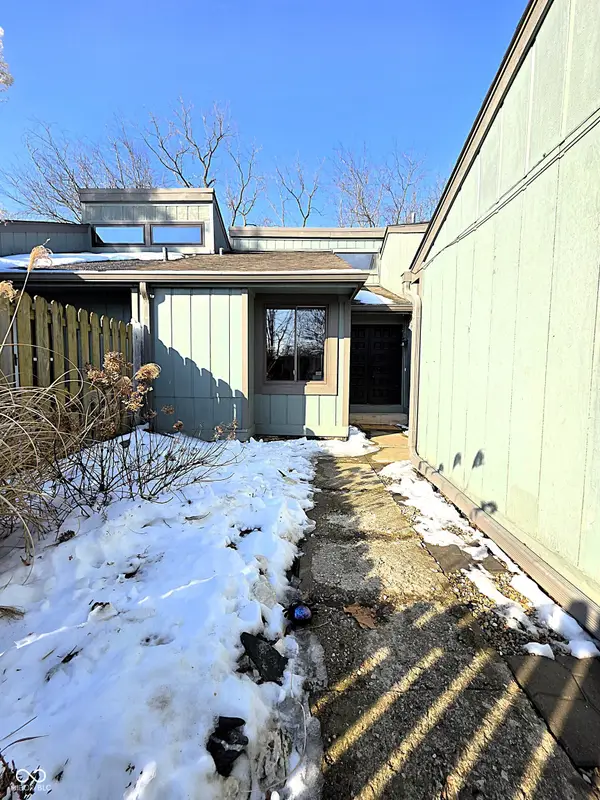 $219,900Active2 beds 2 baths1,596 sq. ft.
$219,900Active2 beds 2 baths1,596 sq. ft.148 Sugarwood Lane, Avon, IN 46123
MLS# 22083460Listed by: KELLER WILLIAMS INDY METRO S - New
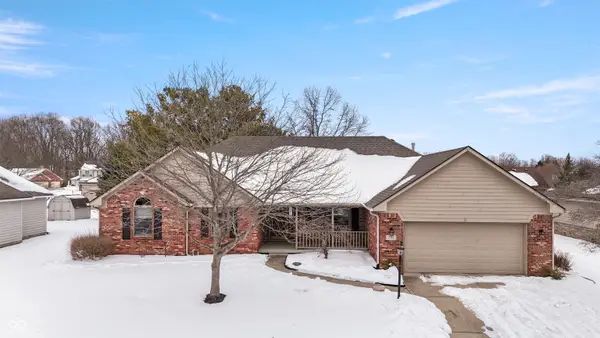 $372,500Active3 beds 3 baths2,022 sq. ft.
$372,500Active3 beds 3 baths2,022 sq. ft.767 Harvest Ridge Drive, Avon, IN 46123
MLS# 22083394Listed by: F.C. TUCKER COMPANY

