7701 Black Walnut Drive, Avon, IN 46123
Local realty services provided by:Schuler Bauer Real Estate ERA Powered
7701 Black Walnut Drive,Avon, IN 46123
$550,000
- 7 Beds
- 5 Baths
- 5,276 sq. ft.
- Single family
- Pending
Listed by: matt steward
Office: f.c. tucker company
MLS#:22053272
Source:IN_MIBOR
Price summary
- Price:$550,000
- Price per sq. ft.:$97.21
About this home
Take a good look at this lovely Avon, Indiana home nestled amongst mature trees in the Groves at Beechwood Farms. This 7 bedrooms and 5 full baths property has been beautifully maintained. When guests arrive, they are greeted by a large foyer with cathedral ceilings flanked by the formal dining room and den or library on either side. The heart of the home hosts a spacious living room with tall ceilings and a fireplace adjoining an oversized kitchen with updated stainless-steel appliances, breakfast bar, kitchen table and another living space with a sectional sofa and a television for family and guests to casually hang out together. The kitchen looks out to the beautiful screened in sunroom and back deck and has access to the garage and separate laundry room. There is also a bedroom and full bathroom on the main floor that could be a good fit for an in-law's quarters or could be used for a large home office. The second floor has a common loft space connecting the 5 bedrooms and 3 full bathroom. The primary bedroom is an oasis with ensuite, natural lighting, garden tub, stand-alone-shower, double sinks, a large walk-in closet, plenty of storage and privacy. It is the perfect place to retreat from a stressful day. Two of the upstairs bedrooms share a cute jack-and-jill bathroom while the remaining two bedrooms have access to the third full bath on this floor. The basement is home to the entertainment/movie room, a kitchenet/bar area and a finished bonus room that is 23x15 feet providing an endless number of uses. The 7th bedroom and 5th full bath round out the finished living space in the basement. There is also an additional 400 sq ft of unfinished space walled off that has been used as a weight room in the past and can store as much holiday decor as your heart desires! Built in 2006, this property has been very well cared for and even has a new roof.
Contact an agent
Home facts
- Year built:2006
- Listing ID #:22053272
- Added:153 day(s) ago
- Updated:December 31, 2025 at 08:44 AM
Rooms and interior
- Bedrooms:7
- Total bathrooms:5
- Full bathrooms:5
- Living area:5,276 sq. ft.
Heating and cooling
- Cooling:Central Electric
- Heating:Forced Air
Structure and exterior
- Year built:2006
- Building area:5,276 sq. ft.
- Lot area:0.47 Acres
Utilities
- Water:Public Water
Finances and disclosures
- Price:$550,000
- Price per sq. ft.:$97.21
New listings near 7701 Black Walnut Drive
 $619,778Pending4 beds 3 baths2,636 sq. ft.
$619,778Pending4 beds 3 baths2,636 sq. ft.6958 Renoir Way, Avon, IN 46123
MLS# 22078044Listed by: HMS REAL ESTATE, LLC- New
 $449,995Active4 beds 3 baths2,330 sq. ft.
$449,995Active4 beds 3 baths2,330 sq. ft.6325 Canak Drive, Avon, IN 46123
MLS# 22077707Listed by: HSI COMMERCIAL & RESIDENTIAL GROUP, INC - New
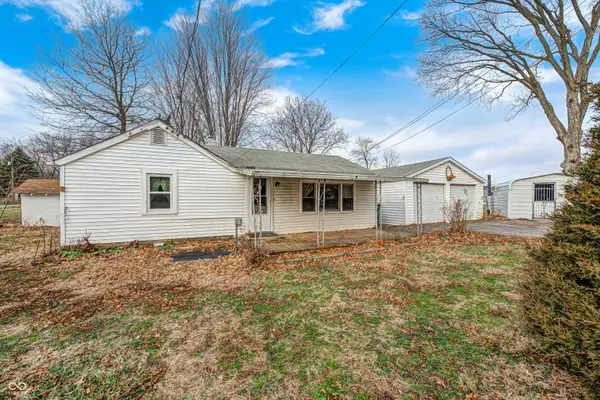 $250,000Active2 beds 1 baths848 sq. ft.
$250,000Active2 beds 1 baths848 sq. ft.1734 S County Road 1050 E, Indianapolis, IN 46231
MLS# 22077760Listed by: CURB APPEAL REALTY, LLC - New
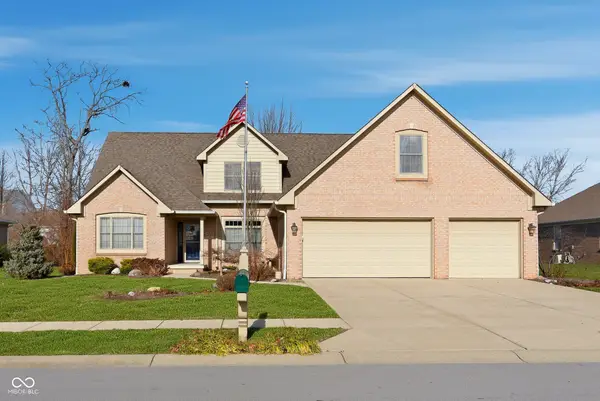 $445,000Active5 beds 4 baths4,161 sq. ft.
$445,000Active5 beds 4 baths4,161 sq. ft.6686 Woodcrest Drive, Avon, IN 46123
MLS# 22077618Listed by: F.C. TUCKER COMPANY - Open Sat, 1 to 3pmNew
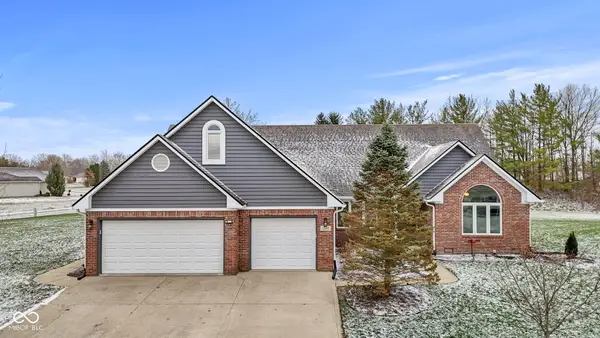 $489,000Active4 beds 4 baths3,181 sq. ft.
$489,000Active4 beds 4 baths3,181 sq. ft.1324 Willow Oak Court, Avon, IN 46123
MLS# 22077035Listed by: KELLER WILLIAMS INDY METRO S - New
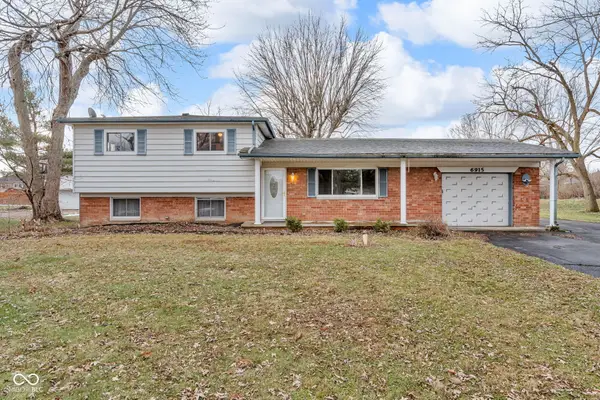 $289,000Active4 beds 2 baths1,984 sq. ft.
$289,000Active4 beds 2 baths1,984 sq. ft.6915 Todd Road, Avon, IN 46123
MLS# 22077437Listed by: CLARK REALTY, LLC 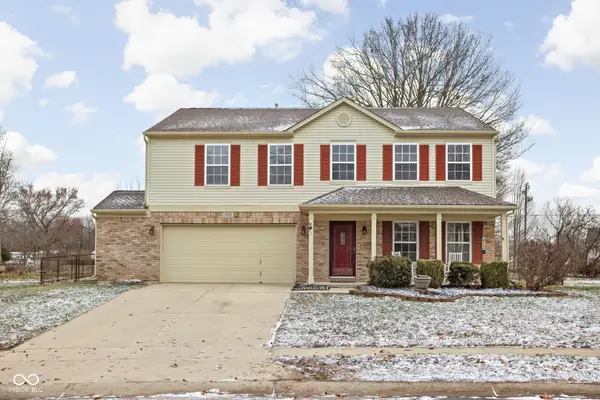 $334,900Pending4 beds 3 baths2,360 sq. ft.
$334,900Pending4 beds 3 baths2,360 sq. ft.6932 Merritt Ridge Way, Avon, IN 46123
MLS# 22076848Listed by: KELLER WILLIAMS INDY METRO S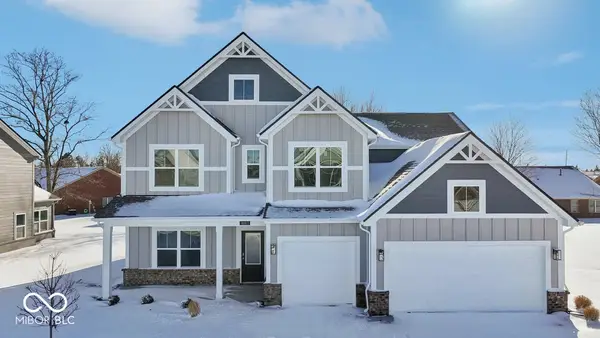 $489,900Active5 beds 4 baths3,062 sq. ft.
$489,900Active5 beds 4 baths3,062 sq. ft.8083 Wesleyan Drive, Avon, IN 46123
MLS# 22077407Listed by: DRH REALTY OF INDIANA, LLC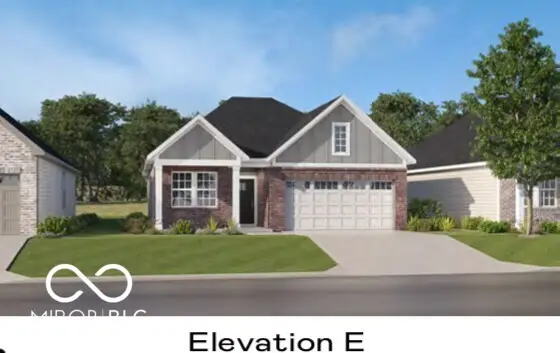 $292,885Pending2 beds 2 baths1,270 sq. ft.
$292,885Pending2 beds 2 baths1,270 sq. ft.5283 Foxley Park Lane, Avon, IN 46123
MLS# 22077231Listed by: COMPASS INDIANA, LLC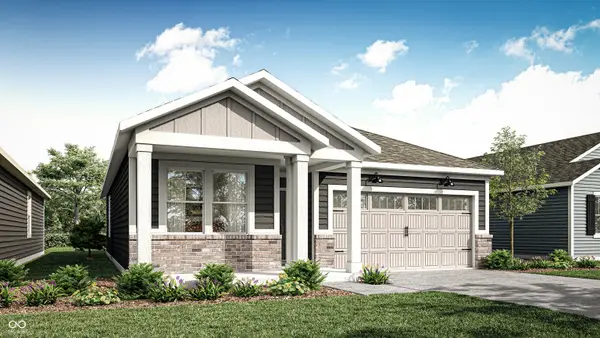 $299,000Active2 beds 2 baths1,372 sq. ft.
$299,000Active2 beds 2 baths1,372 sq. ft.5308 Nettleton Way, Avon, IN 46123
MLS# 22077239Listed by: COMPASS INDIANA, LLC
