8094 Wesleyan Drive, Avon, IN 46123
Local realty services provided by:Schuler Bauer Real Estate ERA Powered
Upcoming open houses
- Sat, Feb 1412:00 pm - 02:00 pm
- Sun, Feb 1512:00 pm - 02:00 pm
Listed by: frances williams
Office: drh realty of indiana, llc.
MLS#:22065727
Source:IN_MIBOR
Price summary
- Price:$439,900
- Price per sq. ft.:$193.11
About this home
Discover the Cortland by D.R. Horton, America's Builder-a masterful blend of style, comfort, and modern technology. This 2,278 square foot ranch home is more than just a dwelling; it's an invitation to elevate your lifestyle. Imagine stepping into an open layout where a grand great room flows effortlessly into the kitchen-the true heart of this home. Here, sleek gray cabinets, polished quartz countertops, a sprawling island, and an expansive walk-in pantry await, making it a culinary haven for both intimate family meals and lively gatherings. Picture yourself unwinding on the covered patio, accessible from the casual dining area, where you can savor serene summer evenings or the gentle embrace of a cool breeze. With 4 bedrooms, 3 bathrooms, and a spacious 3-car garage, this home is a sanctuary that promises both functionality and elegance. Beyond its stunning aesthetics, the Cortland is equipped with America's Smart Home Technology, seamlessly integrating cutting-edge convenience with everyday living. Embrace a future where style meets innovation in a home designed to keep you connected to what truly matters. This charming community is conveniently located near everyday essentials and major thoroughfares such as US-40, US-36, and I-465, as well as the Indianapolis International Airport. Additionally, you will find a wealth of delightful dining and shopping options throughout Avon and Plainfield. Prepare to explore remarkable parks like Washington Township Park, the B & O Trailhead, and Burnett Woods Nature Preserve, along with enjoyable outings at Beasley's Orchards and Gardens.
Contact an agent
Home facts
- Year built:2025
- Listing ID #:22065727
- Added:135 day(s) ago
- Updated:February 13, 2026 at 03:47 PM
Rooms and interior
- Bedrooms:4
- Total bathrooms:3
- Full bathrooms:3
- Living area:2,278 sq. ft.
Heating and cooling
- Cooling:Central Electric
Structure and exterior
- Year built:2025
- Building area:2,278 sq. ft.
- Lot area:0.23 Acres
Schools
- High school:Avon High School
- Middle school:Avon Middle School South
- Elementary school:River Birch Elementary School
Utilities
- Water:Public Water
Finances and disclosures
- Price:$439,900
- Price per sq. ft.:$193.11
New listings near 8094 Wesleyan Drive
- New
 $329,999Active3 beds 2 baths1,947 sq. ft.
$329,999Active3 beds 2 baths1,947 sq. ft.7440 Oakview Drive, Avon, IN 46123
MLS# 22081020Listed by: FIRST FOCUS REALTY LLC - New
 $250,000Active3 beds 3 baths1,770 sq. ft.
$250,000Active3 beds 3 baths1,770 sq. ft.10232 Clear Sky Drive, Avon, IN 46123
MLS# 22082495Listed by: KELLER WILLIAMS INDY METRO S - New
 $330,000Active3 beds 2 baths1,796 sq. ft.
$330,000Active3 beds 2 baths1,796 sq. ft.528 Dylan Drive, Avon, IN 46123
MLS# 22083717Listed by: KOHLER REALTY - New
 $289,000Active3 beds 3 baths1,540 sq. ft.
$289,000Active3 beds 3 baths1,540 sq. ft.7358 Glendale Drive, Avon, IN 46123
MLS# 22083649Listed by: MATLOCK REALTY GROUP - New
 $420,000Active3 beds 3 baths2,241 sq. ft.
$420,000Active3 beds 3 baths2,241 sq. ft.6670 Woodcrest Drive, Avon, IN 46123
MLS# 22083381Listed by: KEY REALTY INDIANA - Open Sat, 11am to 1pmNew
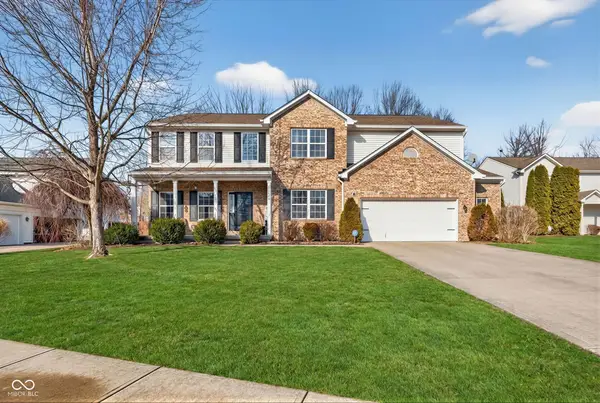 $435,000Active5 beds 3 baths3,321 sq. ft.
$435,000Active5 beds 3 baths3,321 sq. ft.6678 Avalon Boulevard, Avon, IN 46123
MLS# 22083625Listed by: CENTURY 21 SCHEETZ - New
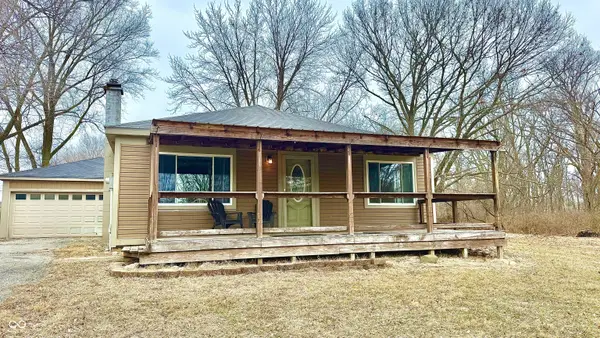 $275,000Active2 beds 2 baths1,284 sq. ft.
$275,000Active2 beds 2 baths1,284 sq. ft.6754 E County Road 150 S, Avon, IN 46123
MLS# 22080528Listed by: EXP REALTY, LLC - New
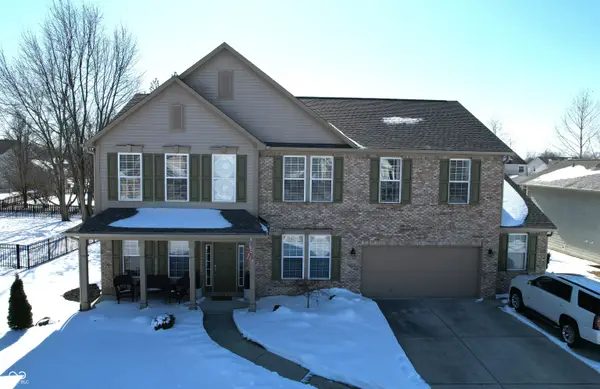 $455,000Active5 beds 3 baths3,153 sq. ft.
$455,000Active5 beds 3 baths3,153 sq. ft.6883 Roundrock Court, Avon, IN 46123
MLS# 22083494Listed by: F.C. TUCKER WEST CENTRAL - New
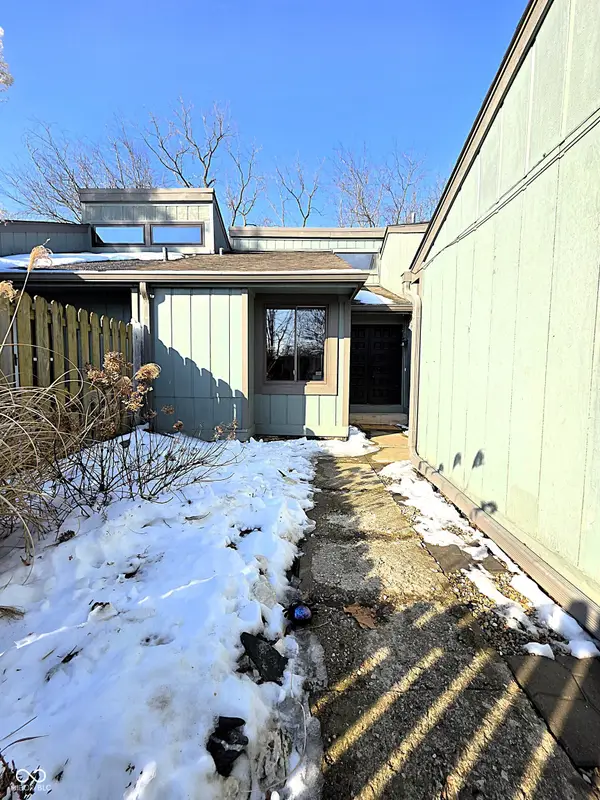 $219,900Active2 beds 2 baths1,596 sq. ft.
$219,900Active2 beds 2 baths1,596 sq. ft.148 Sugarwood Lane, Avon, IN 46123
MLS# 22083460Listed by: KELLER WILLIAMS INDY METRO S - New
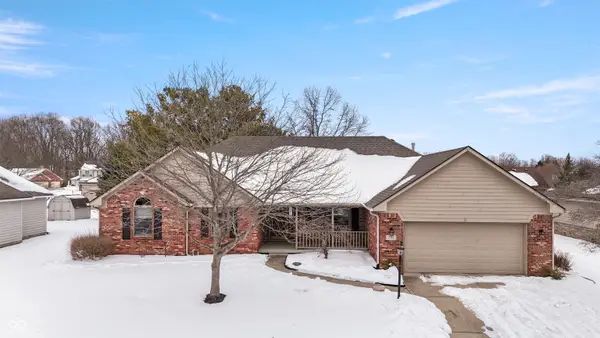 $372,500Active3 beds 3 baths2,022 sq. ft.
$372,500Active3 beds 3 baths2,022 sq. ft.767 Harvest Ridge Drive, Avon, IN 46123
MLS# 22083394Listed by: F.C. TUCKER COMPANY

