8701 Thatcher Lane, Avon, IN 46123
Local realty services provided by:Schuler Bauer Real Estate ERA Powered
Listed by:richard gillette
Office:highgarden real estate
MLS#:22059740
Source:IN_MIBOR
Price summary
- Price:$409,900
- Price per sq. ft.:$155.21
About this home
This is an incredible home on an incredible homesite in the highly desirable community of Devonshire with Avon Community Schools! Beautiful pond views on two sides of the home with a wrought iron fenced rear yard for privacy and ready for pets! The rear yard also features a naturally covered pergola, an open pergola, and a large paver patio! The interior of the home is just as impressive, with 9-foot first-floor ceilings and luxury vinyl plank flooring throughout and vinyl in the half bath! The kitchen features Kona cabinets, an island, and stainless steel appliances! The great room features a wonderful gas fireplace and is open to the breakfast room and a sunroom! Upstairs, you will find a large loft for private media nights, three generously sized bedrooms, a laundry room, and a luxurious primary bedroom with an en-suite bath, double-sink vanity, and walk-in shower. The garage is finished and has a bump-out storage area! Too many updates to mention here, but check out our Property Highlights sheet with the photos of this wonderful home! Incredibly decorated and a must-see home and property!
Contact an agent
Home facts
- Year built:2017
- Listing ID #:22059740
- Added:31 day(s) ago
- Updated:October 17, 2025 at 09:39 PM
Rooms and interior
- Bedrooms:3
- Total bathrooms:3
- Full bathrooms:2
- Half bathrooms:1
- Living area:2,641 sq. ft.
Heating and cooling
- Cooling:Central Electric
- Heating:Forced Air
Structure and exterior
- Year built:2017
- Building area:2,641 sq. ft.
- Lot area:0.17 Acres
Schools
- High school:Avon High School
- Middle school:Avon Middle School North
- Elementary school:Hickory Elementary School
Utilities
- Water:Public Water
Finances and disclosures
- Price:$409,900
- Price per sq. ft.:$155.21
New listings near 8701 Thatcher Lane
- New
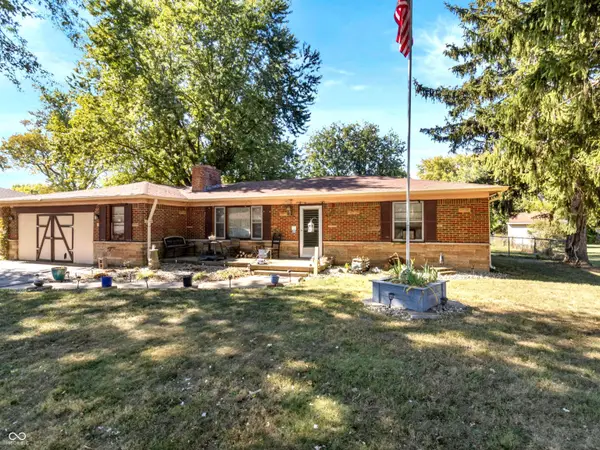 $190,000Active3 beds 2 baths1,479 sq. ft.
$190,000Active3 beds 2 baths1,479 sq. ft.1074 S Avon Avenue, Avon, IN 46123
MLS# 22068850Listed by: EXP REALTY, LLC - New
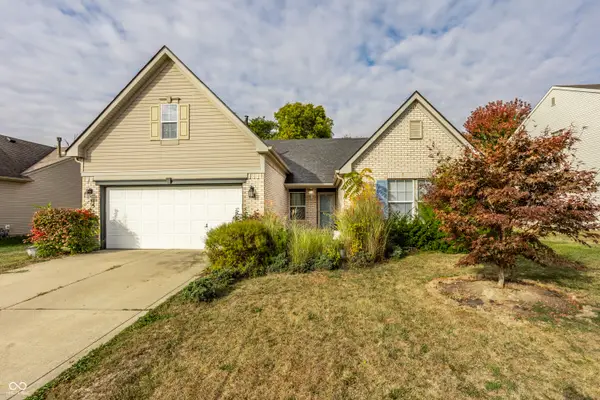 $325,000Active3 beds 2 baths2,605 sq. ft.
$325,000Active3 beds 2 baths2,605 sq. ft.860 Weeping Way Lane, Avon, IN 46123
MLS# 22068863Listed by: F.C. TUCKER COMPANY - New
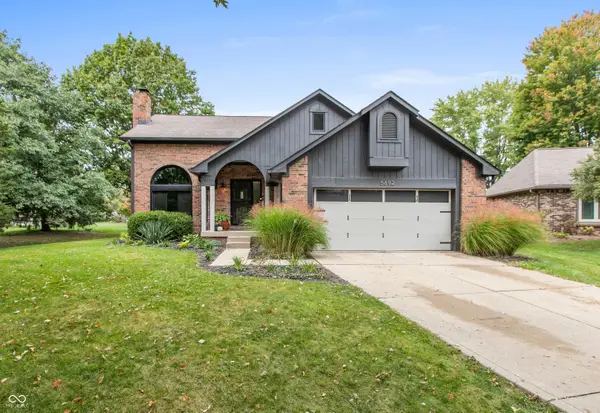 $345,000Active4 beds 3 baths2,506 sq. ft.
$345,000Active4 beds 3 baths2,506 sq. ft.5692 Springhollow Court, Avon, IN 46123
MLS# 22067434Listed by: CARPENTER, REALTORS - New
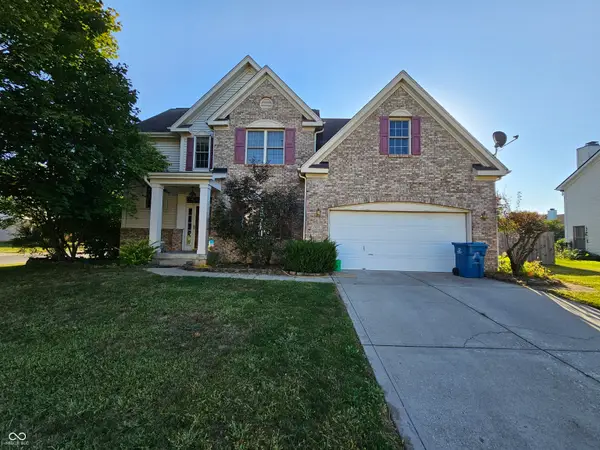 $370,000Active3 beds 3 baths4,324 sq. ft.
$370,000Active3 beds 3 baths4,324 sq. ft.1451 Red Dunes Run, Avon, IN 46123
MLS# 22068723Listed by: ENVOY REAL ESTATE, LLC - New
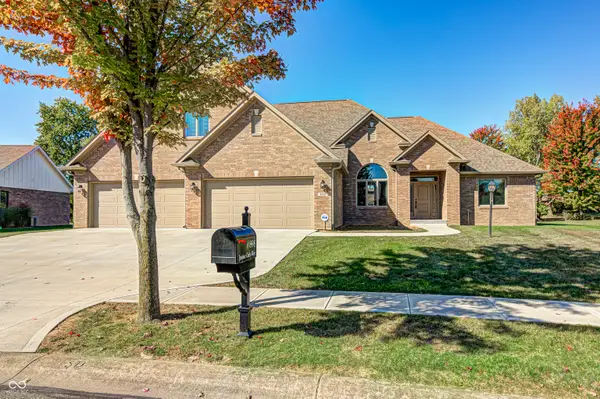 $599,900Active4 beds 3 baths2,857 sq. ft.
$599,900Active4 beds 3 baths2,857 sq. ft.898 Justine Circle W, Indianapolis, IN 46234
MLS# 22068129Listed by: HOMES & HOMESITES - New
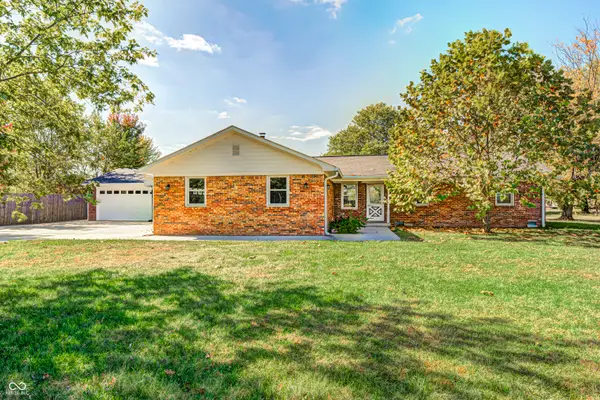 $365,000Active3 beds 2 baths1,508 sq. ft.
$365,000Active3 beds 2 baths1,508 sq. ft.2800 S County Road 475 E, Plainfield, IN 46168
MLS# 22068573Listed by: FIRST FOCUS REALTY LLC - New
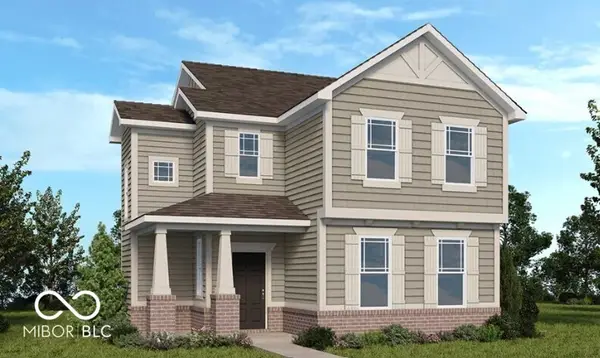 $379,999Active3 beds 3 baths1,728 sq. ft.
$379,999Active3 beds 3 baths1,728 sq. ft.2635 Prism Way, Plainfield, IN 46168
MLS# 22068633Listed by: PYATT BUILDERS, LLC - Open Sat, 12 to 2pmNew
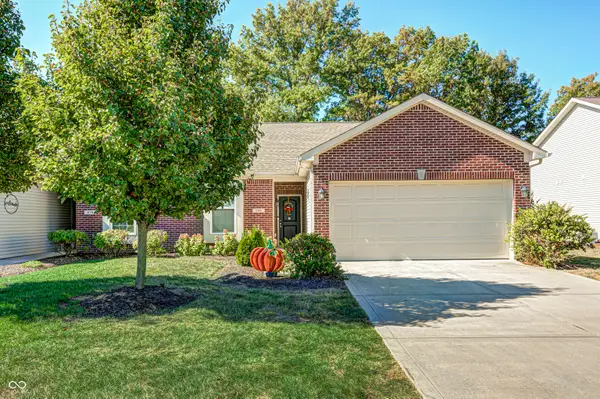 $252,000Active2 beds 2 baths1,392 sq. ft.
$252,000Active2 beds 2 baths1,392 sq. ft.286 Angelina Way, Avon, IN 46123
MLS# 22068066Listed by: F.C. TUCKER COMPANY - New
 $435,000Active5 beds 3 baths4,396 sq. ft.
$435,000Active5 beds 3 baths4,396 sq. ft.2161 Silver Rose Drive, Avon, IN 46123
MLS# 22068101Listed by: KELLER WILLIAMS INDY METRO S - New
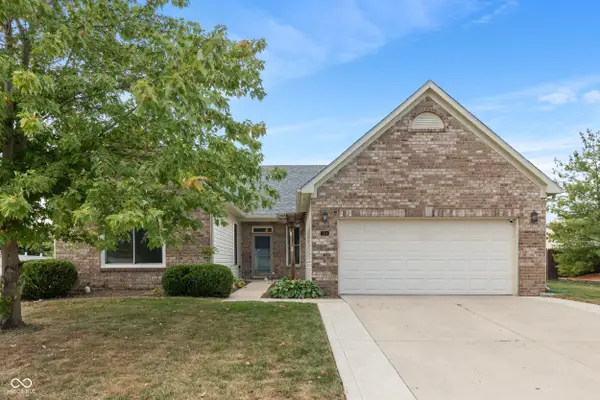 $324,995Active3 beds 2 baths1,907 sq. ft.
$324,995Active3 beds 2 baths1,907 sq. ft.1184 Turfway Drive, Avon, IN 46123
MLS# 22068092Listed by: KEY REALTY INDIANA
