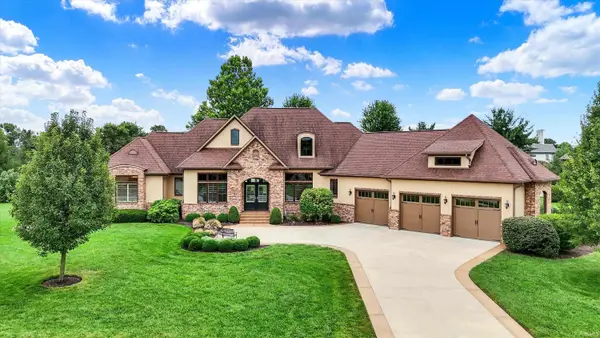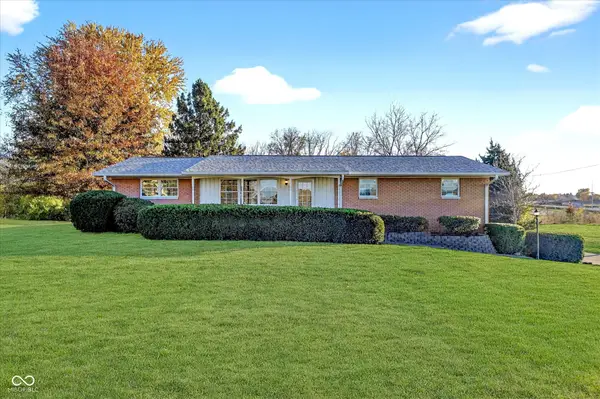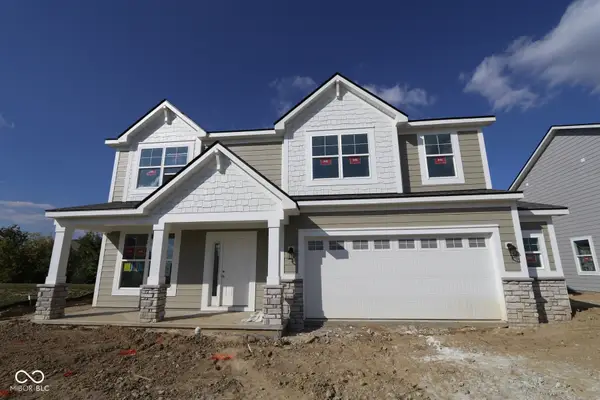3058 Mcintosh Drive, Bargersville, IN 46106
Local realty services provided by:Schuler Bauer Real Estate ERA Powered
3058 Mcintosh Drive,Bargersville, IN 46106
$375,000
- 5 Beds
- 3 Baths
- 3,334 sq. ft.
- Single family
- Pending
Listed by: valerie bunch
Office: match house realty group llc.
MLS#:22047897
Source:IN_MIBOR
Price summary
- Price:$375,000
- Price per sq. ft.:$112.48
About this home
Don't Miss This Spacious Home in Center Grove Township! Tucked away at the end of a circle drive, this expansive home offers space, updates, and privacy-perfect for modern living. The main level features a versatile flex room, formal dining, a cozy living area, and a large kitchen designed for entertaining, complete with updated epoxy countertops, a new sink, and a brand-new dishwasher. Upstairs, you'll find 5 generously sized bedrooms plus a spacious loft-ideal for a playroom, home office, or second living area. The 3-car garage provides ample space for vehicles, storage, or a workshop. Enjoy the privacy of a backyard with no neighbors behind you and plenty of room in the front yard for play or gatherings. This home has the size, layout, and updates you've been looking for-schedule your tour today! Sellers are willing to offer flooring allowance!!
Contact an agent
Home facts
- Year built:2004
- Listing ID #:22047897
- Added:136 day(s) ago
- Updated:November 15, 2025 at 09:06 AM
Rooms and interior
- Bedrooms:5
- Total bathrooms:3
- Full bathrooms:2
- Half bathrooms:1
- Living area:3,334 sq. ft.
Heating and cooling
- Cooling:Central Electric
- Heating:Forced Air, High Efficiency (90%+ AFUE )
Structure and exterior
- Year built:2004
- Building area:3,334 sq. ft.
- Lot area:0.42 Acres
Schools
- High school:Center Grove High School
Utilities
- Water:Public Water
Finances and disclosures
- Price:$375,000
- Price per sq. ft.:$112.48
New listings near 3058 Mcintosh Drive
- New
 $315,000Active3 beds 3 baths1,797 sq. ft.
$315,000Active3 beds 3 baths1,797 sq. ft.6626 Clary Circle Drive, Greenwood, IN 46143
MLS# 22073290Listed by: 1 PERCENT LISTS - HOOSIER STATE REALTY LLC - New
 $2,399,000Active5 beds 6 baths4,686 sq. ft.
$2,399,000Active5 beds 6 baths4,686 sq. ft.4316 W Whiteland Road, Bargersville, IN 46106
MLS# 22072334Listed by: CENTURY 21 SCHEETZ  $885,000Active3 beds 3 baths3,112 sq. ft.
$885,000Active3 beds 3 baths3,112 sq. ft.5871 Claybourne Drive, Bargersville, IN 46106
MLS# 202541828Listed by: SMYTHE & CO REAL ESTATE- Open Sat, 1 to 3pmNew
 $410,000Active4 beds 3 baths2,585 sq. ft.
$410,000Active4 beds 3 baths2,585 sq. ft.4216 Lauder Road, Bargersville, IN 46106
MLS# 22072661Listed by: KELLER WILLIAMS INDPLS METRO N - Open Sun, 12 to 2pmNew
 $615,000Active5 beds 4 baths4,708 sq. ft.
$615,000Active5 beds 4 baths4,708 sq. ft.5766 Somerset Boulevard W, Bargersville, IN 46106
MLS# 22071258Listed by: F.C. TUCKER COMPANY - Open Sun, 1 to 3pmNew
 $635,000Active3 beds 2 baths1,837 sq. ft.
$635,000Active3 beds 2 baths1,837 sq. ft.6820 W Rd 150 N, Bargersville, IN 46106
MLS# 22072156Listed by: EXP REALTY LLC - New
 $450,000Active3 beds 2 baths1,565 sq. ft.
$450,000Active3 beds 2 baths1,565 sq. ft.7445 Travis Road, Greenwood, IN 46143
MLS# 22071993Listed by: CENTURY 21 SCHEETZ - New
 $435,500Active3 beds 3 baths2,237 sq. ft.
$435,500Active3 beds 3 baths2,237 sq. ft.3533 Brunstfield Court, Bargersville, IN 46106
MLS# 22072114Listed by: KEY REALTY INDIANA - Open Sun, 2 to 4pmNew
 $570,000Active4 beds 3 baths3,415 sq. ft.
$570,000Active4 beds 3 baths3,415 sq. ft.4380 Fox Hunt Drive, Bargersville, IN 46106
MLS# 22072388Listed by: KELLER WILLIAMS INDY METRO S - Open Sat, 12 to 4pmNew
 $463,540Active4 beds 3 baths2,321 sq. ft.
$463,540Active4 beds 3 baths2,321 sq. ft.4254 Hayden Valley Drive, Bargersville, IN 46106
MLS# 22072403Listed by: M/I HOMES OF INDIANA, L.P.
