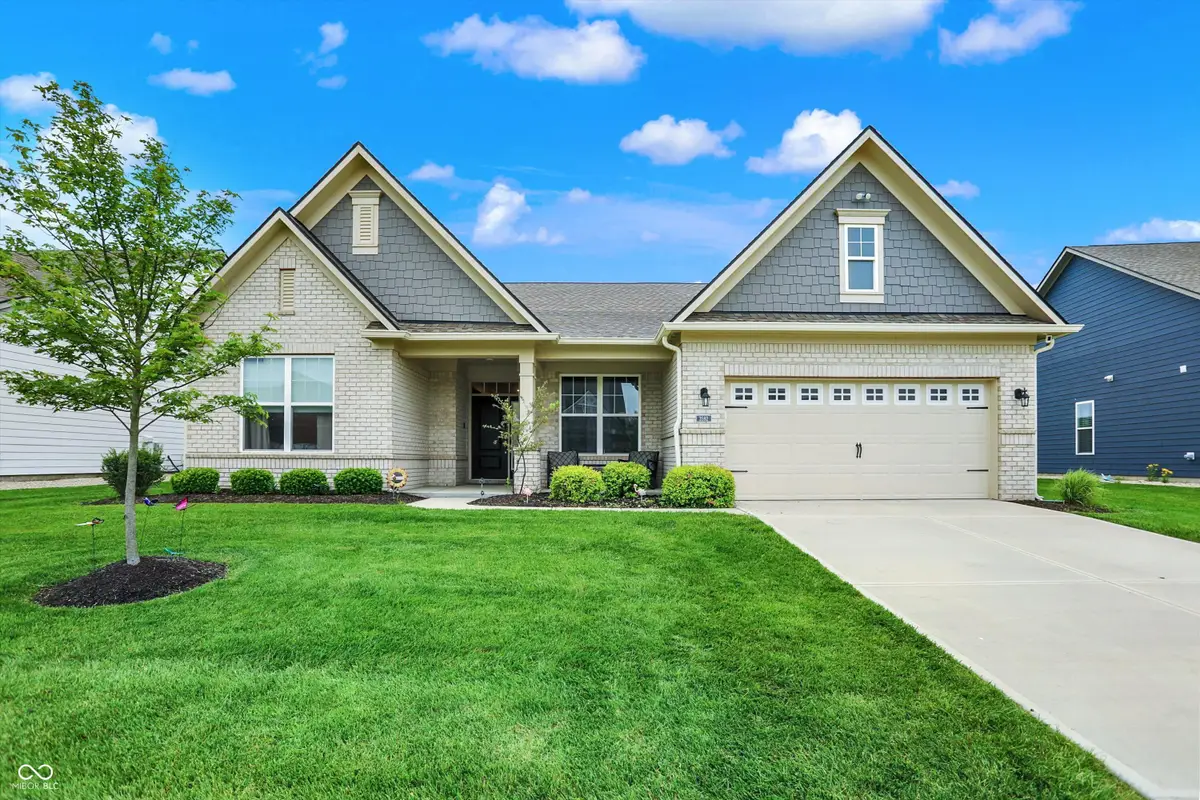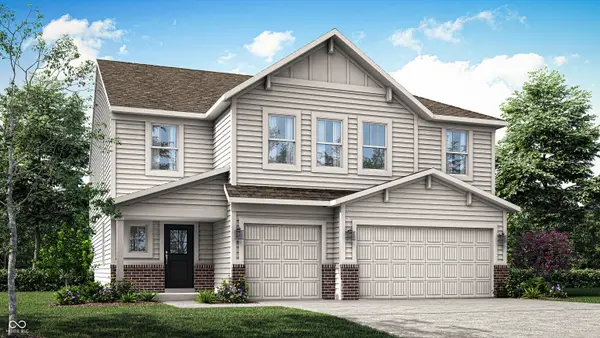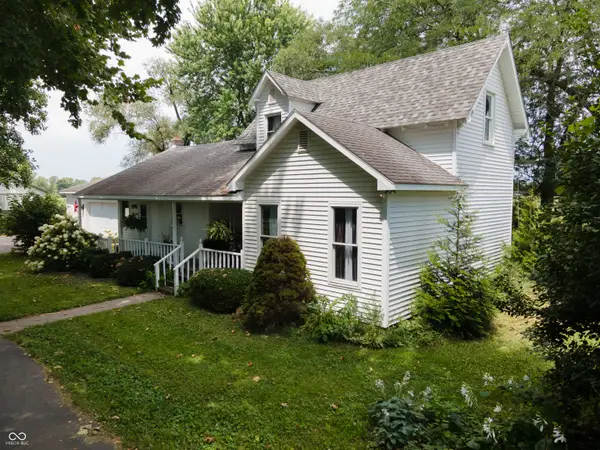3592 Gillsland Road, Bargersville, IN 46106
Local realty services provided by:Schuler Bauer Real Estate ERA Powered



3592 Gillsland Road,Bargersville, IN 46106
$439,900
- 3 Beds
- 3 Baths
- 2,252 sq. ft.
- Single family
- Pending
Listed by:andrew prince
Office:century 21 scheetz
MLS#:22038815
Source:IN_MIBOR
Price summary
- Price:$439,900
- Price per sq. ft.:$195.34
About this home
Check out this beautiful home that has been meticulously cared for since it was built. This one owner ranch has everything you could want in a home and more. Don't want to take care of the grass and shovel that terribly cold snow≠ Well don't stress any longer because this awesome home comes with a low maintenance lifestyle where the HOA takes care of snow removal, all lawn care, and the irrigation system to keep your lawn looking beautiful year in and year out. The floor plan offers a wonderful split floor plan with the primary bedroom on the opposite side of the house for the second and third bedrooms. There is a wonderful office right at the entrance of the home so you can see your packages getting delivered before they ring the doorbell and make your dogs go crazy! The back yard or oasis as I would refer to it offers a covered porch with a fenced in yard and much more! The back yard backs up to state protected land and nothing can be built there. This is truly one you don't want to miss and yes... I know every listing says that! (But I mean it this time)
Contact an agent
Home facts
- Year built:2019
- Listing Id #:22038815
- Added:71 day(s) ago
- Updated:August 14, 2025 at 03:39 PM
Rooms and interior
- Bedrooms:3
- Total bathrooms:3
- Full bathrooms:2
- Half bathrooms:1
- Living area:2,252 sq. ft.
Heating and cooling
- Cooling:Central Electric
- Heating:Forced Air
Structure and exterior
- Year built:2019
- Building area:2,252 sq. ft.
- Lot area:0.23 Acres
Schools
- High school:Center Grove High School
- Middle school:Center Grove Middle School Central
- Elementary school:Walnut Grove Elementary School
Utilities
- Water:Public Water
Finances and disclosures
- Price:$439,900
- Price per sq. ft.:$195.34
New listings near 3592 Gillsland Road
- New
 $995,000Active4 beds 4 baths3,415 sq. ft.
$995,000Active4 beds 4 baths3,415 sq. ft.4445 N 225 W, Franklin, IN 46131
MLS# 22056652Listed by: MARK DIETEL REALTY, LLC - New
 $334,900Active4 beds 3 baths4,209 sq. ft.
$334,900Active4 beds 3 baths4,209 sq. ft.5502 Breaburn Road, Bargersville, IN 46106
MLS# 22056714Listed by: ARSENAULT GROUP REALTY, INC. - Open Sat, 11am to 1pmNew
 $400,000Active4 beds 3 baths2,975 sq. ft.
$400,000Active4 beds 3 baths2,975 sq. ft.3273 Glenwillow Court, Bargersville, IN 46106
MLS# 22056404Listed by: KELLER WILLIAMS INDY METRO S - New
 $433,080Active5 beds 3 baths2,856 sq. ft.
$433,080Active5 beds 3 baths2,856 sq. ft.4345 Pine Bluff Drive, Bargersville, IN 46106
MLS# 22056444Listed by: COMPASS INDIANA, LLC - New
 $468,390Active6 beds 4 baths3,420 sq. ft.
$468,390Active6 beds 4 baths3,420 sq. ft.3670 Andean Drive, Bargersville, IN 46106
MLS# 22056447Listed by: COMPASS INDIANA, LLC - New
 $634,900Active4 beds 2 baths2,288 sq. ft.
$634,900Active4 beds 2 baths2,288 sq. ft.4462 S Morgantown Road, Greenwood, IN 46143
MLS# 22056382Listed by: COTTINGHAM REALTY, APPRAISAL - New
 $445,390Active5 beds 3 baths2,698 sq. ft.
$445,390Active5 beds 3 baths2,698 sq. ft.3618 Pinnacle Drive, Bargersville, IN 46106
MLS# 22055393Listed by: COMPASS INDIANA, LLC  $528,115Pending5 beds 4 baths3,348 sq. ft.
$528,115Pending5 beds 4 baths3,348 sq. ft.3737 Pinnacle Drive, Bargersville, IN 46106
MLS# 22055398Listed by: COMPASS INDIANA, LLC- New
 $471,585Active5 beds 4 baths3,140 sq. ft.
$471,585Active5 beds 4 baths3,140 sq. ft.3587 Pinnacle Drive, Bargersville, IN 46106
MLS# 22055406Listed by: COMPASS INDIANA, LLC  $456,785Pending6 beds 4 baths3,420 sq. ft.
$456,785Pending6 beds 4 baths3,420 sq. ft.3611 Pinnacle Drive, Bargersville, IN 46106
MLS# 22055418Listed by: COMPASS INDIANA, LLC

