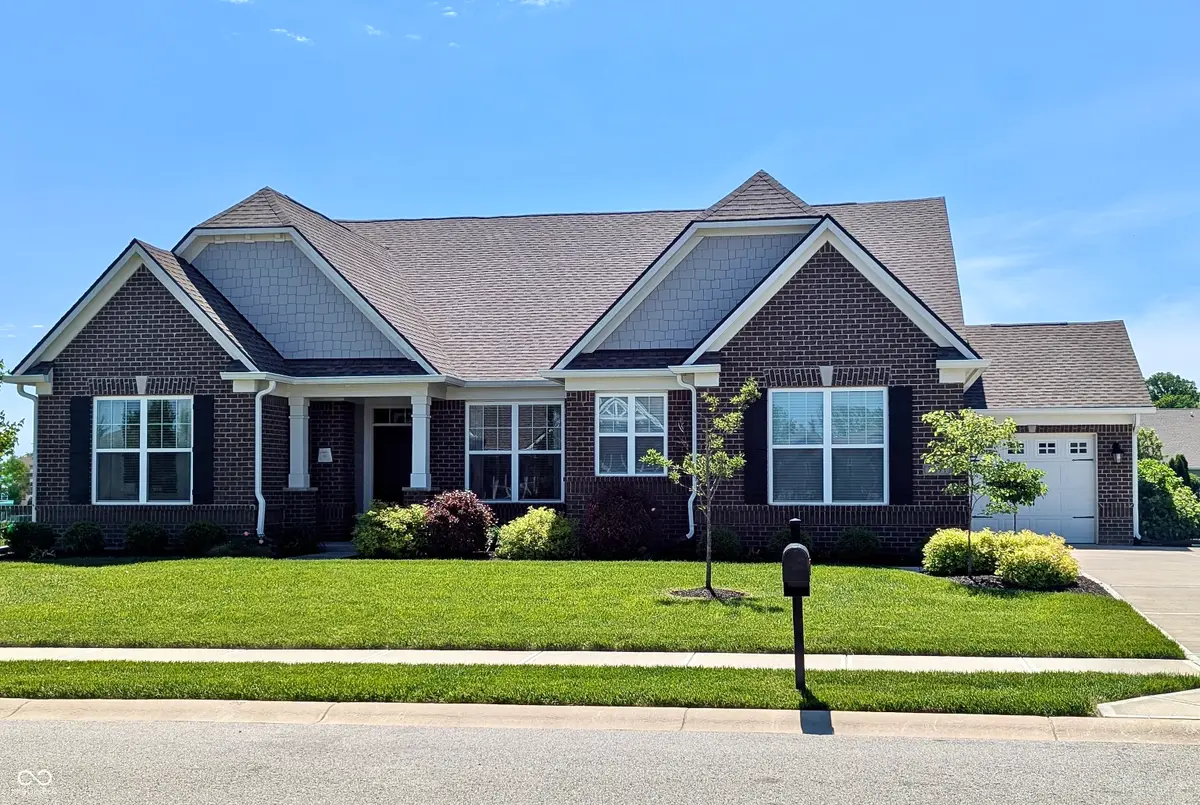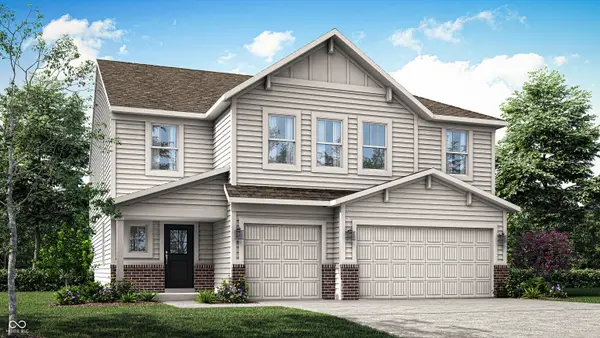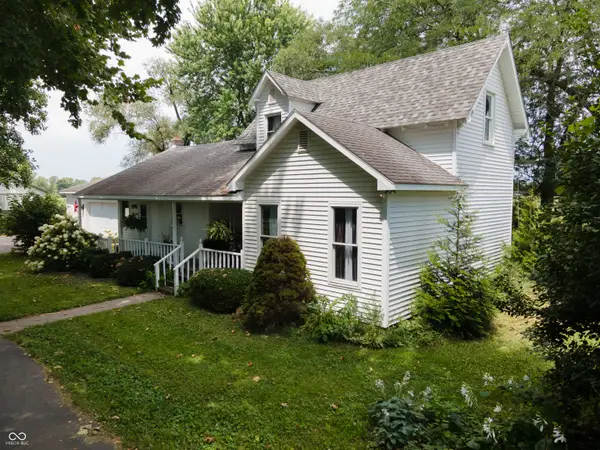3691 Talmine Lane, Bargersville, IN 46106
Local realty services provided by:Schuler Bauer Real Estate ERA Powered

Listed by:roger webb
Office:roger webb real estate, inc
MLS#:22039249
Source:IN_MIBOR
Sorry, we are unable to map this address
Price summary
- Price:$485,000
About this home
SPOTLESS. Better than new RANCH home with 3 bedroom, 2.5 bath and 3 car garage within the Estates section of Morningside in Bargersville. Over $70,000 in upgrades begin before even inside with comfort, beauty and privacy in mind. Professionally designed landscaping, black wrought iron rear fence, flowering trees, rose bushes, metal Pergola with shade, cedar screened in patio, gas lines for gas grills/fireplace as well as HOA green space & berm preventing homes directly behind. Even more upgrades await inside with wainscoting, crown moulding, luxury vinyl plank and California Closet shelving in several rooms. Beautiful Kitchen and Dining area features large breakfast bar center island, oven/range gas, range hood, built-in oven, microwave, large pantry, quality quartz counter tops and subway tile back splash. Vinyl plank flooring flows throughout most of main level to Spacious Great Room has lots of natural light and fireplace with blower insert to capture the warmth. Primary Bedroom Suite with dual sink vanity, California closet shelving in walk-in closet, custom mirrored medicine cabinets, walk-in shower and soaking tub. Second & Third Bedrooms share Jack and Jill bathroom with dual sink vanity with separate water closet and shower area. Fully finished 3 car garage with area for storage or working out. Miles of walking trails through neighborhoods, Bargersville and Kephart Park and Morningside amenities include private community pool.
Contact an agent
Home facts
- Year built:2019
- Listing Id #:22039249
- Added:71 day(s) ago
- Updated:August 15, 2025 at 06:37 AM
Rooms and interior
- Bedrooms:3
- Total bathrooms:3
- Full bathrooms:2
- Half bathrooms:1
Heating and cooling
- Cooling:Central Electric
- Heating:Forced Air
Structure and exterior
- Year built:2019
Schools
- High school:Center Grove High School
- Middle school:Center Grove Middle School Central
Utilities
- Water:Public Water
Finances and disclosures
- Price:$485,000
New listings near 3691 Talmine Lane
- Open Sat, 1 to 3pmNew
 $995,000Active4 beds 4 baths3,415 sq. ft.
$995,000Active4 beds 4 baths3,415 sq. ft.4445 N 225 W, Franklin, IN 46131
MLS# 22056652Listed by: MARK DIETEL REALTY, LLC - New
 $334,900Active4 beds 3 baths4,209 sq. ft.
$334,900Active4 beds 3 baths4,209 sq. ft.5502 Breaburn Road, Bargersville, IN 46106
MLS# 22056714Listed by: ARSENAULT GROUP REALTY, INC. - Open Sat, 11am to 1pmNew
 $400,000Active4 beds 3 baths2,975 sq. ft.
$400,000Active4 beds 3 baths2,975 sq. ft.3273 Glenwillow Court, Bargersville, IN 46106
MLS# 22056404Listed by: KELLER WILLIAMS INDY METRO S - New
 $433,080Active5 beds 3 baths2,856 sq. ft.
$433,080Active5 beds 3 baths2,856 sq. ft.4345 Pine Bluff Drive, Bargersville, IN 46106
MLS# 22056444Listed by: COMPASS INDIANA, LLC - New
 $468,390Active6 beds 4 baths3,420 sq. ft.
$468,390Active6 beds 4 baths3,420 sq. ft.3670 Andean Drive, Bargersville, IN 46106
MLS# 22056447Listed by: COMPASS INDIANA, LLC - New
 $634,900Active4 beds 2 baths2,288 sq. ft.
$634,900Active4 beds 2 baths2,288 sq. ft.4462 S Morgantown Road, Greenwood, IN 46143
MLS# 22056382Listed by: COTTINGHAM REALTY, APPRAISAL - New
 $445,390Active5 beds 3 baths2,698 sq. ft.
$445,390Active5 beds 3 baths2,698 sq. ft.3618 Pinnacle Drive, Bargersville, IN 46106
MLS# 22055393Listed by: COMPASS INDIANA, LLC  $528,115Pending5 beds 4 baths3,348 sq. ft.
$528,115Pending5 beds 4 baths3,348 sq. ft.3737 Pinnacle Drive, Bargersville, IN 46106
MLS# 22055398Listed by: COMPASS INDIANA, LLC- New
 $471,585Active5 beds 4 baths3,140 sq. ft.
$471,585Active5 beds 4 baths3,140 sq. ft.3587 Pinnacle Drive, Bargersville, IN 46106
MLS# 22055406Listed by: COMPASS INDIANA, LLC  $456,785Pending6 beds 4 baths3,420 sq. ft.
$456,785Pending6 beds 4 baths3,420 sq. ft.3611 Pinnacle Drive, Bargersville, IN 46106
MLS# 22055418Listed by: COMPASS INDIANA, LLC

