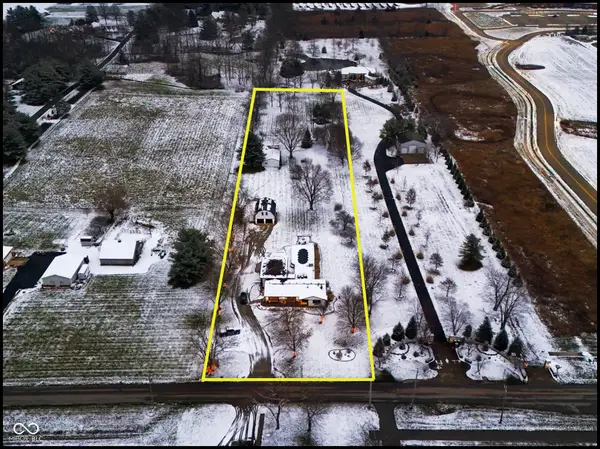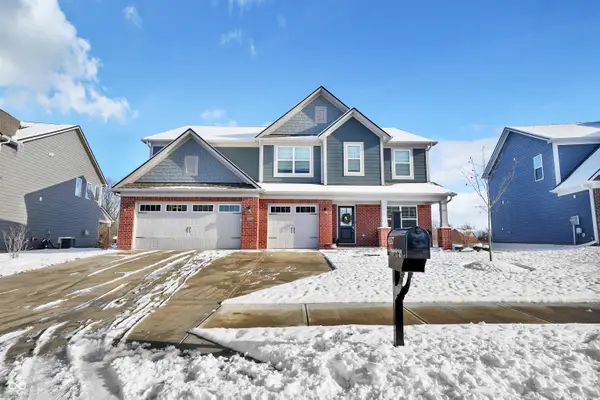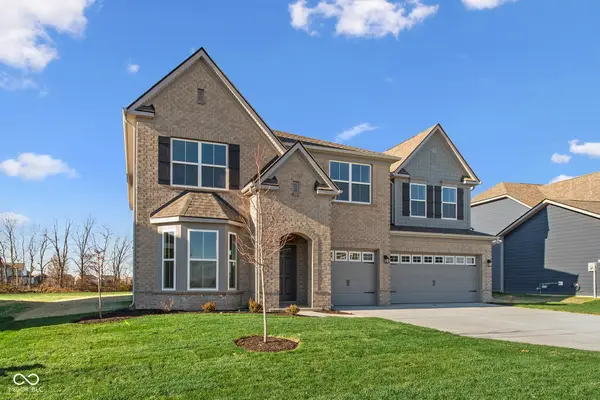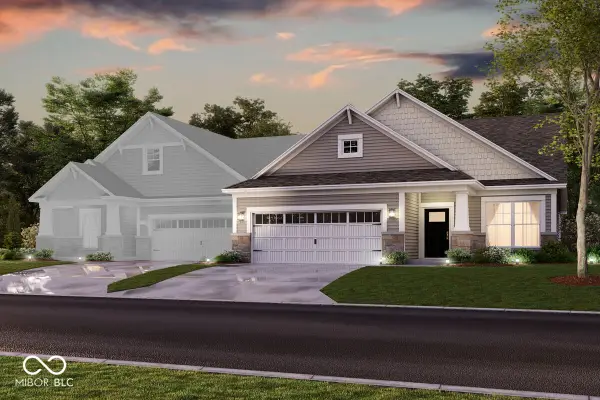3693 Hayden Valley Drive, Bargersville, IN 46106
Local realty services provided by:Schuler Bauer Real Estate ERA Powered
3693 Hayden Valley Drive,Bargersville, IN 46106
$631,990
- 3 Beds
- 2 Baths
- 2,286 sq. ft.
- Single family
- Active
Listed by: jennifer mencias
Office: m/i homes of indiana, l.p.
MLS#:22066232
Source:IN_MIBOR
Price summary
- Price:$631,990
- Price per sq. ft.:$142.73
About this home
Discover this stunning new construction home for sale in Bargersville. This thoughtfully designed single-story home offers an exceptional living experience with its open-concept living space that seamlessly flows throughout the main level. Highlights include 3 bedrooms, 2 full bathrooms, a 3-car garage, a study, a fireplace, a full basement, and much more! The home's floorplan maximizes both comfort and functionality. The open-concept living area creates an inviting atmosphere where family and friends can gather naturally. This home sits in a desirable Bargersville neighborhood known for its family-friendly atmosphere. Homeowners enjoy convenient proximity to beautiful parks, providing excellent opportunities for outdoor recreation and family activities. The area's thoughtful development ensures a quality living environment with well-planned surroundings. The combination of functional design, desirable location, and proximity to parks makes this an ideal choice for those seeking a new home in Bargersville.
Contact an agent
Home facts
- Year built:2025
- Listing ID #:22066232
- Added:78 day(s) ago
- Updated:December 19, 2025 at 10:40 PM
Rooms and interior
- Bedrooms:3
- Total bathrooms:2
- Full bathrooms:2
- Living area:2,286 sq. ft.
Heating and cooling
- Cooling:Central Electric
- Heating:Forced Air
Structure and exterior
- Year built:2025
- Building area:2,286 sq. ft.
- Lot area:0.26 Acres
Schools
- High school:Center Grove High School
Utilities
- Water:Public Water
Finances and disclosures
- Price:$631,990
- Price per sq. ft.:$142.73
New listings near 3693 Hayden Valley Drive
- New
 $785,000Active5 beds 4 baths2,526 sq. ft.
$785,000Active5 beds 4 baths2,526 sq. ft.4161 N 500 W, Bargersville, IN 46106
MLS# 22076868Listed by: YOUR HOME TEAM - New
 $575,000Active4 beds 3 baths3,456 sq. ft.
$575,000Active4 beds 3 baths3,456 sq. ft.4204 Omaha Drive, Bargersville, IN 46106
MLS# 22076680Listed by: JEFF PAXSON TEAM - New
 $655,000Active5 beds 5 baths3,825 sq. ft.
$655,000Active5 beds 5 baths3,825 sq. ft.4137 Grange Drive, Bargersville, IN 46106
MLS# 22074713Listed by: PRIORITY REALTY GROUP - New
 $270,000Active3 beds 2 baths1,428 sq. ft.
$270,000Active3 beds 2 baths1,428 sq. ft.729 W Harriman Avenue, Bargersville, IN 46106
MLS# 22074772Listed by: PRIORITY REALTY GROUP - New
 $380,000Active5 beds 4 baths2,698 sq. ft.
$380,000Active5 beds 4 baths2,698 sq. ft.4371 Red Pine Drive, Bargersville, IN 46106
MLS# 22076260Listed by: INDY'S HOMEPRO REALTORS - New
 $525,000Active3 beds 2 baths2,975 sq. ft.
$525,000Active3 beds 2 baths2,975 sq. ft.3741 Woodvine Drive, Bargersville, IN 46106
MLS# 22075589Listed by: F.C. TUCKER COMPANY  $578,990Active5 beds 5 baths3,330 sq. ft.
$578,990Active5 beds 5 baths3,330 sq. ft.3726 Hayden Valley Drive, Bargersville, IN 46106
MLS# 22076063Listed by: M/I HOMES OF INDIANA, L.P. $461,990Active3 beds 3 baths2,362 sq. ft.
$461,990Active3 beds 3 baths2,362 sq. ft.3397 Wrangler Drive, Bargersville, IN 46106
MLS# 22076086Listed by: M/I HOMES OF INDIANA, L.P. $423,990Active3 beds 3 baths2,014 sq. ft.
$423,990Active3 beds 3 baths2,014 sq. ft.4246 Hayden Valley Drive, Bargersville, IN 46106
MLS# 22075965Listed by: M/I HOMES OF INDIANA, L.P. $337,900Active3 beds 2 baths1,418 sq. ft.
$337,900Active3 beds 2 baths1,418 sq. ft.288 S Baldwin Street, Bargersville, IN 46106
MLS# 22074862Listed by: LAND PRO REALTY
