3727 Talmine Lane, Bargersville, IN 46106
Local realty services provided by:ERA Crossroads
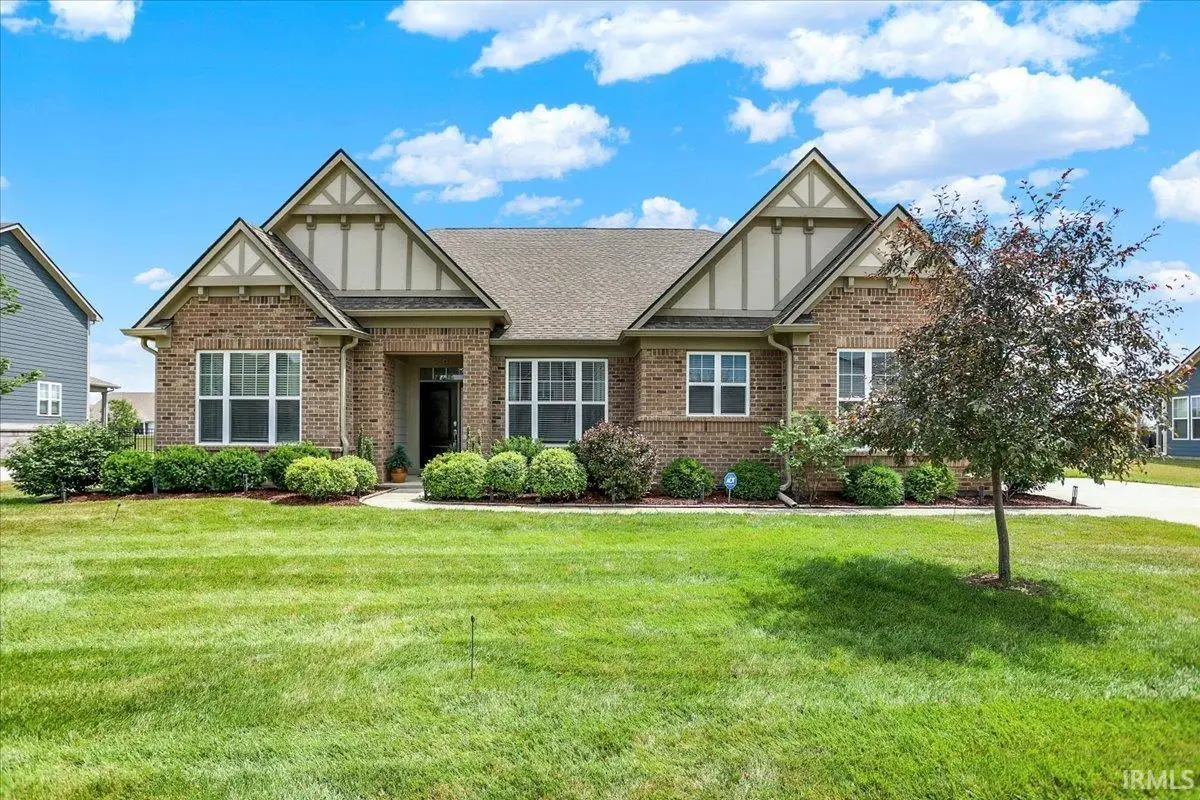
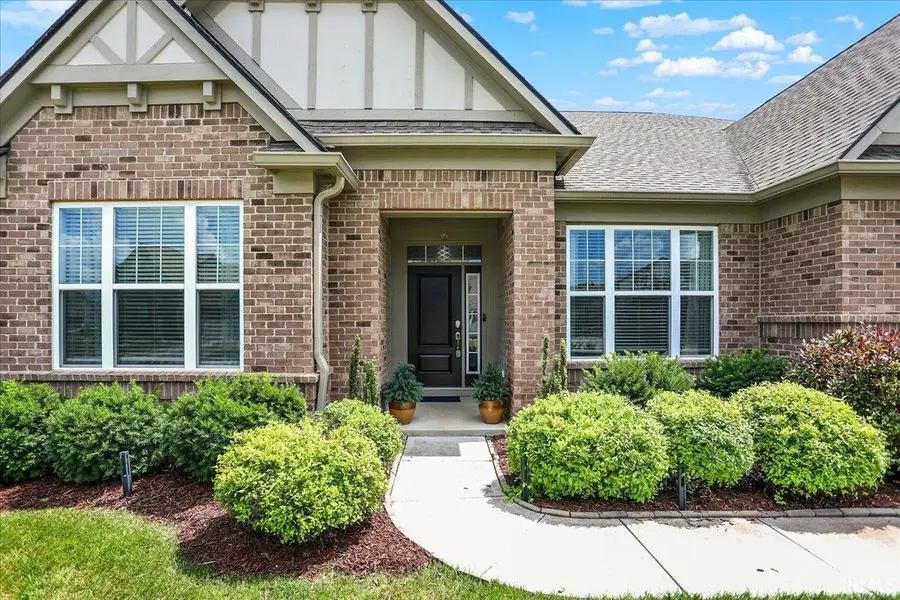
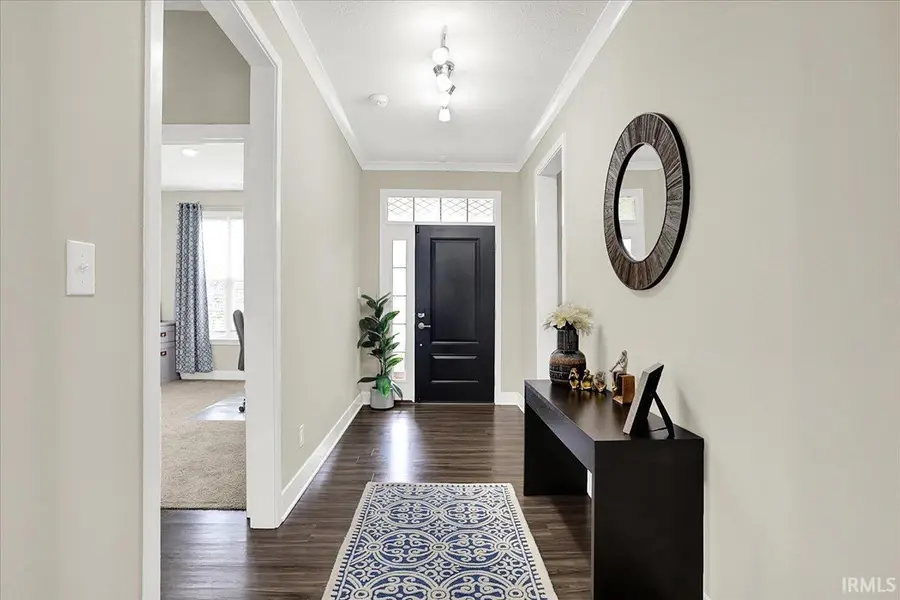
Listed by:ron plecherOffc: 812-323-1231
Office:re/max realty professionals
MLS#:202527626
Source:Indiana Regional MLS
Price summary
- Price:$475,000
- Price per sq. ft.:$197.75
- Monthly HOA dues:$52.5
About this home
Spectacular ranch in the beautiful Abington Estate section of the Morningside subdivision. The builder included luxury finishes throughout, including a Smart Home Technology system, Ruckus Zoneflex that delivers Wi-Fi connectivity throughout the home. The exterior brick and cement board siding is minimal maintenance and provides energy efficiency. The interior features a welcoming entry that flows into the open living areas that include the living room with a tray ceiling, crown molding, large windows, and a tile-surround gas log fireplace. Luxury vinyl plank flooring is featured in high-traffic areas. The kitchen is stunning with a huge quartz island/breakfast bar, subway tile backsplash, gleaming white cabinetry with crown molding, soft-close drawers, an integrated pantry, stainless steel appliances, which include a gas range plus an additional built-in oven and microwave, and a range hood. Daily dining is convenient in the morning room. For more formal occasions, there is a formal dining room with crown molding that is currently used as a den. The primary bedroom is located separately from the other bedrooms for added privacy. Here you will find a spacious room with a tray ceiling, large windows overlooking the backyard, a sizable walk-in closet, and a magnificent en-suite bathroom with a garden tub, glass-enclosed tile shower, and two separate vanities. The 2nd bedroom also features a private en-suite bath, while the 3rd bedroom utilizes the guest bath in the hall. There is a wonderful mud room/drop zone with cubby storage off the garage and next to the laundry room, which features a utility sink, washer, dryer, and storage. Plenty of room for your autos, workshop, and yard equipment with the 3-car side-loading garage. You can enjoy the serenity of the neighborhood with your morning coffee or an evening cookout from the covered back patio. The house has plenty of sunshine throughout the day. Miles of walking trails through the neighborhoods, Bargersville, and Kephart Park. Morningside amenities include a private community pool.
Contact an agent
Home facts
- Year built:2019
- Listing Id #:202527626
- Added:29 day(s) ago
- Updated:August 14, 2025 at 03:03 PM
Rooms and interior
- Bedrooms:3
- Total bathrooms:3
- Full bathrooms:3
- Living area:2,402 sq. ft.
Heating and cooling
- Cooling:Central Air
- Heating:Forced Air, Gas
Structure and exterior
- Roof:Dimensional Shingles
- Year built:2019
- Building area:2,402 sq. ft.
- Lot area:0.33 Acres
Schools
- High school:Center Grove
- Middle school:Center Grove
- Elementary school:Maple Grove
Utilities
- Water:City
- Sewer:City
Finances and disclosures
- Price:$475,000
- Price per sq. ft.:$197.75
- Tax amount:$3,949
New listings near 3727 Talmine Lane
- Open Sat, 1 to 3pmNew
 $995,000Active4 beds 4 baths3,415 sq. ft.
$995,000Active4 beds 4 baths3,415 sq. ft.4445 N 225 W, Franklin, IN 46131
MLS# 22056652Listed by: MARK DIETEL REALTY, LLC - New
 $334,900Active4 beds 3 baths4,209 sq. ft.
$334,900Active4 beds 3 baths4,209 sq. ft.5502 Breaburn Road, Bargersville, IN 46106
MLS# 22056714Listed by: ARSENAULT GROUP REALTY, INC. - Open Sat, 11am to 1pmNew
 $400,000Active4 beds 3 baths2,975 sq. ft.
$400,000Active4 beds 3 baths2,975 sq. ft.3273 Glenwillow Court, Bargersville, IN 46106
MLS# 22056404Listed by: KELLER WILLIAMS INDY METRO S - New
 $433,080Active5 beds 3 baths2,856 sq. ft.
$433,080Active5 beds 3 baths2,856 sq. ft.4345 Pine Bluff Drive, Bargersville, IN 46106
MLS# 22056444Listed by: COMPASS INDIANA, LLC - New
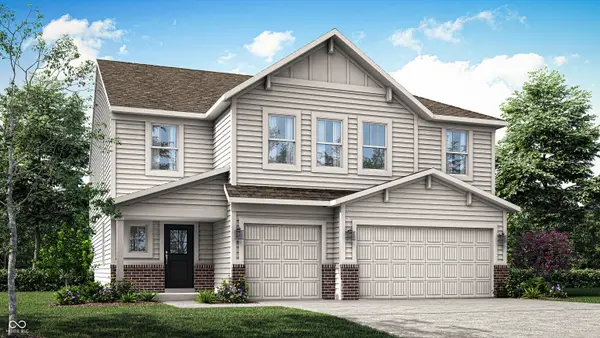 $468,390Active6 beds 4 baths3,420 sq. ft.
$468,390Active6 beds 4 baths3,420 sq. ft.3670 Andean Drive, Bargersville, IN 46106
MLS# 22056447Listed by: COMPASS INDIANA, LLC - New
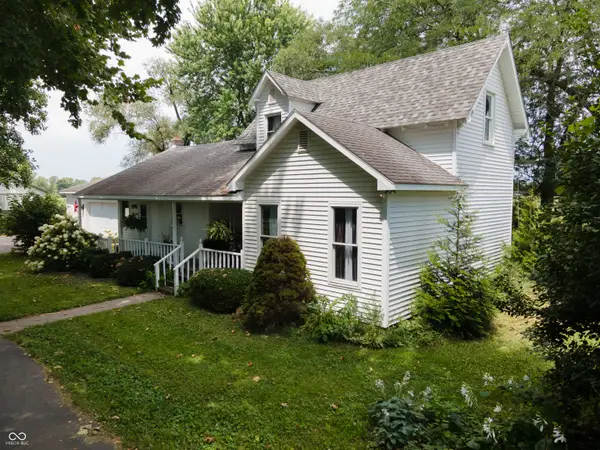 $634,900Active4 beds 2 baths2,288 sq. ft.
$634,900Active4 beds 2 baths2,288 sq. ft.4462 S Morgantown Road, Greenwood, IN 46143
MLS# 22056382Listed by: COTTINGHAM REALTY, APPRAISAL - New
 $445,390Active5 beds 3 baths2,698 sq. ft.
$445,390Active5 beds 3 baths2,698 sq. ft.3618 Pinnacle Drive, Bargersville, IN 46106
MLS# 22055393Listed by: COMPASS INDIANA, LLC  $528,115Pending5 beds 4 baths3,348 sq. ft.
$528,115Pending5 beds 4 baths3,348 sq. ft.3737 Pinnacle Drive, Bargersville, IN 46106
MLS# 22055398Listed by: COMPASS INDIANA, LLC- New
 $471,585Active5 beds 4 baths3,140 sq. ft.
$471,585Active5 beds 4 baths3,140 sq. ft.3587 Pinnacle Drive, Bargersville, IN 46106
MLS# 22055406Listed by: COMPASS INDIANA, LLC  $456,785Pending6 beds 4 baths3,420 sq. ft.
$456,785Pending6 beds 4 baths3,420 sq. ft.3611 Pinnacle Drive, Bargersville, IN 46106
MLS# 22055418Listed by: COMPASS INDIANA, LLC

