3925 Besbie Way, Bargersville, IN 46106
Local realty services provided by:Schuler Bauer Real Estate ERA Powered
3925 Besbie Way,Bargersville, IN 46106
$1,359,000
- 4 Beds
- 5 Baths
- 4,356 sq. ft.
- Single family
- Active
Listed by: rachel patterson
Office: century 21 scheetz
MLS#:22045161
Source:IN_MIBOR
Price summary
- Price:$1,359,000
- Price per sq. ft.:$293.65
About this home
Welcome to Brentwood, the newest masterpiece of J Greg Allen Homes located in the sought-after Aberdeen community of Bargersville. Brentwood is where timeless design meets modern organic living. With 4 spacious bedrooms, 3 full baths, and 2 half baths, this home was thoughtfully designed to offer both elevated style and effortless functionality. Step inside to discover a two-story great room that brings in abundant natural light and creates an airy, inviting atmosphere. A stunning front study provides a quiet space for work or creativity, while the open-concept kitchen boasts a massive walk-in pantry-perfect for everyday convenience and entertaining alike. The lower level is a true extension of the home, offering a finished and expansive entertainment area complete with a custom wine room-ideal for showcasing your collection or hosting intimate tastings. Enjoy the rare luxury of laundry rooms both upstairs and in the basement, designed with ease of living in mind. Retreat to the serene primary suite, where you'll find a spa-inspired bath complete with a beautiful walk-in shower and a soaking tub made for unwinding. From clean lines to soft textures and natural materials, every corner of this home reflects the beauty of modern organic design. Don't miss your chance to own a signature property in one of Bargersville's most desirable communities. ***Please note all pictures are architectural renderings and exact designs are not guaranteed.
Contact an agent
Home facts
- Year built:2026
- Listing ID #:22045161
- Added:200 day(s) ago
- Updated:January 07, 2026 at 04:40 PM
Rooms and interior
- Bedrooms:4
- Total bathrooms:5
- Full bathrooms:3
- Half bathrooms:2
- Living area:4,356 sq. ft.
Heating and cooling
- Cooling:Central Electric
Structure and exterior
- Year built:2026
- Building area:4,356 sq. ft.
- Lot area:0.6 Acres
Schools
- High school:Center Grove High School
Utilities
- Water:Public Water
Finances and disclosures
- Price:$1,359,000
- Price per sq. ft.:$293.65
New listings near 3925 Besbie Way
- New
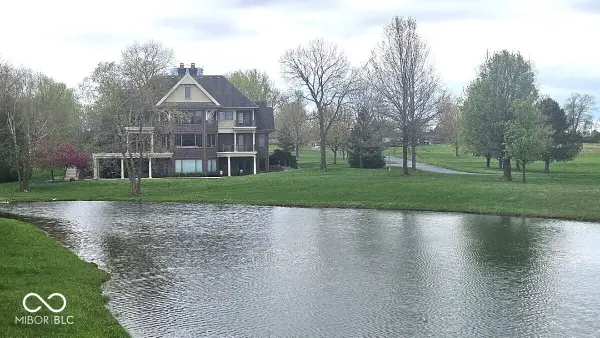 $2,999,000Active4 beds 6 baths7,426 sq. ft.
$2,999,000Active4 beds 6 baths7,426 sq. ft.5306 State Road 144, Greenwood, IN 46143
MLS# 22078843Listed by: PARADIGM REALTY SOLUTIONS - New
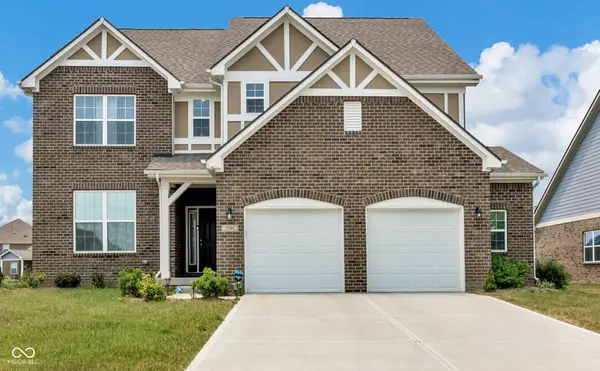 $550,000Active5 beds 3 baths6,587 sq. ft.
$550,000Active5 beds 3 baths6,587 sq. ft.5184 Wyndale Drive, Bargersville, IN 46106
MLS# 22078293Listed by: F.C. TUCKER COMPANY - New
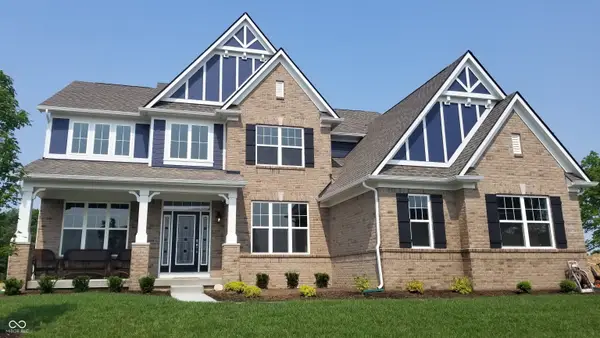 $615,000Active4 beds 4 baths3,864 sq. ft.
$615,000Active4 beds 4 baths3,864 sq. ft.4028 Spylaw Road, Bargersville, IN 46106
MLS# 22077289Listed by: CITYPLACE REALTY 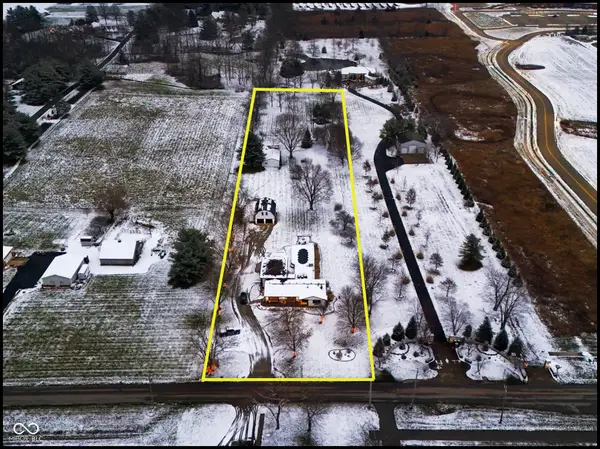 $749,900Active5 beds 4 baths2,526 sq. ft.
$749,900Active5 beds 4 baths2,526 sq. ft.4161 N 500 W, Bargersville, IN 46106
MLS# 22076868Listed by: YOUR HOME TEAM $575,000Active4 beds 3 baths3,456 sq. ft.
$575,000Active4 beds 3 baths3,456 sq. ft.4204 Omaha Drive, Bargersville, IN 46106
MLS# 22076680Listed by: JEFF PAXSON TEAM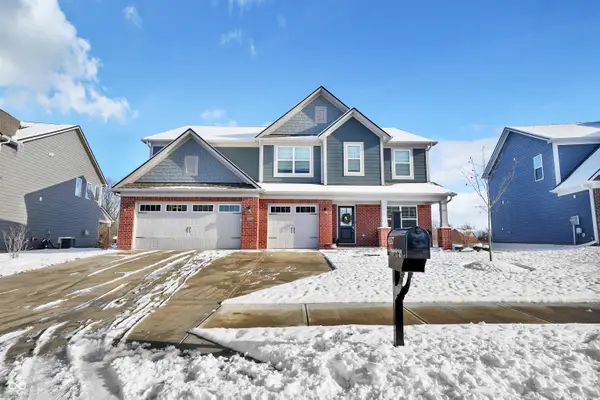 $655,000Active5 beds 5 baths3,825 sq. ft.
$655,000Active5 beds 5 baths3,825 sq. ft.4137 Grange Drive, Bargersville, IN 46106
MLS# 22074713Listed by: PRIORITY REALTY GROUP- Open Sun, 2 to 4pm
 $270,000Active3 beds 2 baths1,428 sq. ft.
$270,000Active3 beds 2 baths1,428 sq. ft.729 W Harriman Avenue, Bargersville, IN 46106
MLS# 22074772Listed by: PRIORITY REALTY GROUP  $380,000Pending5 beds 4 baths2,698 sq. ft.
$380,000Pending5 beds 4 baths2,698 sq. ft.4371 Red Pine Drive, Bargersville, IN 46106
MLS# 22076260Listed by: INDY'S HOMEPRO REALTORS $525,000Active3 beds 2 baths2,975 sq. ft.
$525,000Active3 beds 2 baths2,975 sq. ft.3741 Woodvine Drive, Bargersville, IN 46106
MLS# 22075589Listed by: F.C. TUCKER COMPANY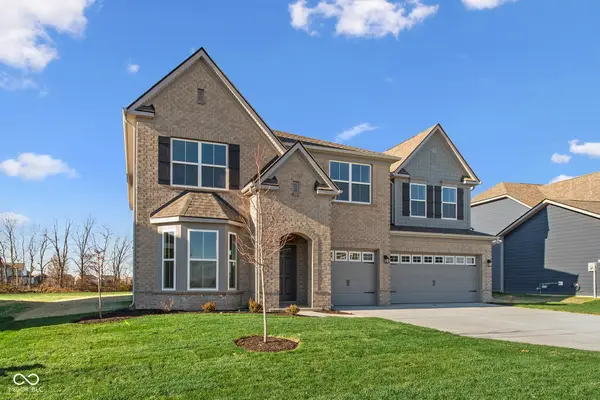 $578,990Active5 beds 5 baths3,330 sq. ft.
$578,990Active5 beds 5 baths3,330 sq. ft.3726 Hayden Valley Drive, Bargersville, IN 46106
MLS# 22076063Listed by: M/I HOMES OF INDIANA, L.P.
