3932 Besbie Way, Bargersville, IN 46106
Local realty services provided by:Schuler Bauer Real Estate ERA Powered
3932 Besbie Way,Bargersville, IN 46106
$982,000
- 4 Beds
- 4 Baths
- 2,243 sq. ft.
- Single family
- Active
Listed by: michael duke
Office: duke collective, inc.
MLS#:22035426
Source:IN_MIBOR
Price summary
- Price:$982,000
- Price per sq. ft.:$252.77
About this home
THIS IS A PROPOSED HOME TO BE BUILT Experience the perfect blend of thoughtful design, custom craftsmanship, and community living in this beautiful new construction ranch home by award-winning Duke Homes. Set on a spacious homesite of over half an acre near the neighborhood farm, this home features a desirable split floorplan with the master suite on one side and additional bedrooms on the other, connected by a centralized hallway. The open-concept kitchen, dining, and living areas are designed for modern living, featuring a large kitchen island with integrated sink, dishwasher, and trash station, a walk-in pantry, and custom built-ins surrounding the cozy living room fireplace. A front and rear covered porch offer inviting spaces to enjoy the outdoors, while the three-car side-entry garage connects to a thoughtfully planned mudroom and a laundry room that conveniently links to the master closet. Located in Aberdeen - a one-of-a-kind wellness lifestyle community in the highly rated Center Grove school system - this home offers more than just a place to live. Aberdeen has been thoughtfully crafted to foster deeper connections with both people and nature, featuring miles of wooded nature trails, a dog park, sports courts, a working neighborhood farm, and monthly programmed activities designed to encourage an active, vibrant lifestyle. An open U-shaped staircase welcomes natural light into the expansive unfinished basement, where rough-ins for a fourth bedroom, media room, exercise room, bar, game room, and full bathroom offer endless opportunities to customize your space. With Duke Homes' renowned attention to detail and the exceptional community atmosphere of Aberdeen, this is a rare opportunity to truly elevate your everyday living.
Contact an agent
Home facts
- Year built:2025
- Listing ID #:22035426
- Added:252 day(s) ago
- Updated:January 07, 2026 at 04:40 PM
Rooms and interior
- Bedrooms:4
- Total bathrooms:4
- Full bathrooms:3
- Half bathrooms:1
- Living area:2,243 sq. ft.
Heating and cooling
- Cooling:Central Electric
- Heating:Forced Air
Structure and exterior
- Year built:2025
- Building area:2,243 sq. ft.
- Lot area:0.56 Acres
Schools
- High school:Center Grove High School
- Middle school:Center Grove Middle School Central
- Elementary school:Walnut Grove Elementary School
Utilities
- Water:Public Water
Finances and disclosures
- Price:$982,000
- Price per sq. ft.:$252.77
New listings near 3932 Besbie Way
- New
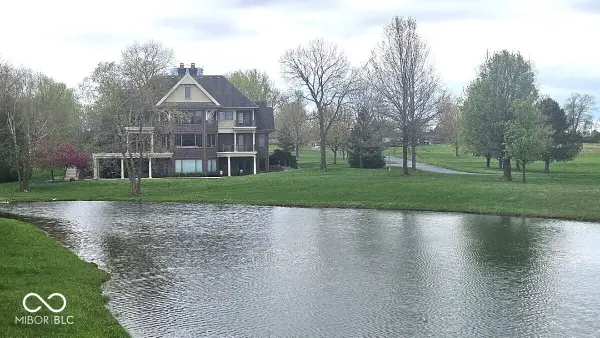 $2,999,000Active4 beds 6 baths7,426 sq. ft.
$2,999,000Active4 beds 6 baths7,426 sq. ft.5306 State Road 144, Greenwood, IN 46143
MLS# 22078843Listed by: PARADIGM REALTY SOLUTIONS - New
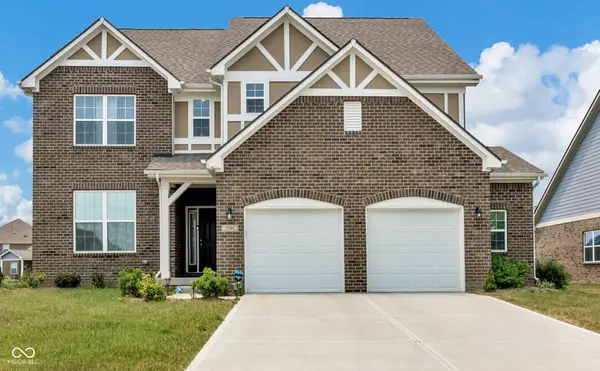 $550,000Active5 beds 3 baths6,587 sq. ft.
$550,000Active5 beds 3 baths6,587 sq. ft.5184 Wyndale Drive, Bargersville, IN 46106
MLS# 22078293Listed by: F.C. TUCKER COMPANY - Open Sun, 12 to 2pmNew
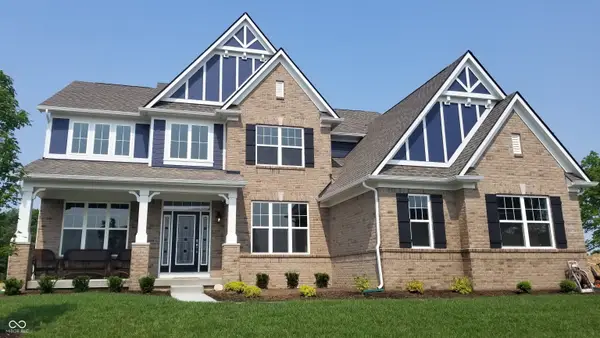 $615,000Active4 beds 4 baths3,864 sq. ft.
$615,000Active4 beds 4 baths3,864 sq. ft.4028 Spylaw Road, Bargersville, IN 46106
MLS# 22077289Listed by: CITYPLACE REALTY 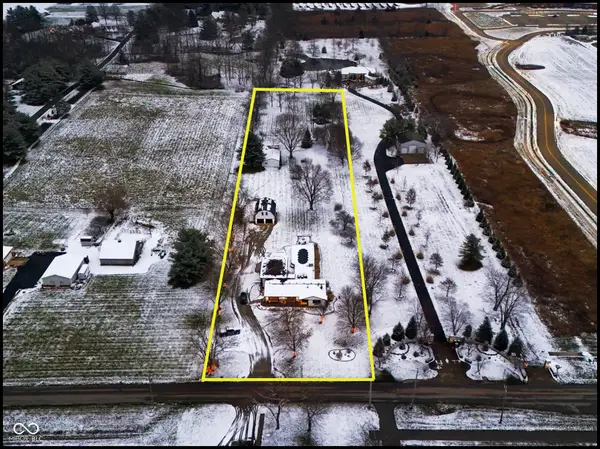 $749,900Active5 beds 4 baths2,526 sq. ft.
$749,900Active5 beds 4 baths2,526 sq. ft.4161 N 500 W, Bargersville, IN 46106
MLS# 22076868Listed by: YOUR HOME TEAM $575,000Active4 beds 3 baths3,456 sq. ft.
$575,000Active4 beds 3 baths3,456 sq. ft.4204 Omaha Drive, Bargersville, IN 46106
MLS# 22076680Listed by: JEFF PAXSON TEAM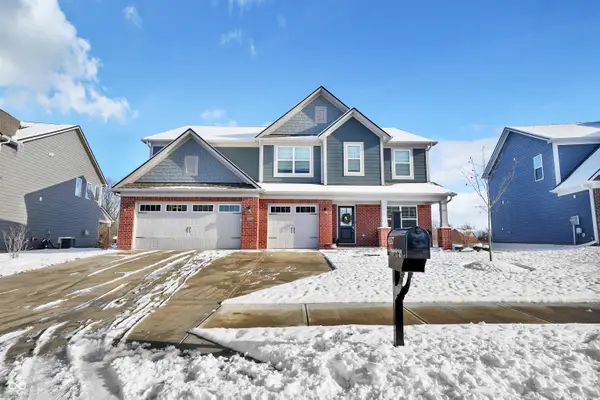 $655,000Active5 beds 5 baths3,825 sq. ft.
$655,000Active5 beds 5 baths3,825 sq. ft.4137 Grange Drive, Bargersville, IN 46106
MLS# 22074713Listed by: PRIORITY REALTY GROUP- Open Sun, 2 to 4pm
 $270,000Active3 beds 2 baths1,428 sq. ft.
$270,000Active3 beds 2 baths1,428 sq. ft.729 W Harriman Avenue, Bargersville, IN 46106
MLS# 22074772Listed by: PRIORITY REALTY GROUP  $380,000Pending5 beds 4 baths2,698 sq. ft.
$380,000Pending5 beds 4 baths2,698 sq. ft.4371 Red Pine Drive, Bargersville, IN 46106
MLS# 22076260Listed by: INDY'S HOMEPRO REALTORS $525,000Active3 beds 2 baths2,975 sq. ft.
$525,000Active3 beds 2 baths2,975 sq. ft.3741 Woodvine Drive, Bargersville, IN 46106
MLS# 22075589Listed by: F.C. TUCKER COMPANY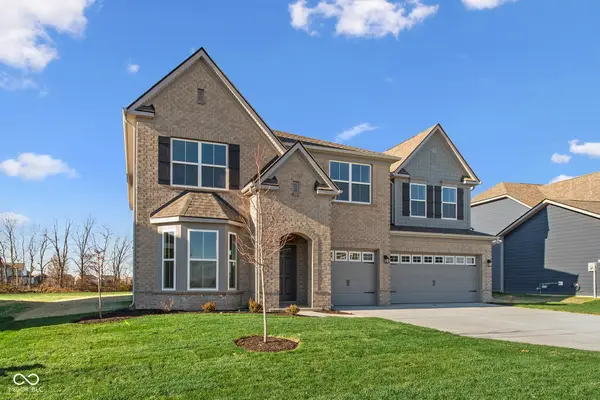 $578,990Active5 beds 5 baths3,330 sq. ft.
$578,990Active5 beds 5 baths3,330 sq. ft.3726 Hayden Valley Drive, Bargersville, IN 46106
MLS# 22076063Listed by: M/I HOMES OF INDIANA, L.P.
