3948 Saddle Club South Parkway, Bargersville, IN 46106
Local realty services provided by:Schuler Bauer Real Estate ERA Powered
Listed by: brittany morock, sean daniels
Office: daniels real estate
MLS#:22070601
Source:IN_MIBOR
Price summary
- Price:$575,000
- Price per sq. ft.:$125.14
About this home
Welcome to 3949 Saddle Club South Parkway, located in one of Bargersville's most desirable neighborhoods. This stunning 5-bedroom, 2.5-bathroom home offers over 3,100 square feet of open living space with a full walkout basement and 3-car garage. Step inside to find a GOURMET CHEF'S KITCHEN complete with DOUBLE OVEN, LARGE WALK-IN PANTRY, and ample counter space perfect for entertaining. The main level flows beautifully into bright living and dining spaces designed for both comfort and style. Upstairs, you'll find five spacious bedrooms, WALK-IN CLOSETS, including a serene owner's suite offering a luxurious retreat at the end of the day. The full basement provides additional space to expand, customize, or create your dream entertainment area. Outside, enjoy BEAUTIFUL VIEWS OF THE POND from your deck and backyard. Offering the perfect setting for morning coffee or evening gatherings. This home also features a WATER FILTRATION SYSTEM, updated flooring, and a flexible layout ideal for any lifestyle. Residents of Saddle Club South enjoy access to the community pool, park, and walking trails, all just steps from Kephart Park and moments from Center Grove's top amenities. With its luxurious features, stunning views, and unbeatable location, this Bargersville gem is ready to welcome you home.
Contact an agent
Home facts
- Year built:2020
- Listing ID #:22070601
- Added:217 day(s) ago
- Updated:January 07, 2026 at 04:40 PM
Rooms and interior
- Bedrooms:5
- Total bathrooms:3
- Full bathrooms:2
- Half bathrooms:1
- Living area:3,158 sq. ft.
Heating and cooling
- Cooling:Central Electric
- Heating:Forced Air
Structure and exterior
- Year built:2020
- Building area:3,158 sq. ft.
- Lot area:0.3 Acres
Schools
- High school:Center Grove High School
Utilities
- Water:Public Water
Finances and disclosures
- Price:$575,000
- Price per sq. ft.:$125.14
New listings near 3948 Saddle Club South Parkway
- New
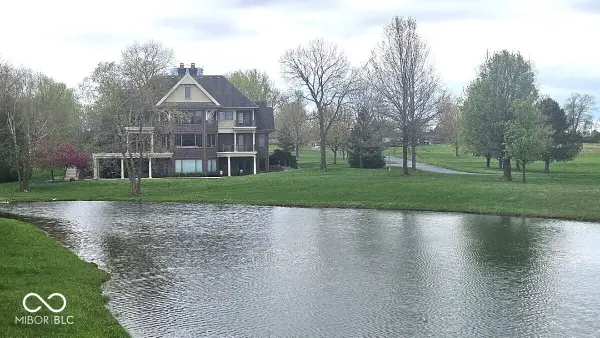 $2,999,000Active4 beds 6 baths7,426 sq. ft.
$2,999,000Active4 beds 6 baths7,426 sq. ft.5306 State Road 144, Greenwood, IN 46143
MLS# 22078843Listed by: PARADIGM REALTY SOLUTIONS - New
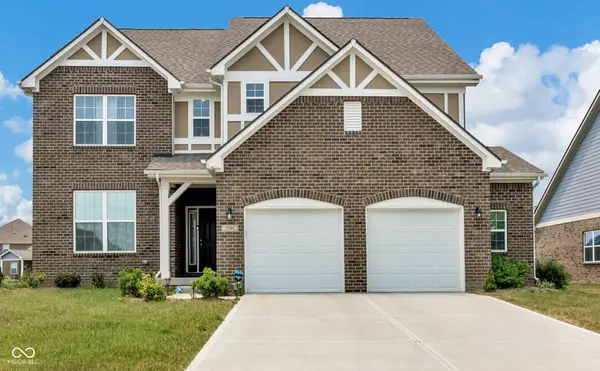 $550,000Active5 beds 3 baths6,587 sq. ft.
$550,000Active5 beds 3 baths6,587 sq. ft.5184 Wyndale Drive, Bargersville, IN 46106
MLS# 22078293Listed by: F.C. TUCKER COMPANY - New
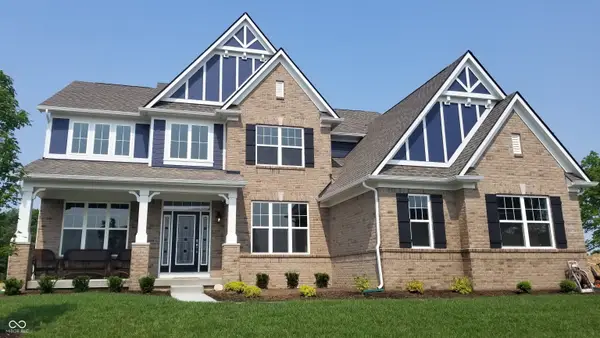 $615,000Active4 beds 4 baths3,864 sq. ft.
$615,000Active4 beds 4 baths3,864 sq. ft.4028 Spylaw Road, Bargersville, IN 46106
MLS# 22077289Listed by: CITYPLACE REALTY 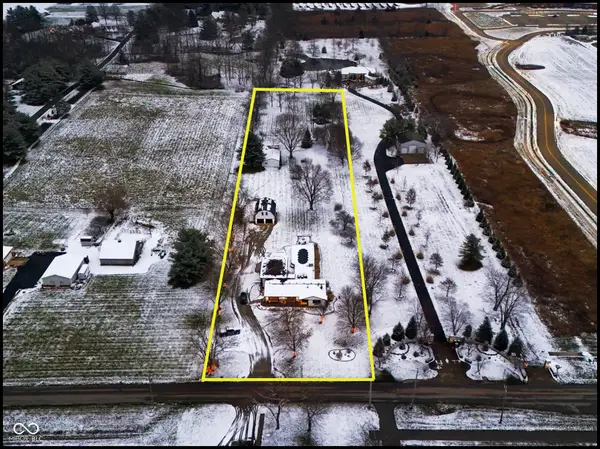 $749,900Active5 beds 4 baths2,526 sq. ft.
$749,900Active5 beds 4 baths2,526 sq. ft.4161 N 500 W, Bargersville, IN 46106
MLS# 22076868Listed by: YOUR HOME TEAM $575,000Active4 beds 3 baths3,456 sq. ft.
$575,000Active4 beds 3 baths3,456 sq. ft.4204 Omaha Drive, Bargersville, IN 46106
MLS# 22076680Listed by: JEFF PAXSON TEAM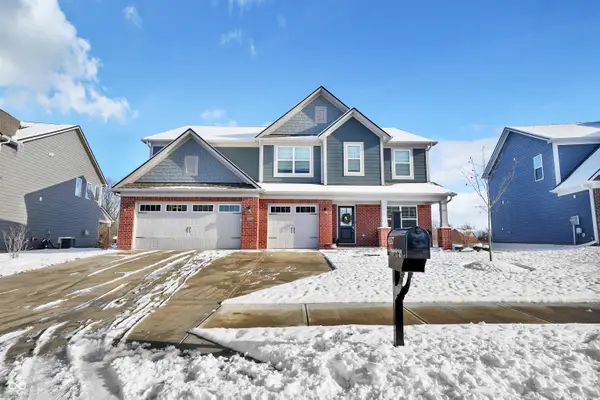 $655,000Active5 beds 5 baths3,825 sq. ft.
$655,000Active5 beds 5 baths3,825 sq. ft.4137 Grange Drive, Bargersville, IN 46106
MLS# 22074713Listed by: PRIORITY REALTY GROUP- Open Sun, 2 to 4pm
 $270,000Active3 beds 2 baths1,428 sq. ft.
$270,000Active3 beds 2 baths1,428 sq. ft.729 W Harriman Avenue, Bargersville, IN 46106
MLS# 22074772Listed by: PRIORITY REALTY GROUP  $380,000Pending5 beds 4 baths2,698 sq. ft.
$380,000Pending5 beds 4 baths2,698 sq. ft.4371 Red Pine Drive, Bargersville, IN 46106
MLS# 22076260Listed by: INDY'S HOMEPRO REALTORS $525,000Active3 beds 2 baths2,975 sq. ft.
$525,000Active3 beds 2 baths2,975 sq. ft.3741 Woodvine Drive, Bargersville, IN 46106
MLS# 22075589Listed by: F.C. TUCKER COMPANY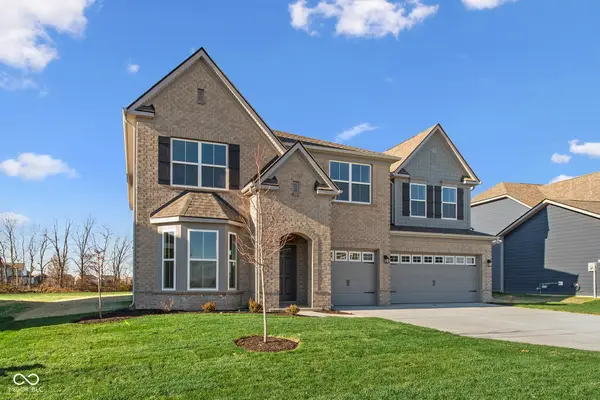 $578,990Active5 beds 5 baths3,330 sq. ft.
$578,990Active5 beds 5 baths3,330 sq. ft.3726 Hayden Valley Drive, Bargersville, IN 46106
MLS# 22076063Listed by: M/I HOMES OF INDIANA, L.P.
