4163 Ironclad Drive, Bargersville, IN 46106
Local realty services provided by:Schuler Bauer Real Estate ERA Powered
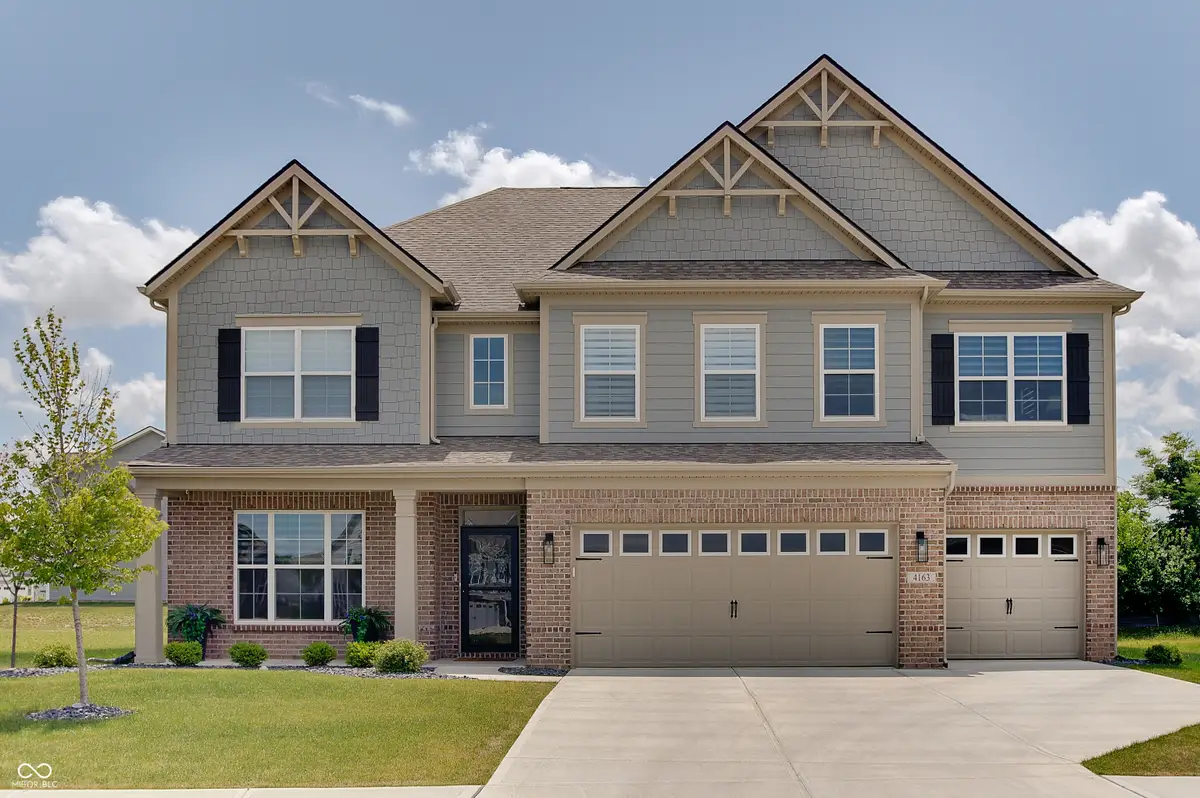
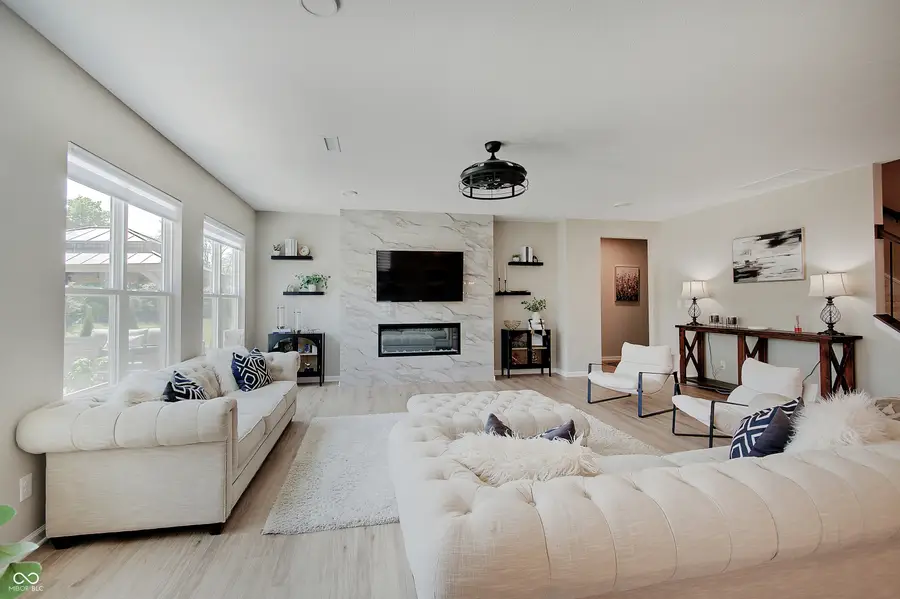
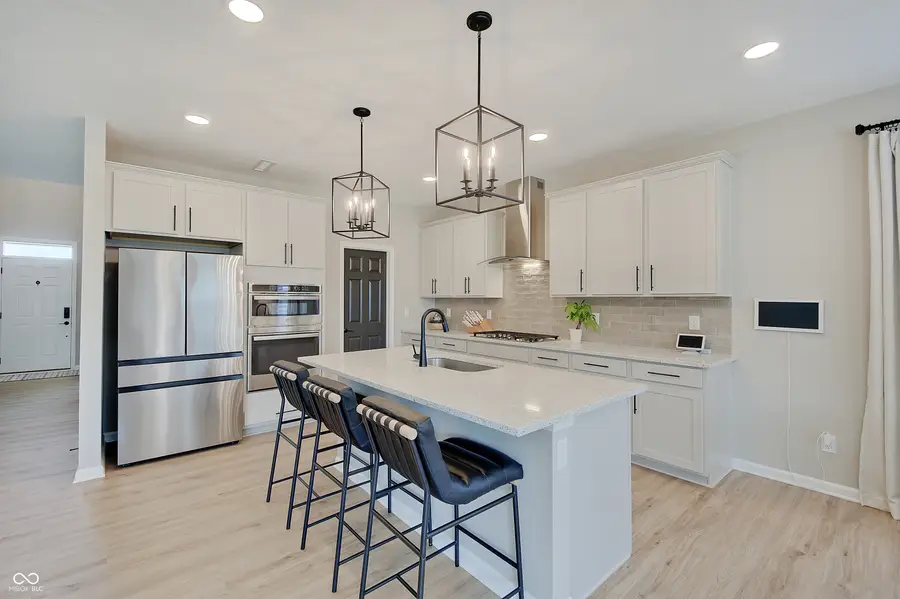
Listed by:jenny laughner
Office:century 21 scheetz
MLS#:22043494
Source:IN_MIBOR
Price summary
- Price:$599,950
- Price per sq. ft.:$163.74
About this home
Welcome to this exceptional 5-bedroom, 3-bathroom residence in highly sought-after Saddle Club South in Center Grove. Just one year young, this home goes far beyond your typical new construction, offering thoughtful upgrades and designer finishes throughout. From the moment you step inside, you'll notice the difference. Soaring ceilings and natural light complement the stunning tile feature surrounding the fireplace-a true focal point in the open living space. Exquisite, custom lighting fixtures have been hand-selected to elevate each room's ambiance, while the gourmet kitchen boasts high-end appliances, quartz countertops, soft close cabinetry, and an oversized island ideal for entertaining. Enjoy the convenience of a main-level office, bedroom and full bath (perfect in-law quarters), mudroom with built-in lockers, breakfast nook, morning room and a beautifully designed laundry room complete with Amish cabinetry, folding counter and ample storage. Upstairs, a generous loft/bonus room offers flexible living space for play, work, or relaxation. The luxurious primary suite is a private retreat with a spa-inspired soaking tub, walk-in shower, and expansive walk-in closet. All secondary bedrooms are generously sized with great closets. Step outside to your extended patio with custom pergola. All of this is just steps from the community pool and Kephart Park-featuring pickleball courts, a splash pad, playground, walking trails and picnic shelters. Plus, you're within walking distance to charming downtown Bargersville, home to popular restaurants and shops. Meticulously curated and far beyond builder-grade, this home reflects intentional design and enduring quality in every detail.
Contact an agent
Home facts
- Year built:2024
- Listing Id #:22043494
- Added:63 day(s) ago
- Updated:July 26, 2025 at 03:39 PM
Rooms and interior
- Bedrooms:5
- Total bathrooms:3
- Full bathrooms:3
- Living area:3,664 sq. ft.
Heating and cooling
- Cooling:Central Electric
- Heating:Forced Air
Structure and exterior
- Year built:2024
- Building area:3,664 sq. ft.
- Lot area:0.25 Acres
Schools
- High school:Center Grove High School
- Middle school:Center Grove Middle School Central
- Elementary school:Walnut Grove Elementary School
Utilities
- Water:Public Water
Finances and disclosures
- Price:$599,950
- Price per sq. ft.:$163.74
New listings near 4163 Ironclad Drive
- New
 $334,900Active4 beds 3 baths4,209 sq. ft.
$334,900Active4 beds 3 baths4,209 sq. ft.5502 Breaburn Road, Bargersville, IN 46106
MLS# 22056714Listed by: ARSENAULT GROUP REALTY, INC. - Open Sat, 11am to 1pmNew
 $400,000Active4 beds 3 baths2,975 sq. ft.
$400,000Active4 beds 3 baths2,975 sq. ft.3273 Glenwillow Court, Bargersville, IN 46106
MLS# 22056404Listed by: KELLER WILLIAMS INDY METRO S - New
 $433,080Active5 beds 3 baths2,856 sq. ft.
$433,080Active5 beds 3 baths2,856 sq. ft.4345 Pine Bluff Drive, Bargersville, IN 46106
MLS# 22056444Listed by: COMPASS INDIANA, LLC - New
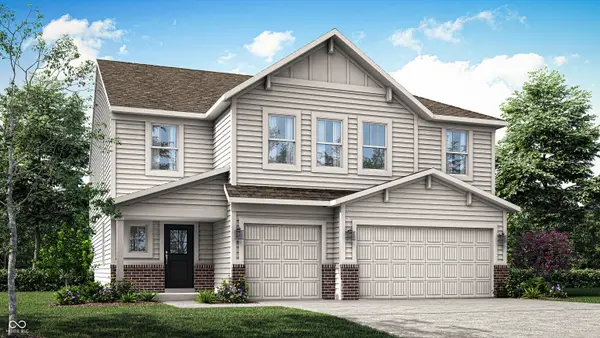 $468,390Active6 beds 4 baths3,420 sq. ft.
$468,390Active6 beds 4 baths3,420 sq. ft.3670 Andean Drive, Bargersville, IN 46106
MLS# 22056447Listed by: COMPASS INDIANA, LLC - New
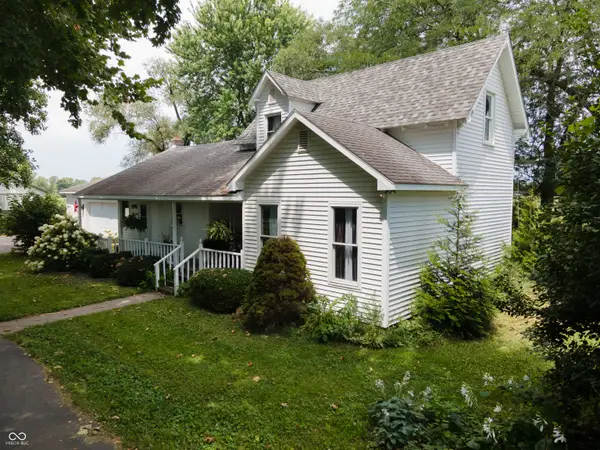 $634,900Active4 beds 2 baths2,288 sq. ft.
$634,900Active4 beds 2 baths2,288 sq. ft.4462 S Morgantown Road, Greenwood, IN 46143
MLS# 22056382Listed by: COTTINGHAM REALTY, APPRAISAL - New
 $445,390Active5 beds 3 baths2,698 sq. ft.
$445,390Active5 beds 3 baths2,698 sq. ft.3618 Pinnacle Drive, Bargersville, IN 46106
MLS# 22055393Listed by: COMPASS INDIANA, LLC  $528,115Pending5 beds 4 baths3,348 sq. ft.
$528,115Pending5 beds 4 baths3,348 sq. ft.3737 Pinnacle Drive, Bargersville, IN 46106
MLS# 22055398Listed by: COMPASS INDIANA, LLC- New
 $471,585Active5 beds 4 baths3,140 sq. ft.
$471,585Active5 beds 4 baths3,140 sq. ft.3587 Pinnacle Drive, Bargersville, IN 46106
MLS# 22055406Listed by: COMPASS INDIANA, LLC  $456,785Pending6 beds 4 baths3,420 sq. ft.
$456,785Pending6 beds 4 baths3,420 sq. ft.3611 Pinnacle Drive, Bargersville, IN 46106
MLS# 22055418Listed by: COMPASS INDIANA, LLC $451,240Pending6 beds 4 baths3,420 sq. ft.
$451,240Pending6 beds 4 baths3,420 sq. ft.3635 Pinnacle Drive, Bargersville, IN 46106
MLS# 22055425Listed by: COMPASS INDIANA, LLC

