4181 Whitetail Woods Drive, Bargersville, IN 46106
Local realty services provided by:Schuler Bauer Real Estate ERA Powered
4181 Whitetail Woods Drive,Bargersville, IN 46106
$2,095,000
- 6 Beds
- 7 Baths
- 10,867 sq. ft.
- Single family
- Active
Listed by: nathaniel wozniak
Office: berkshire hathaway home
MLS#:22042930
Source:IN_MIBOR
Price summary
- Price:$2,095,000
- Price per sq. ft.:$184.79
About this home
A rare blend of acreage, architectural presence, and elite construction, this grand Duke Homes estate stands at the pinnacle of luxury in Whitetail Woods. Unmatched luxury and scale-without the $3.2M+ build cost! Located in one of Center Grove's most exclusive gated communities, Whitetail Woods is renowned for its privacy, security, and natural beauty. This estate sits on 4.38 acres of serene, tree-lined landscape and showcases the exceptional craftsmanship and attention to detail for which Duke Homes is known. Spanning approximately 11,000 square feet, the home features an expansive open layout with six bedrooms-including a main-level primary suite-five full bathrooms, and two half bathrooms. Soaring 17-foot ceilings enhance the sense of space, while the "Creation of Adam" stained-glass ceiling feature in the foyer adds a distinctive architectural focal point. Oversized windows flood the interior with natural light, creating a warm and inviting atmosphere throughout. The chef's kitchen opens to the main living areas and includes high-end stainless steel appliances, stone countertops, a large island, extensive cabinetry, and multiple pantries. The finished walkout basement offers exceptional recreation and entertainment space with an upgraded theater room, a full second kitchen and bar, a sauna, and a private guest suite featuring a luxurious marble-finished bathroom. Rooms between the lower and main levels are framed for a future elevator-ideal for multi-generational living or hosting long-term guests. The upgraded four-car attached garage includes HVAC, two Tesla chargers, and a full tertiary kitchen. A 1,500 sq ft detached RV garage adds even more versatility, equipped with 13- and 10-foot oversized doors, radiant heat, and its own bathroom-perfect for large recreational vehicles, added storage, or further build-out. Outdoor living shines with a heated 4-6 ft deep saltwater pool, multiple patios for dining and relaxation, and an expansive backyard designed for bo
Contact an agent
Home facts
- Year built:2006
- Listing ID #:22042930
- Added:215 day(s) ago
- Updated:January 07, 2026 at 04:40 PM
Rooms and interior
- Bedrooms:6
- Total bathrooms:7
- Full bathrooms:5
- Half bathrooms:2
- Living area:10,867 sq. ft.
Heating and cooling
- Cooling:Central Electric
- Heating:Forced Air
Structure and exterior
- Year built:2006
- Building area:10,867 sq. ft.
- Lot area:4.38 Acres
Schools
- High school:Center Grove High School
- Middle school:Center Grove Middle School Central
- Elementary school:Walnut Grove Elementary School
Utilities
- Water:Public Water
Finances and disclosures
- Price:$2,095,000
- Price per sq. ft.:$184.79
New listings near 4181 Whitetail Woods Drive
- New
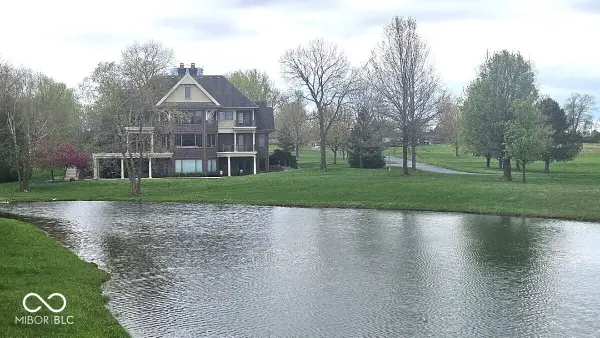 $2,999,000Active4 beds 6 baths7,426 sq. ft.
$2,999,000Active4 beds 6 baths7,426 sq. ft.5306 State Road 144, Greenwood, IN 46143
MLS# 22078843Listed by: PARADIGM REALTY SOLUTIONS - New
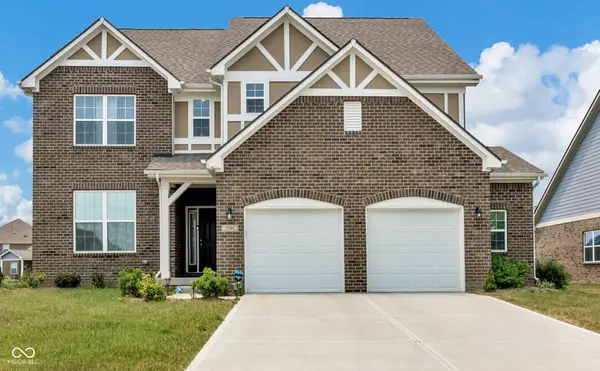 $550,000Active5 beds 3 baths6,587 sq. ft.
$550,000Active5 beds 3 baths6,587 sq. ft.5184 Wyndale Drive, Bargersville, IN 46106
MLS# 22078293Listed by: F.C. TUCKER COMPANY - New
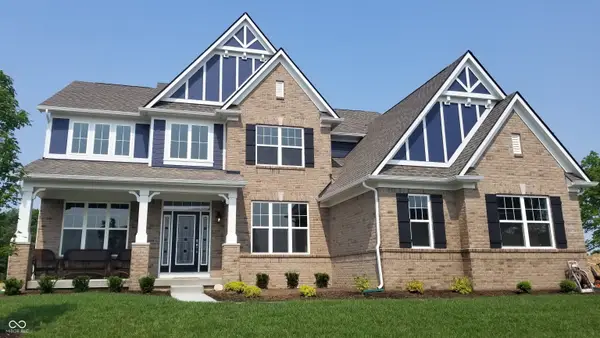 $615,000Active4 beds 4 baths3,864 sq. ft.
$615,000Active4 beds 4 baths3,864 sq. ft.4028 Spylaw Road, Bargersville, IN 46106
MLS# 22077289Listed by: CITYPLACE REALTY 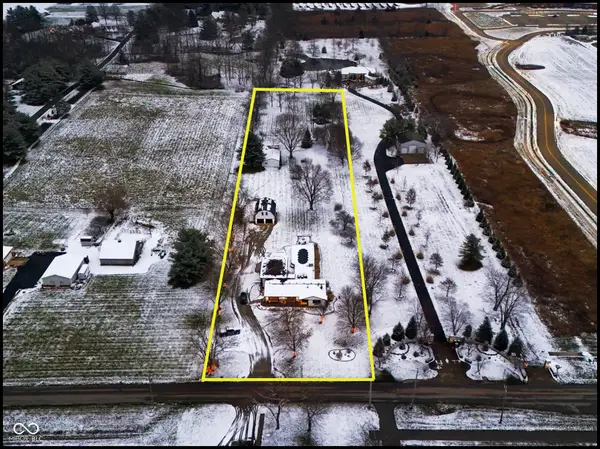 $749,900Active5 beds 4 baths2,526 sq. ft.
$749,900Active5 beds 4 baths2,526 sq. ft.4161 N 500 W, Bargersville, IN 46106
MLS# 22076868Listed by: YOUR HOME TEAM $575,000Active4 beds 3 baths3,456 sq. ft.
$575,000Active4 beds 3 baths3,456 sq. ft.4204 Omaha Drive, Bargersville, IN 46106
MLS# 22076680Listed by: JEFF PAXSON TEAM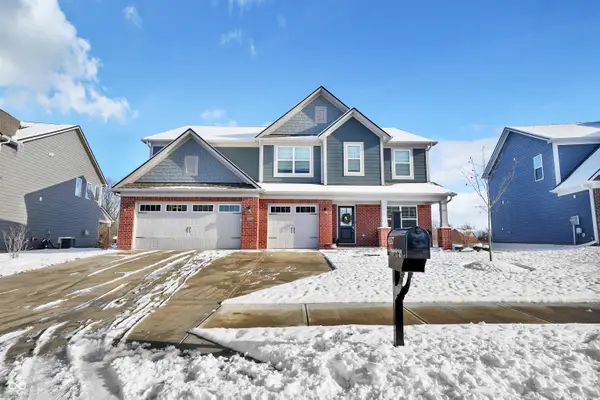 $655,000Active5 beds 5 baths3,825 sq. ft.
$655,000Active5 beds 5 baths3,825 sq. ft.4137 Grange Drive, Bargersville, IN 46106
MLS# 22074713Listed by: PRIORITY REALTY GROUP- Open Sun, 2 to 4pm
 $270,000Active3 beds 2 baths1,428 sq. ft.
$270,000Active3 beds 2 baths1,428 sq. ft.729 W Harriman Avenue, Bargersville, IN 46106
MLS# 22074772Listed by: PRIORITY REALTY GROUP  $380,000Pending5 beds 4 baths2,698 sq. ft.
$380,000Pending5 beds 4 baths2,698 sq. ft.4371 Red Pine Drive, Bargersville, IN 46106
MLS# 22076260Listed by: INDY'S HOMEPRO REALTORS $525,000Active3 beds 2 baths2,975 sq. ft.
$525,000Active3 beds 2 baths2,975 sq. ft.3741 Woodvine Drive, Bargersville, IN 46106
MLS# 22075589Listed by: F.C. TUCKER COMPANY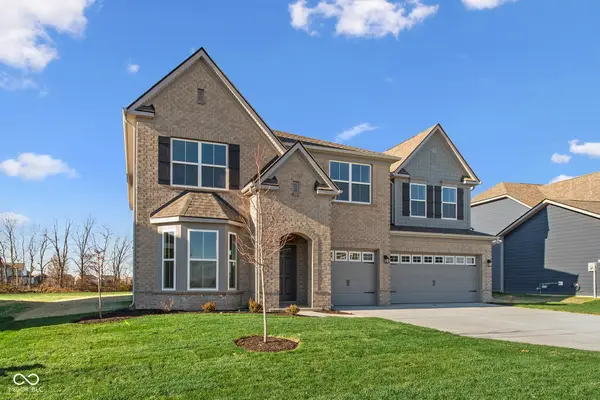 $578,990Active5 beds 5 baths3,330 sq. ft.
$578,990Active5 beds 5 baths3,330 sq. ft.3726 Hayden Valley Drive, Bargersville, IN 46106
MLS# 22076063Listed by: M/I HOMES OF INDIANA, L.P.
