4250 Blackford Road, Bargersville, IN 46106
Local realty services provided by:Schuler Bauer Real Estate ERA Powered
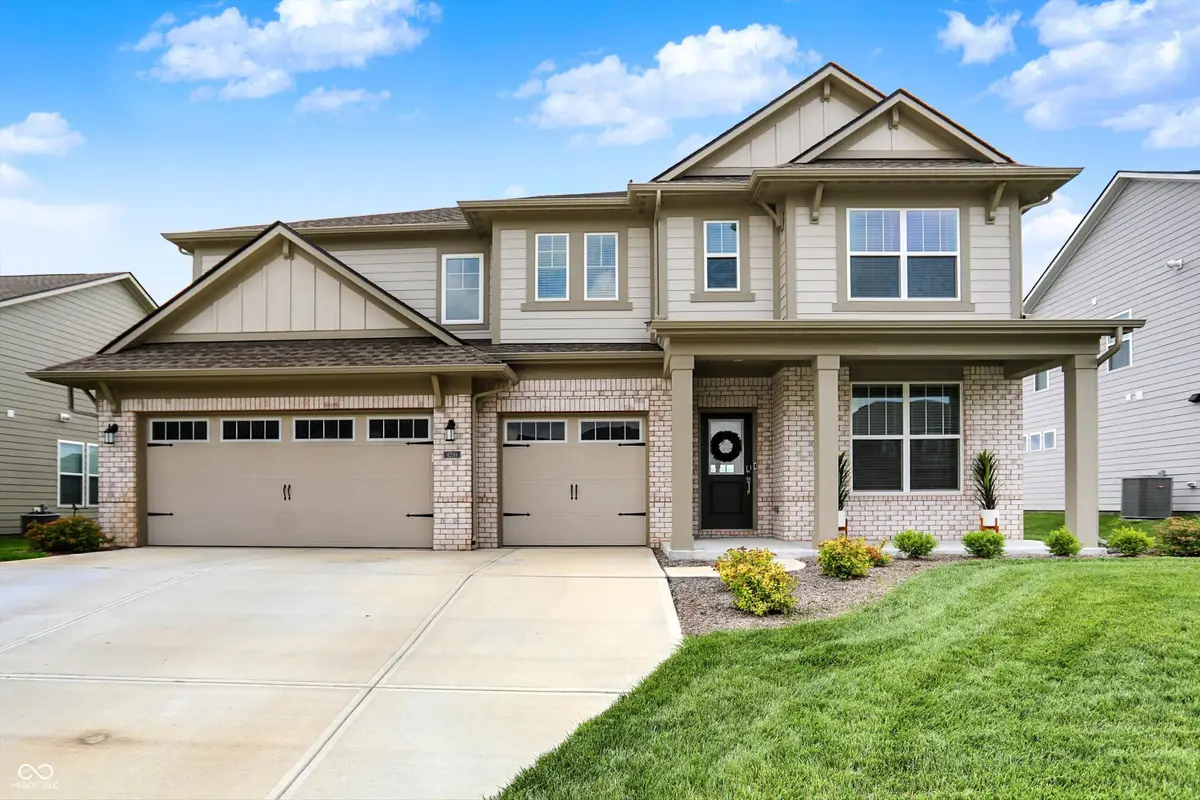
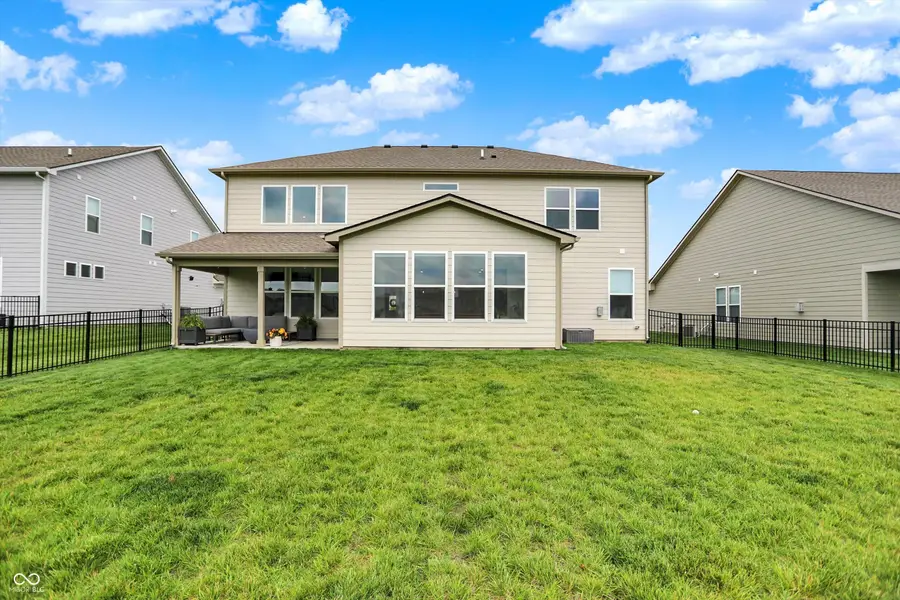
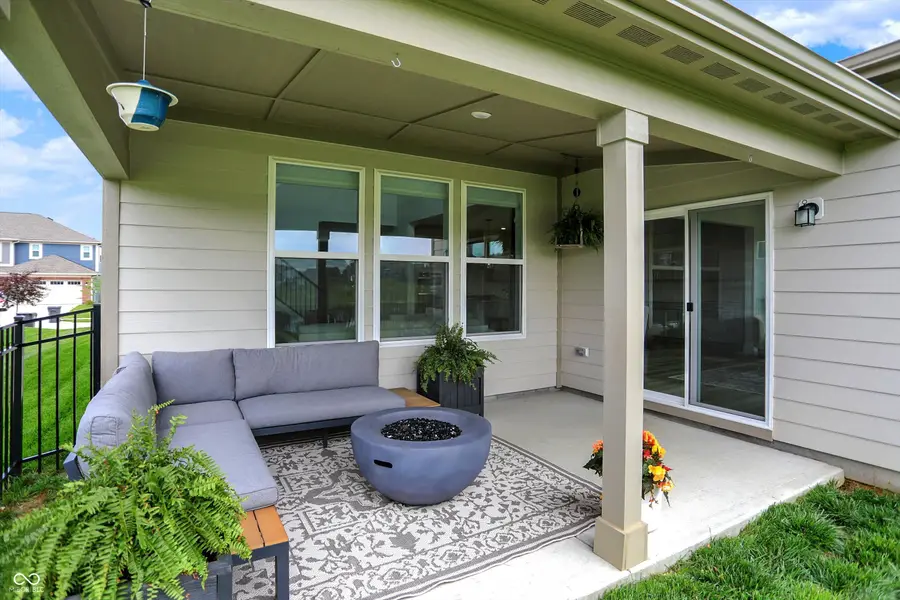
Listed by:debra brown-nally
Office:carpenter, realtors
MLS#:22045514
Source:IN_MIBOR
Price summary
- Price:$515,000
- Price per sq. ft.:$157.01
About this home
PRICED TO SELL!! Stunning 5BR 3.5BA home on a premium lot in the desirable Morningside Subdivision. This spacious 3,200 square foot home has it all including a backyard pond for added privacy! The open-concept first level consists of a two-story living room with a gas fireplace and huge windows offering substantial natural light and an airy openness. The massive kitchen has tons of cabinet space, a pantry, a beautiful breakfast island and dining area, and stainless steel appliances. The sunroom is off the kitchen and overlooks the fenced in back yard and pond. An office and a main-level bedroom ensuite (great for guests) round out the first floor. Walk up to the second level and find a lovely loft area, the primary bedroom ensuite, laundry room, and three additional bedrooms all with walk-in closets. This home provides lots of "play" options with a stocked pond for fishing, walking trails, a community pool and playground, and walking distance to Kephart Park. After a long day, sit out on the covered back patio and catch the evening sunset. Home is less than two years old and very well maintained. MUST SEE TODAY!
Contact an agent
Home facts
- Year built:2023
- Listing Id #:22045514
- Added:61 day(s) ago
- Updated:August 18, 2025 at 05:37 PM
Rooms and interior
- Bedrooms:5
- Total bathrooms:4
- Full bathrooms:3
- Half bathrooms:1
- Living area:3,280 sq. ft.
Heating and cooling
- Cooling:Central Electric
Structure and exterior
- Year built:2023
- Building area:3,280 sq. ft.
- Lot area:0.23 Acres
Schools
- High school:Center Grove High School
Utilities
- Water:Public Water
Finances and disclosures
- Price:$515,000
- Price per sq. ft.:$157.01
New listings near 4250 Blackford Road
- New
 $349,999Active4 beds 3 baths2,642 sq. ft.
$349,999Active4 beds 3 baths2,642 sq. ft.6451 Enclave Court, Greenwood, IN 46143
MLS# 22057075Listed by: TRENDIFY REALTY - New
 $399,000Active3 beds 2 baths1,814 sq. ft.
$399,000Active3 beds 2 baths1,814 sq. ft.3669 Chalmers Drive, Bargersville, IN 46106
MLS# 22053695Listed by: WEICHERT REALTORS COOPER GROUP INDY - New
 $285,000Active0.93 Acres
$285,000Active0.93 Acres4045 Chapel Hill Court, Bargersville, IN 46106
MLS# 22056585Listed by: DUKE COLLECTIVE, INC. - New
 $995,000Active4 beds 4 baths3,415 sq. ft.
$995,000Active4 beds 4 baths3,415 sq. ft.4445 N 225 W, Franklin, IN 46131
MLS# 22056652Listed by: MARK DIETEL REALTY, LLC - New
 $334,900Active4 beds 3 baths4,209 sq. ft.
$334,900Active4 beds 3 baths4,209 sq. ft.5502 Breaburn Road, Bargersville, IN 46106
MLS# 22056714Listed by: ARSENAULT GROUP REALTY, INC. - New
 $400,000Active4 beds 3 baths2,975 sq. ft.
$400,000Active4 beds 3 baths2,975 sq. ft.3273 Glenwillow Court, Bargersville, IN 46106
MLS# 22056404Listed by: KELLER WILLIAMS INDY METRO S - New
 $433,080Active5 beds 3 baths2,856 sq. ft.
$433,080Active5 beds 3 baths2,856 sq. ft.4345 Pine Bluff Drive, Bargersville, IN 46106
MLS# 22056444Listed by: COMPASS INDIANA, LLC - New
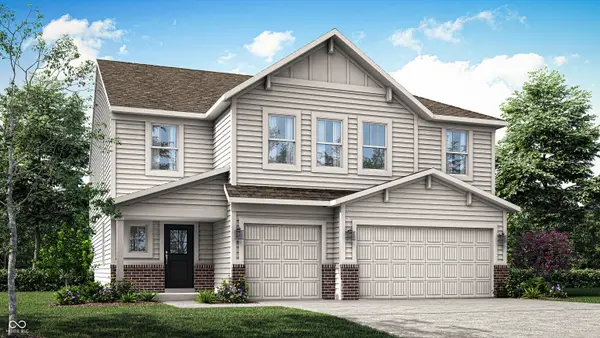 $468,390Active6 beds 4 baths3,420 sq. ft.
$468,390Active6 beds 4 baths3,420 sq. ft.3670 Andean Drive, Bargersville, IN 46106
MLS# 22056447Listed by: COMPASS INDIANA, LLC - New
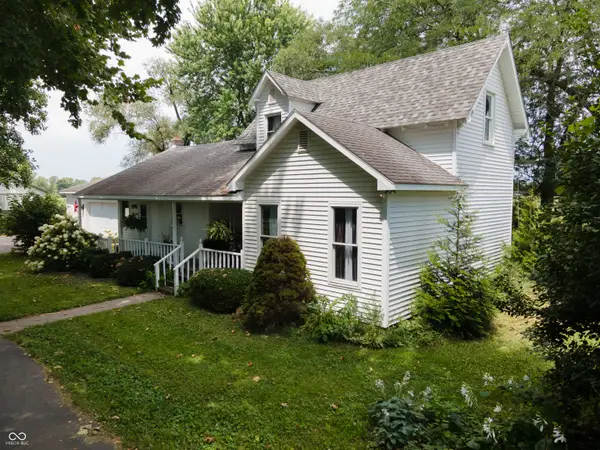 $634,900Active4 beds 2 baths2,288 sq. ft.
$634,900Active4 beds 2 baths2,288 sq. ft.4462 S Morgantown Road, Greenwood, IN 46143
MLS# 22056382Listed by: COTTINGHAM REALTY, APPRAISAL - New
 $445,390Active5 beds 3 baths2,698 sq. ft.
$445,390Active5 beds 3 baths2,698 sq. ft.3618 Pinnacle Drive, Bargersville, IN 46106
MLS# 22055393Listed by: COMPASS INDIANA, LLC

