4309 Ironclad Drive, Bargersville, IN 46106
Local realty services provided by:Schuler Bauer Real Estate ERA Powered
4309 Ironclad Drive,Bargersville, IN 46106
$540,000
- 5 Beds
- 3 Baths
- 5,441 sq. ft.
- Single family
- Active
Listed by: stephanie cook
Office: exp realty llc.
MLS#:22078157
Source:IN_MIBOR
Price summary
- Price:$540,000
- Price per sq. ft.:$99.25
About this home
What a Value! AND Builder is offering up to $10,000 in rate incentives! Every single detail addressed, every space functional and cozy! AND you have new without daunting decisions or the cost of blinds, appliances-they are are done for you! This 2023 built Kensington has 5 bedrooms, a bed/bath on the main level- custom lighting, sound system, 9' ceilings and additional windows! The spacious kitchen has tons of storage in pretty white cabinets, soft close drawers and plenty of prep spaces with quartz countertops. Butlers bar and walk in pantry complete the highly functional kitchen. Main level layout has dining/office and open family room with tons of natural light. Plenty of room for a big dining table OR office space. Second level laundry is ideal, stylish with builtin hampers and cabinetry-a place for everything! Owners ensuite is a work of art with the custom tile, fittings and luxurious tub, elegant glass walk in shower and double vanities. Closets are numerous throughout the home for endless storage. And take notice of the huge loft space, second upstairs family room. Stunning finishes, light fixtures, knobs, paint, blinds, all things you don't have to spend money on to move in! Relax, gather and grill on your covered living space just off the kitchen. Additional landscaping and hardscaping have completed the fenced backyard. Center Grove schools, community pool and playground are fantastic features of Saddle Club Neighborhood. Just across the street enjoy all Kephart Park has to offer - 8 pickleball courts, splash pad, and exceptional playground.
Contact an agent
Home facts
- Year built:2023
- Listing ID #:22078157
- Added:422 day(s) ago
- Updated:January 04, 2026 at 12:36 AM
Rooms and interior
- Bedrooms:5
- Total bathrooms:3
- Full bathrooms:2
- Half bathrooms:1
- Living area:5,441 sq. ft.
Heating and cooling
- Cooling:Central Electric
Structure and exterior
- Year built:2023
- Building area:5,441 sq. ft.
- Lot area:0.22 Acres
Schools
- High school:Center Grove High School
- Middle school:Center Grove Middle School Central
- Elementary school:Walnut Grove Elementary School
Utilities
- Water:Public Water
Finances and disclosures
- Price:$540,000
- Price per sq. ft.:$99.25
New listings near 4309 Ironclad Drive
- New
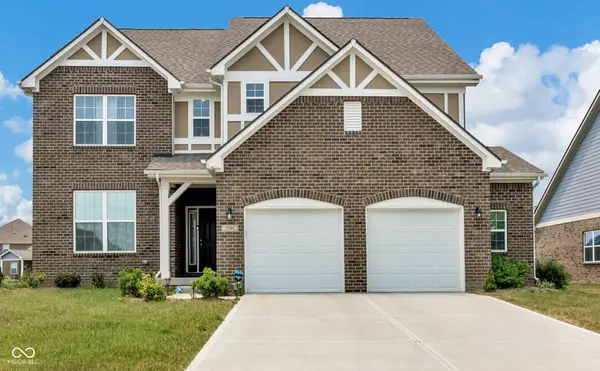 $550,000Active5 beds 3 baths6,587 sq. ft.
$550,000Active5 beds 3 baths6,587 sq. ft.5184 Wyndale Drive, Bargersville, IN 46106
MLS# 22078293Listed by: F.C. TUCKER COMPANY - New
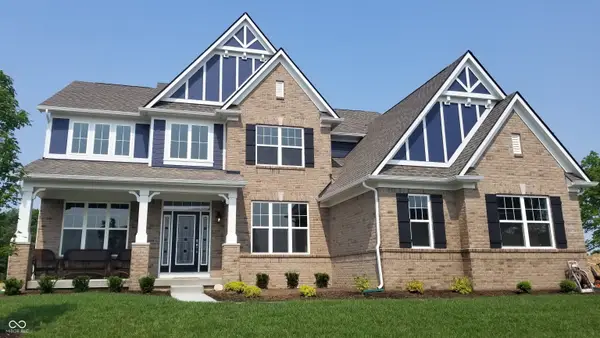 $615,000Active4 beds 4 baths3,864 sq. ft.
$615,000Active4 beds 4 baths3,864 sq. ft.4028 Spylaw Road, Bargersville, IN 46106
MLS# 22077289Listed by: CITYPLACE REALTY 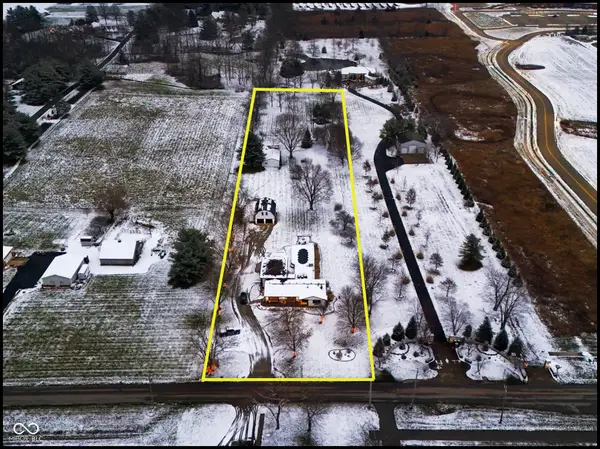 $769,900Active5 beds 4 baths2,526 sq. ft.
$769,900Active5 beds 4 baths2,526 sq. ft.4161 N 500 W, Bargersville, IN 46106
MLS# 22076868Listed by: YOUR HOME TEAM $575,000Active4 beds 3 baths3,456 sq. ft.
$575,000Active4 beds 3 baths3,456 sq. ft.4204 Omaha Drive, Bargersville, IN 46106
MLS# 22076680Listed by: JEFF PAXSON TEAM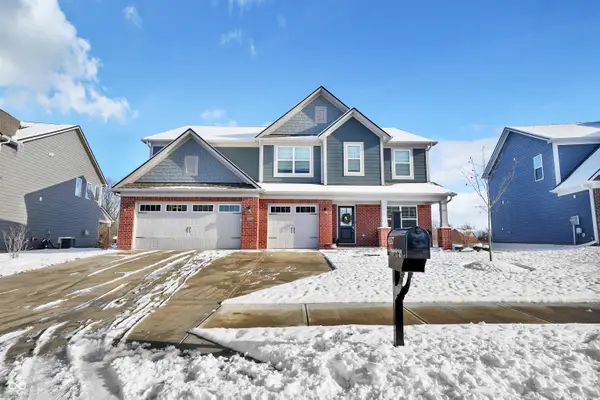 $655,000Active5 beds 5 baths3,825 sq. ft.
$655,000Active5 beds 5 baths3,825 sq. ft.4137 Grange Drive, Bargersville, IN 46106
MLS# 22074713Listed by: PRIORITY REALTY GROUP $270,000Active3 beds 2 baths1,428 sq. ft.
$270,000Active3 beds 2 baths1,428 sq. ft.729 W Harriman Avenue, Bargersville, IN 46106
MLS# 22074772Listed by: PRIORITY REALTY GROUP $380,000Pending5 beds 4 baths2,698 sq. ft.
$380,000Pending5 beds 4 baths2,698 sq. ft.4371 Red Pine Drive, Bargersville, IN 46106
MLS# 22076260Listed by: INDY'S HOMEPRO REALTORS $525,000Active3 beds 2 baths2,975 sq. ft.
$525,000Active3 beds 2 baths2,975 sq. ft.3741 Woodvine Drive, Bargersville, IN 46106
MLS# 22075589Listed by: F.C. TUCKER COMPANY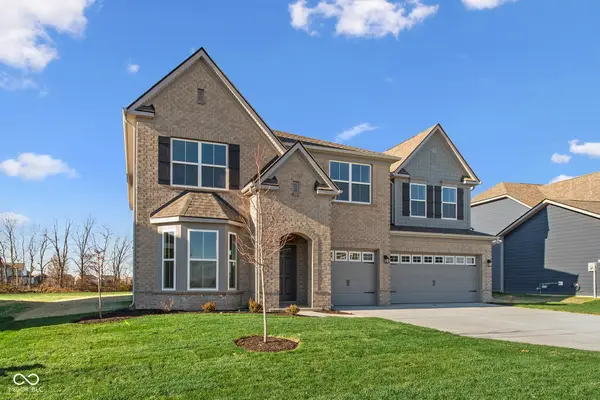 $578,990Active5 beds 5 baths3,330 sq. ft.
$578,990Active5 beds 5 baths3,330 sq. ft.3726 Hayden Valley Drive, Bargersville, IN 46106
MLS# 22076063Listed by: M/I HOMES OF INDIANA, L.P.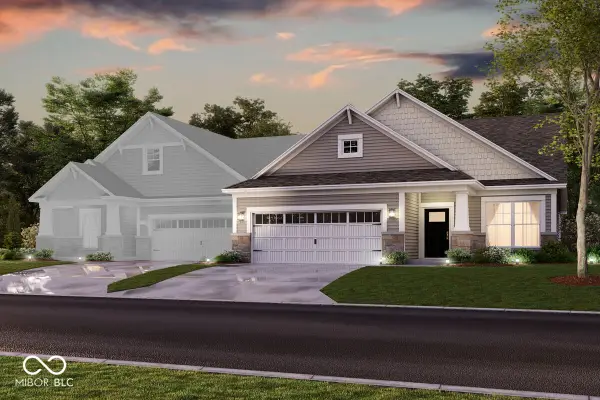 $461,990Active3 beds 3 baths2,362 sq. ft.
$461,990Active3 beds 3 baths2,362 sq. ft.3397 Wrangler Drive, Bargersville, IN 46106
MLS# 22076086Listed by: M/I HOMES OF INDIANA, L.P.
