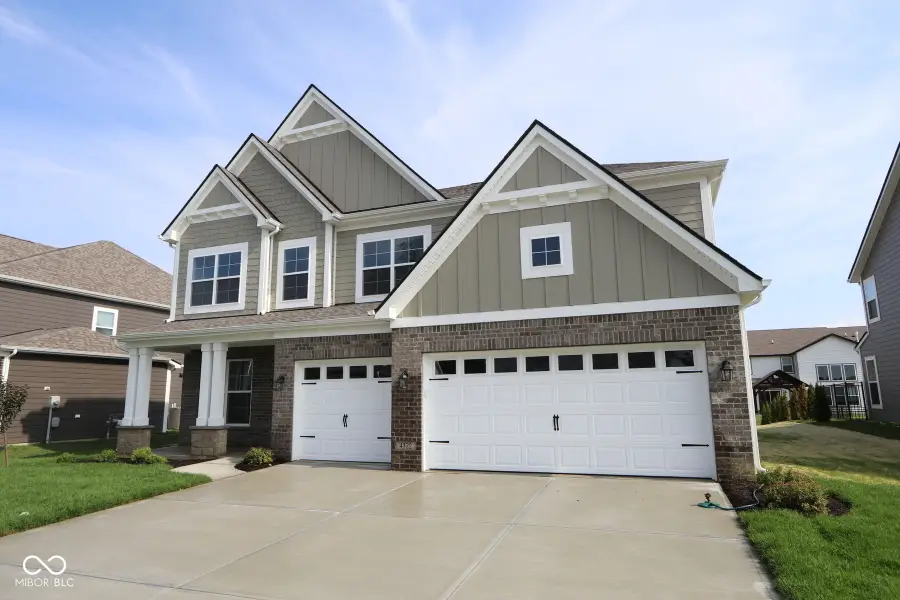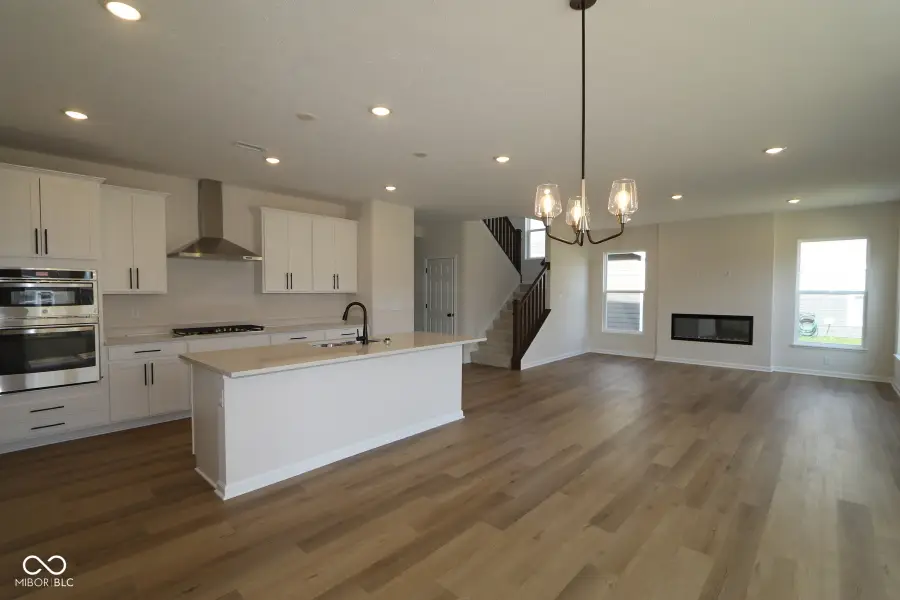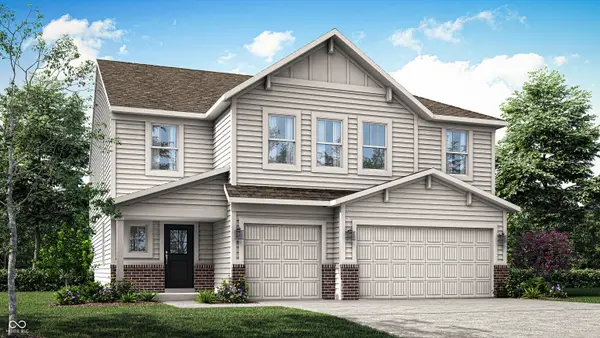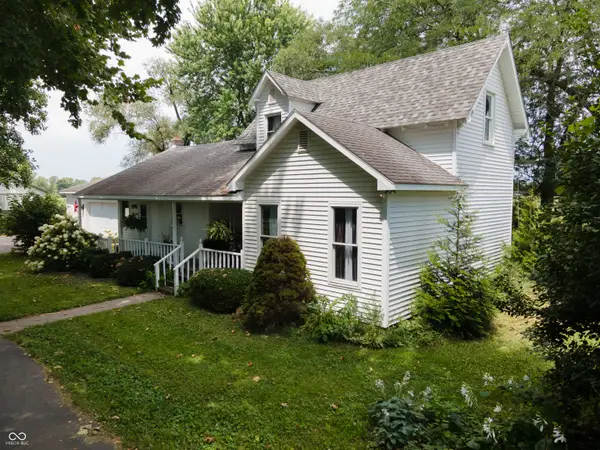4322 Ironclad Drive, Bargersville, IN 46106
Local realty services provided by:Schuler Bauer Real Estate ERA Powered



4322 Ironclad Drive,Bargersville, IN 46106
$519,990
- 4 Beds
- 3 Baths
- 3,045 sq. ft.
- Single family
- Pending
Listed by:cassie newman
Office:m/i homes of indiana, l.p.
MLS#:22051409
Source:IN_MIBOR
Price summary
- Price:$519,990
- Price per sq. ft.:$170.77
About this home
Discover this stunning new construction home located in Bargersville! This thoughtfully designed home features an open-concept living space that seamlessly connects the main living areas, creating an ideal environment for both daily living and entertaining. Key features include 4 bedrooms-with the owner's bedroom located upstairs-2.5 bathrooms, a morning room upgrade, an expansive loft, a spacious open-concept design, quality craftsmanship, and superior attention to detail. The well-planned layout showcases the home's exceptional design elements, with generously proportioned rooms that provide both comfort and functionality. The owner's bedroom retreat, positioned on the upper level, offers a private sanctuary complete with an en-suite bathroom. The first floor's open-concept design creates a welcoming atmosphere, with seamless transitions between living spaces. The kitchen serves as the heart of the home, featuring carefully selected finishes and ample counter space for meal preparation and casual dining. This new construction home represents the perfect blend of style and functionality, with every detail carefully considered to create a comfortable and inviting living environment. The thoughtful design incorporates both aesthetic appeal and practical living spaces, making it an ideal choice for those seeking a well-crafted new home in an exceptional Bargersville community!
Contact an agent
Home facts
- Year built:2025
- Listing Id #:22051409
- Added:28 day(s) ago
- Updated:August 08, 2025 at 03:39 PM
Rooms and interior
- Bedrooms:4
- Total bathrooms:3
- Full bathrooms:2
- Half bathrooms:1
- Living area:3,045 sq. ft.
Heating and cooling
- Cooling:Central Electric
- Heating:Forced Air
Structure and exterior
- Year built:2025
- Building area:3,045 sq. ft.
- Lot area:0.22 Acres
Schools
- High school:Center Grove High School
Utilities
- Water:Public Water
Finances and disclosures
- Price:$519,990
- Price per sq. ft.:$170.77
New listings near 4322 Ironclad Drive
- Open Sat, 1 to 3pmNew
 $995,000Active4 beds 4 baths3,415 sq. ft.
$995,000Active4 beds 4 baths3,415 sq. ft.4445 N 225 W, Franklin, IN 46131
MLS# 22056652Listed by: MARK DIETEL REALTY, LLC - New
 $334,900Active4 beds 3 baths4,209 sq. ft.
$334,900Active4 beds 3 baths4,209 sq. ft.5502 Breaburn Road, Bargersville, IN 46106
MLS# 22056714Listed by: ARSENAULT GROUP REALTY, INC. - Open Sat, 11am to 1pmNew
 $400,000Active4 beds 3 baths2,975 sq. ft.
$400,000Active4 beds 3 baths2,975 sq. ft.3273 Glenwillow Court, Bargersville, IN 46106
MLS# 22056404Listed by: KELLER WILLIAMS INDY METRO S - New
 $433,080Active5 beds 3 baths2,856 sq. ft.
$433,080Active5 beds 3 baths2,856 sq. ft.4345 Pine Bluff Drive, Bargersville, IN 46106
MLS# 22056444Listed by: COMPASS INDIANA, LLC - New
 $468,390Active6 beds 4 baths3,420 sq. ft.
$468,390Active6 beds 4 baths3,420 sq. ft.3670 Andean Drive, Bargersville, IN 46106
MLS# 22056447Listed by: COMPASS INDIANA, LLC - New
 $634,900Active4 beds 2 baths2,288 sq. ft.
$634,900Active4 beds 2 baths2,288 sq. ft.4462 S Morgantown Road, Greenwood, IN 46143
MLS# 22056382Listed by: COTTINGHAM REALTY, APPRAISAL - New
 $445,390Active5 beds 3 baths2,698 sq. ft.
$445,390Active5 beds 3 baths2,698 sq. ft.3618 Pinnacle Drive, Bargersville, IN 46106
MLS# 22055393Listed by: COMPASS INDIANA, LLC  $528,115Pending5 beds 4 baths3,348 sq. ft.
$528,115Pending5 beds 4 baths3,348 sq. ft.3737 Pinnacle Drive, Bargersville, IN 46106
MLS# 22055398Listed by: COMPASS INDIANA, LLC- New
 $471,585Active5 beds 4 baths3,140 sq. ft.
$471,585Active5 beds 4 baths3,140 sq. ft.3587 Pinnacle Drive, Bargersville, IN 46106
MLS# 22055406Listed by: COMPASS INDIANA, LLC  $456,785Pending6 beds 4 baths3,420 sq. ft.
$456,785Pending6 beds 4 baths3,420 sq. ft.3611 Pinnacle Drive, Bargersville, IN 46106
MLS# 22055418Listed by: COMPASS INDIANA, LLC

