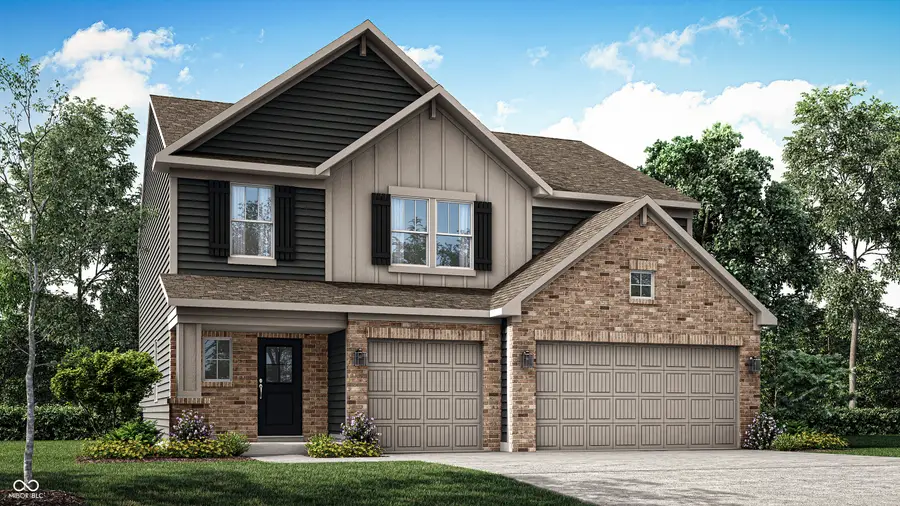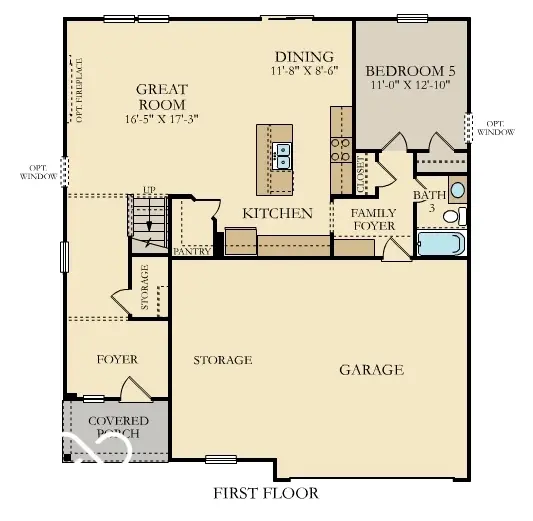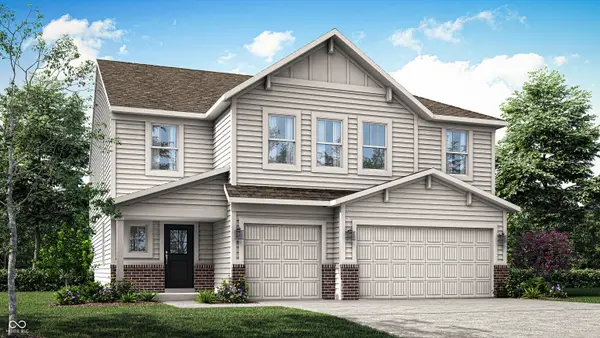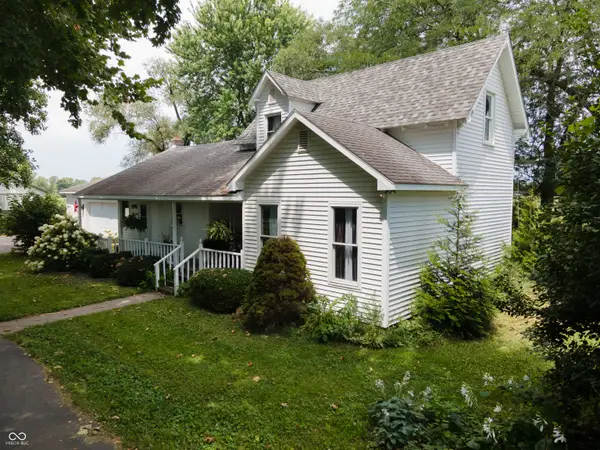4390 Red Pine Drive, Bargersville, IN 46106
Local realty services provided by:Schuler Bauer Real Estate ERA Powered



4390 Red Pine Drive,Bargersville, IN 46106
$399,995
- 5 Beds
- 3 Baths
- 2,698 sq. ft.
- Single family
- Pending
Listed by:erin hundley
Office:compass indiana, llc.
MLS#:22041463
Source:IN_MIBOR
Price summary
- Price:$399,995
- Price per sq. ft.:$148.26
About this home
Walnut Commons is a community offering new single-family homes, coming soon to Bargersville, IN. Residents are just moments from local attractions and amenities, including Hickory Stick Golf Club, Independence Park and Indy Paintball Battleground. The Mallow Run Winery and Taxman Brewing Company are just a short drive away, providing a taste of local wines and beers. Students will attend Walnut Grove Elementary, Center Grove Middle School Central and Center Grove High School. he main floor of the Jasper boasts an open-concept layout, seamlessly connecting the great room, kitchen, dining area, and morning room. This fluid space is ideal for hosting gatherings, allowing your guests to move effortlessly from one area to another. Tucked behind the kitchen and family foyer, you'll find a versatile first-floor bedroom and full bath, which can serve as a cozy guest room or a private office. As you make your way upstairs, you'll discover a central loft and a handy laundry area, ensuring convenience for everyday living. The upper level also features four additional bedrooms and a hall bath, providing ample space for family and guests. The highlight of the second floor is the impressive owner's suite, which includes an oversized closet and a luxurious tiled shower, offering a true retreat from the hustle and bustle of daily life. To top it all off, the Jasper model comes with a three-car garage, providing plenty of room for storage and parking.*Photos/Tour of model may show features not selected in home.
Contact an agent
Home facts
- Year built:2025
- Listing Id #:22041463
- Added:71 day(s) ago
- Updated:July 03, 2025 at 11:46 PM
Rooms and interior
- Bedrooms:5
- Total bathrooms:3
- Full bathrooms:3
- Living area:2,698 sq. ft.
Heating and cooling
- Heating:High Efficiency (90%+ AFUE )
Structure and exterior
- Year built:2025
- Building area:2,698 sq. ft.
- Lot area:0.19 Acres
Schools
- High school:Center Grove High School
- Middle school:Center Grove Middle School Central
- Elementary school:Walnut Grove Elementary School
Utilities
- Water:City/Municipal
Finances and disclosures
- Price:$399,995
- Price per sq. ft.:$148.26
New listings near 4390 Red Pine Drive
- New
 $995,000Active4 beds 4 baths3,415 sq. ft.
$995,000Active4 beds 4 baths3,415 sq. ft.4445 N 225 W, Franklin, IN 46131
MLS# 22056652Listed by: MARK DIETEL REALTY, LLC - New
 $334,900Active4 beds 3 baths4,209 sq. ft.
$334,900Active4 beds 3 baths4,209 sq. ft.5502 Breaburn Road, Bargersville, IN 46106
MLS# 22056714Listed by: ARSENAULT GROUP REALTY, INC. - Open Sat, 11am to 1pmNew
 $400,000Active4 beds 3 baths2,975 sq. ft.
$400,000Active4 beds 3 baths2,975 sq. ft.3273 Glenwillow Court, Bargersville, IN 46106
MLS# 22056404Listed by: KELLER WILLIAMS INDY METRO S - New
 $433,080Active5 beds 3 baths2,856 sq. ft.
$433,080Active5 beds 3 baths2,856 sq. ft.4345 Pine Bluff Drive, Bargersville, IN 46106
MLS# 22056444Listed by: COMPASS INDIANA, LLC - New
 $468,390Active6 beds 4 baths3,420 sq. ft.
$468,390Active6 beds 4 baths3,420 sq. ft.3670 Andean Drive, Bargersville, IN 46106
MLS# 22056447Listed by: COMPASS INDIANA, LLC - New
 $634,900Active4 beds 2 baths2,288 sq. ft.
$634,900Active4 beds 2 baths2,288 sq. ft.4462 S Morgantown Road, Greenwood, IN 46143
MLS# 22056382Listed by: COTTINGHAM REALTY, APPRAISAL - New
 $445,390Active5 beds 3 baths2,698 sq. ft.
$445,390Active5 beds 3 baths2,698 sq. ft.3618 Pinnacle Drive, Bargersville, IN 46106
MLS# 22055393Listed by: COMPASS INDIANA, LLC  $528,115Pending5 beds 4 baths3,348 sq. ft.
$528,115Pending5 beds 4 baths3,348 sq. ft.3737 Pinnacle Drive, Bargersville, IN 46106
MLS# 22055398Listed by: COMPASS INDIANA, LLC- New
 $471,585Active5 beds 4 baths3,140 sq. ft.
$471,585Active5 beds 4 baths3,140 sq. ft.3587 Pinnacle Drive, Bargersville, IN 46106
MLS# 22055406Listed by: COMPASS INDIANA, LLC  $456,785Pending6 beds 4 baths3,420 sq. ft.
$456,785Pending6 beds 4 baths3,420 sq. ft.3611 Pinnacle Drive, Bargersville, IN 46106
MLS# 22055418Listed by: COMPASS INDIANA, LLC

