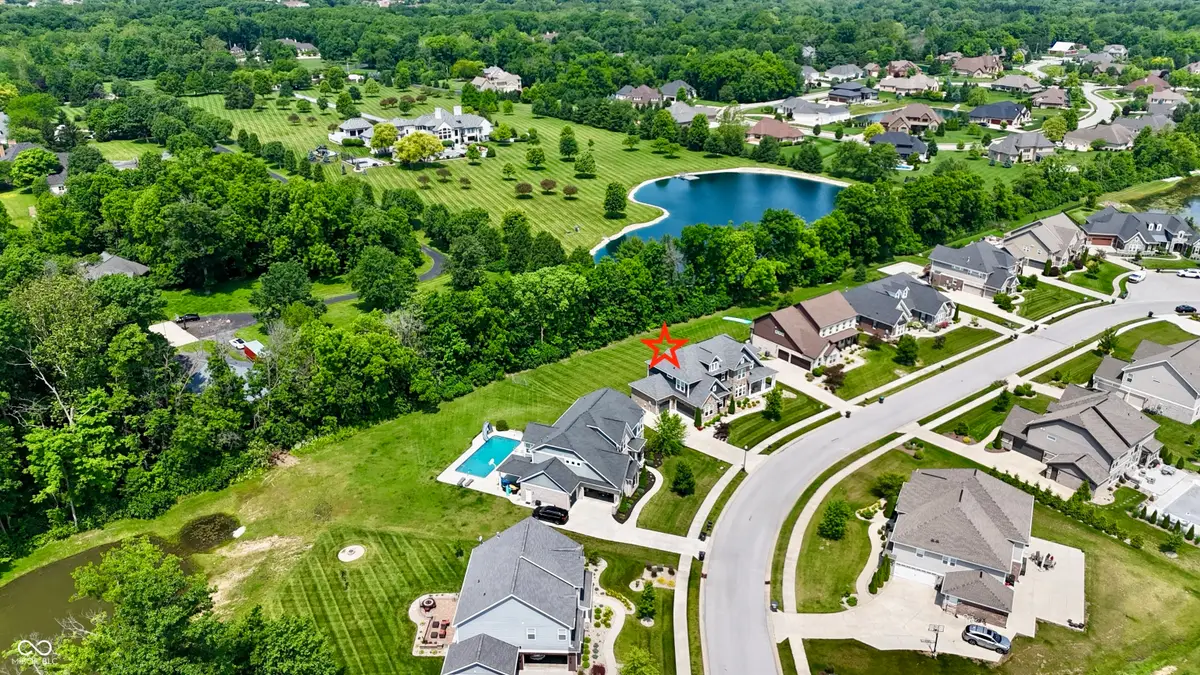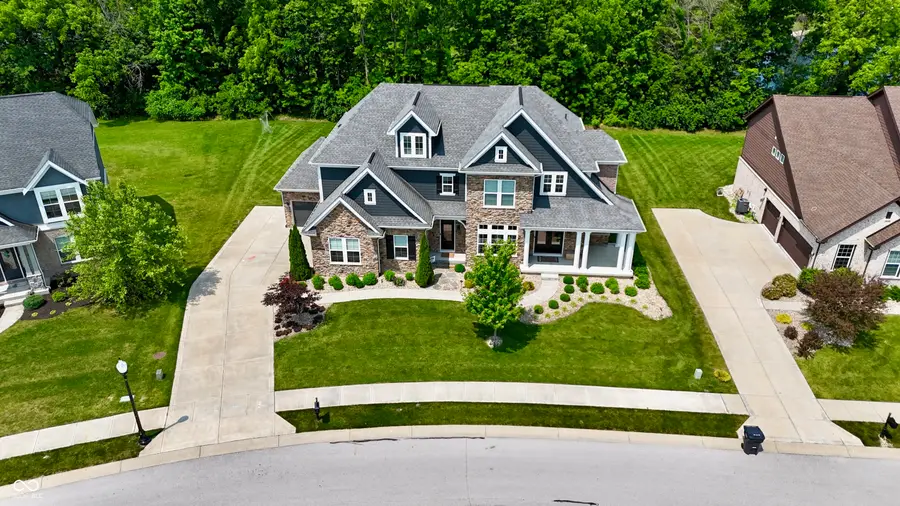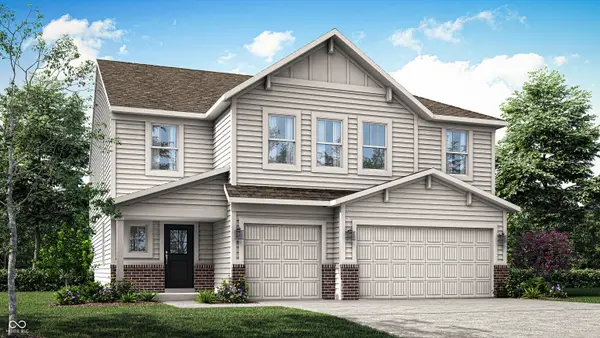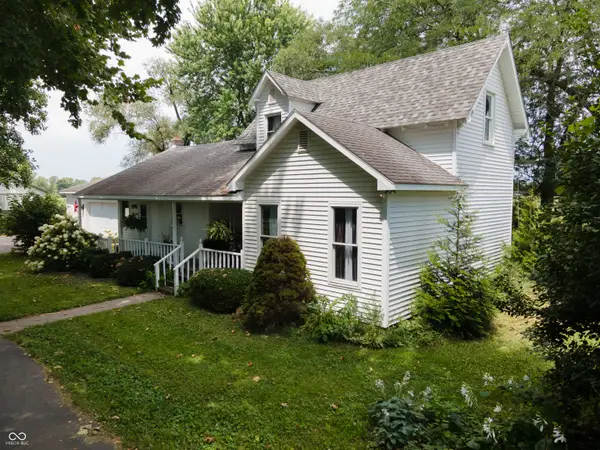5706 Bentbrook Drive, Bargersville, IN 46106
Local realty services provided by:Schuler Bauer Real Estate ERA Powered



5706 Bentbrook Drive,Bargersville, IN 46106
$864,900
- 4 Beds
- 4 Baths
- 3,827 sq. ft.
- Single family
- Pending
Listed by:mark linder
Office:century 21 scheetz
MLS#:22045196
Source:IN_MIBOR
Price summary
- Price:$864,900
- Price per sq. ft.:$151.23
About this home
Welcome to a home that breaks the mold of standard new construction. Tucked on a rare premium lot backing to mature woods, this meticulously designed residence in the sought-after Shadowood community blends high-end finishes with thoughtful functionality, offering a truly elevated living experience. Step through the elegant foyer into a bright, open main level where natural light pours through expansive windows in the great room. A statement stone fireplace anchors the space, leading seamlessly into the showstopping chef's kitchen. Designed for both everyday living and grand entertaining, the kitchen boasts an oversized island, 6-burner gas range with hood, farmhouse sink, designer backsplash, abundant cabinetry, and a spacious dining area that invites gathering.A secondary entrance opens to a custom mudroom with built-ins, while a versatile bonus room off the kitchen adds flexibility-currently styled as a playroom but ideal for a formal dining space or home lounge. Upstairs, four generously sized bedrooms each enjoy direct access to a private or Jack-and-Jill bath. The primary suite is a true retreat with double-door entry, tray ceilings, triple crown molding, and tranquil wooded views. The spa-like ensuite bath features dual vanities, a soaking tub, and a large walk-in shower, while the custom California Closets walk-in connects directly to the laundry room for ultimate everyday ease. Additional highlights include an oversized 3-car garage, full unfinished basement with egress windows and rough-ins for a future bathroom and bar. This home is the rare new build that feels anything but basic-designed for the discerning buyer who wants it all. IMMEDIATE POSSESSION AVAILABLE!
Contact an agent
Home facts
- Year built:2019
- Listing Id #:22045196
- Added:56 day(s) ago
- Updated:July 25, 2025 at 03:39 PM
Rooms and interior
- Bedrooms:4
- Total bathrooms:4
- Full bathrooms:3
- Half bathrooms:1
- Living area:3,827 sq. ft.
Heating and cooling
- Cooling:Central Electric
- Heating:Forced Air
Structure and exterior
- Year built:2019
- Building area:3,827 sq. ft.
- Lot area:0.45 Acres
Schools
- High school:Center Grove High School
- Middle school:Center Grove Middle School Central
- Elementary school:Maple Grove Elementary School
Utilities
- Water:Public Water
Finances and disclosures
- Price:$864,900
- Price per sq. ft.:$151.23
New listings near 5706 Bentbrook Drive
- Open Sat, 1 to 3pmNew
 $995,000Active4 beds 4 baths3,415 sq. ft.
$995,000Active4 beds 4 baths3,415 sq. ft.4445 N 225 W, Franklin, IN 46131
MLS# 22056652Listed by: MARK DIETEL REALTY, LLC - New
 $334,900Active4 beds 3 baths4,209 sq. ft.
$334,900Active4 beds 3 baths4,209 sq. ft.5502 Breaburn Road, Bargersville, IN 46106
MLS# 22056714Listed by: ARSENAULT GROUP REALTY, INC. - Open Sat, 11am to 1pmNew
 $400,000Active4 beds 3 baths2,975 sq. ft.
$400,000Active4 beds 3 baths2,975 sq. ft.3273 Glenwillow Court, Bargersville, IN 46106
MLS# 22056404Listed by: KELLER WILLIAMS INDY METRO S - New
 $433,080Active5 beds 3 baths2,856 sq. ft.
$433,080Active5 beds 3 baths2,856 sq. ft.4345 Pine Bluff Drive, Bargersville, IN 46106
MLS# 22056444Listed by: COMPASS INDIANA, LLC - New
 $468,390Active6 beds 4 baths3,420 sq. ft.
$468,390Active6 beds 4 baths3,420 sq. ft.3670 Andean Drive, Bargersville, IN 46106
MLS# 22056447Listed by: COMPASS INDIANA, LLC - New
 $634,900Active4 beds 2 baths2,288 sq. ft.
$634,900Active4 beds 2 baths2,288 sq. ft.4462 S Morgantown Road, Greenwood, IN 46143
MLS# 22056382Listed by: COTTINGHAM REALTY, APPRAISAL - New
 $445,390Active5 beds 3 baths2,698 sq. ft.
$445,390Active5 beds 3 baths2,698 sq. ft.3618 Pinnacle Drive, Bargersville, IN 46106
MLS# 22055393Listed by: COMPASS INDIANA, LLC  $528,115Pending5 beds 4 baths3,348 sq. ft.
$528,115Pending5 beds 4 baths3,348 sq. ft.3737 Pinnacle Drive, Bargersville, IN 46106
MLS# 22055398Listed by: COMPASS INDIANA, LLC- New
 $471,585Active5 beds 4 baths3,140 sq. ft.
$471,585Active5 beds 4 baths3,140 sq. ft.3587 Pinnacle Drive, Bargersville, IN 46106
MLS# 22055406Listed by: COMPASS INDIANA, LLC  $456,785Pending6 beds 4 baths3,420 sq. ft.
$456,785Pending6 beds 4 baths3,420 sq. ft.3611 Pinnacle Drive, Bargersville, IN 46106
MLS# 22055418Listed by: COMPASS INDIANA, LLC

