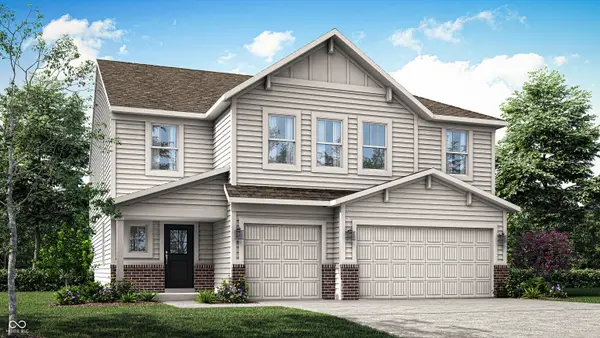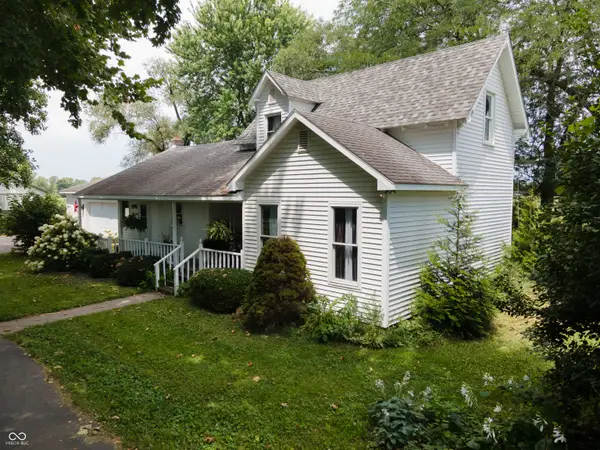5842 Oakmont Boulevard, Bargersville, IN 46106
Local realty services provided by:Schuler Bauer Real Estate ERA Powered



Listed by:donald wilder
Office:berkshire hathaway home
MLS#:22027187
Source:IN_MIBOR
Price summary
- Price:$675,000
- Price per sq. ft.:$150.4
About this home
Your Dream Home Awaits - Exceptional Value in Prestigious Shadowood This beautifully crafted home is a true hidden gem-now priced well below market value in one of the most sought-after neighborhoods: Shadowood. Nestled on one of the largest and most picturesque lots in the community, this home boasts a rare combination of serene water views, a half-acre yard, custom multi-level deck, and wrought iron fencing-perfect for both relaxation and entertaining. Step inside to 3,270 square feet of refined living space with an additional 1,200+ square feet in the basement, offering an expansive and flexible layout to suit your every need. The main level welcomes you with a grand foyer, a dedicated home office with built-in shelving, and a stunning 2-story great room featuring a natural stone fireplace and floor-to-ceiling windows that flood the space with sunlight and scenery. The chef's kitchen is a dream come true-complete with stainless steel appliances, quartz countertops, a large center island with seating, walk-in pantry, and upgraded cabinetry. The adjacent dining area is enhanced with built-in cabinetry and extended counter space, perfect for both daily living and hosting. Upstairs, discover four generously sized bedrooms including a 25'x15' Primary Suite Retreat with a private sitting area, dual walk-in closets, and a luxurious ensuite bath. The additional bedrooms are spacious and well-appointed-one features a private full bath, while the others share access to a large hallway bath. A unique extra level offers a versatile recreation or playroom, featuring built-in storage and an abundance of natural light. From its prime location, oversized lot, and designer features to its unmatched value-this home is a must-see. Take the Virtual Tour Today and Experience It for Yourself
Contact an agent
Home facts
- Year built:2017
- Listing Id #:22027187
- Added:150 day(s) ago
- Updated:August 11, 2025 at 03:08 PM
Rooms and interior
- Bedrooms:4
- Total bathrooms:4
- Full bathrooms:3
- Half bathrooms:1
- Living area:3,270 sq. ft.
Heating and cooling
- Cooling:Central Electric
- Heating:Forced Air
Structure and exterior
- Year built:2017
- Building area:3,270 sq. ft.
- Lot area:0.47 Acres
Schools
- High school:Center Grove High School
Utilities
- Water:Public Water
Finances and disclosures
- Price:$675,000
- Price per sq. ft.:$150.4
New listings near 5842 Oakmont Boulevard
- Open Sat, 1 to 3pmNew
 $995,000Active4 beds 4 baths3,415 sq. ft.
$995,000Active4 beds 4 baths3,415 sq. ft.4445 N 225 W, Franklin, IN 46131
MLS# 22056652Listed by: MARK DIETEL REALTY, LLC - New
 $334,900Active4 beds 3 baths4,209 sq. ft.
$334,900Active4 beds 3 baths4,209 sq. ft.5502 Breaburn Road, Bargersville, IN 46106
MLS# 22056714Listed by: ARSENAULT GROUP REALTY, INC. - Open Sat, 11am to 1pmNew
 $400,000Active4 beds 3 baths2,975 sq. ft.
$400,000Active4 beds 3 baths2,975 sq. ft.3273 Glenwillow Court, Bargersville, IN 46106
MLS# 22056404Listed by: KELLER WILLIAMS INDY METRO S - New
 $433,080Active5 beds 3 baths2,856 sq. ft.
$433,080Active5 beds 3 baths2,856 sq. ft.4345 Pine Bluff Drive, Bargersville, IN 46106
MLS# 22056444Listed by: COMPASS INDIANA, LLC - New
 $468,390Active6 beds 4 baths3,420 sq. ft.
$468,390Active6 beds 4 baths3,420 sq. ft.3670 Andean Drive, Bargersville, IN 46106
MLS# 22056447Listed by: COMPASS INDIANA, LLC - New
 $634,900Active4 beds 2 baths2,288 sq. ft.
$634,900Active4 beds 2 baths2,288 sq. ft.4462 S Morgantown Road, Greenwood, IN 46143
MLS# 22056382Listed by: COTTINGHAM REALTY, APPRAISAL - New
 $445,390Active5 beds 3 baths2,698 sq. ft.
$445,390Active5 beds 3 baths2,698 sq. ft.3618 Pinnacle Drive, Bargersville, IN 46106
MLS# 22055393Listed by: COMPASS INDIANA, LLC  $528,115Pending5 beds 4 baths3,348 sq. ft.
$528,115Pending5 beds 4 baths3,348 sq. ft.3737 Pinnacle Drive, Bargersville, IN 46106
MLS# 22055398Listed by: COMPASS INDIANA, LLC- New
 $471,585Active5 beds 4 baths3,140 sq. ft.
$471,585Active5 beds 4 baths3,140 sq. ft.3587 Pinnacle Drive, Bargersville, IN 46106
MLS# 22055406Listed by: COMPASS INDIANA, LLC  $456,785Pending6 beds 4 baths3,420 sq. ft.
$456,785Pending6 beds 4 baths3,420 sq. ft.3611 Pinnacle Drive, Bargersville, IN 46106
MLS# 22055418Listed by: COMPASS INDIANA, LLC

