67 S Tresslar Avenue, Bargersville, IN 46106
Local realty services provided by:Schuler Bauer Real Estate ERA Powered
67 S Tresslar Avenue,Bargersville, IN 46106
$405,000
- 3 Beds
- 4 Baths
- 2,180 sq. ft.
- Single family
- Active
Listed by: steve lew
Office: steve lew real estate group, llc.
MLS#:22063836
Source:IN_MIBOR
Price summary
- Price:$405,000
- Price per sq. ft.:$185.78
About this home
Discover a completely reimagined residence in the heart of Bargersville, within the highly regarded Center Grove School District. The original structure was removed down to the foundation, resulting in a truly brand-new home. From the moment you step inside, luxury vinyl plank flooring extends throughout every room, creating a seamless, carpet-free design filled with natural light from an abundance of windows in the spacious living area. The gourmet kitchen is designed for both style and function, featuring all-new stainless steel appliances including a gas range, custom cabinetry, and elegant quartz countertops. A main-level bedroom with a full bath provides an ideal retreat for guests or multigenerational living. Upstairs, a versatile loft offers the perfect spot for a second gathering space or play area. The expansive primary suite impresses with a generous walk-in closet and a spa-inspired bath with a double vanity and custom shower. A large backyard presents a blank canvas for your landscaping vision, enclosed by a six-foot privacy fence to create a secure space for children and pets. This exceptional home is just a short walk to Bargersville's dining, shopping, parks, and convenient interstate access. A rare opportunity to own a brand-new home in a vibrant community-schedule your visit today.
Contact an agent
Home facts
- Year built:1936
- Listing ID #:22063836
- Added:48 day(s) ago
- Updated:November 07, 2025 at 08:45 PM
Rooms and interior
- Bedrooms:3
- Total bathrooms:4
- Full bathrooms:3
- Half bathrooms:1
- Living area:2,180 sq. ft.
Heating and cooling
- Cooling:Central Electric
- Heating:Forced Air
Structure and exterior
- Year built:1936
- Building area:2,180 sq. ft.
- Lot area:0.17 Acres
Schools
- High school:Center Grove High School
Utilities
- Water:Public Water
Finances and disclosures
- Price:$405,000
- Price per sq. ft.:$185.78
New listings near 67 S Tresslar Avenue
- New
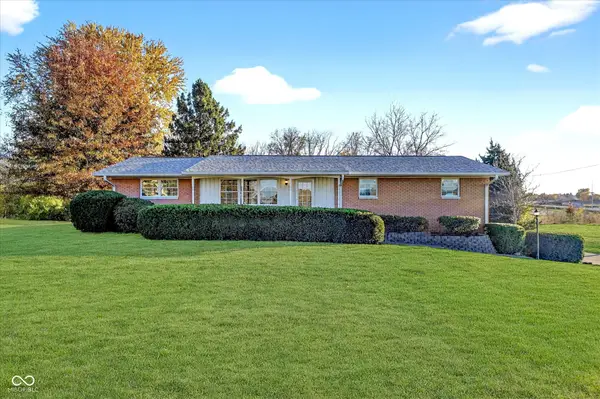 $450,000Active3 beds 2 baths1,565 sq. ft.
$450,000Active3 beds 2 baths1,565 sq. ft.7445 Travis Road, Greenwood, IN 46143
MLS# 22071993Listed by: CENTURY 21 SCHEETZ - New
 $435,500Active3 beds 3 baths2,237 sq. ft.
$435,500Active3 beds 3 baths2,237 sq. ft.3533 Brunstfield Court, Bargersville, IN 46106
MLS# 22072114Listed by: KEY REALTY INDIANA - New
 $570,000Active4 beds 3 baths3,415 sq. ft.
$570,000Active4 beds 3 baths3,415 sq. ft.4380 Fox Hunt Drive, Bargersville, IN 46106
MLS# 22072388Listed by: KELLER WILLIAMS INDY METRO S - New
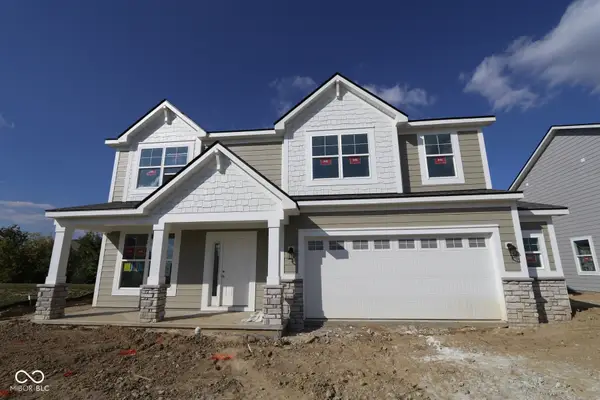 $463,540Active4 beds 3 baths2,321 sq. ft.
$463,540Active4 beds 3 baths2,321 sq. ft.4254 Hayden Valley Drive, Bargersville, IN 46106
MLS# 22072403Listed by: M/I HOMES OF INDIANA, L.P. - New
 $749,000Active3 beds 3 baths2,508 sq. ft.
$749,000Active3 beds 3 baths2,508 sq. ft.4371 N Banta Road, Bargersville, IN 46106
MLS# 202544846Listed by: SMYTHE & CO REAL ESTATE - Open Sat, 2 to 4pmNew
 $429,900Active3 beds 2 baths1,708 sq. ft.
$429,900Active3 beds 2 baths1,708 sq. ft.4981 N 500 W, Bargersville, IN 46106
MLS# 22070239Listed by: CENTURY 21 SCHEETZ - New
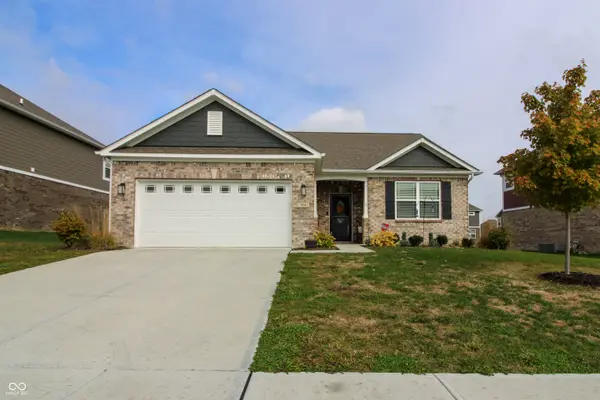 $339,900Active3 beds 2 baths1,661 sq. ft.
$339,900Active3 beds 2 baths1,661 sq. ft.914 Ridge Rock Lane, Bargersville, IN 46106
MLS# 22071039Listed by: MIKE WATKINS REAL ESTATE GROUP - New
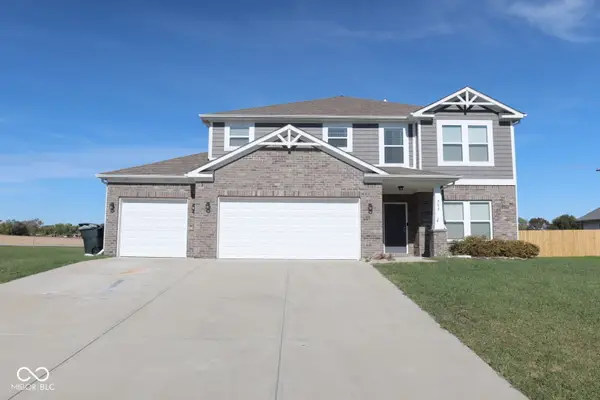 $420,000Active4 beds 3 baths3,072 sq. ft.
$420,000Active4 beds 3 baths3,072 sq. ft.988 Belgium Boulevard, Bargersville, IN 46106
MLS# 22069840Listed by: MIDLAND REALTY GROUP, INC. - New
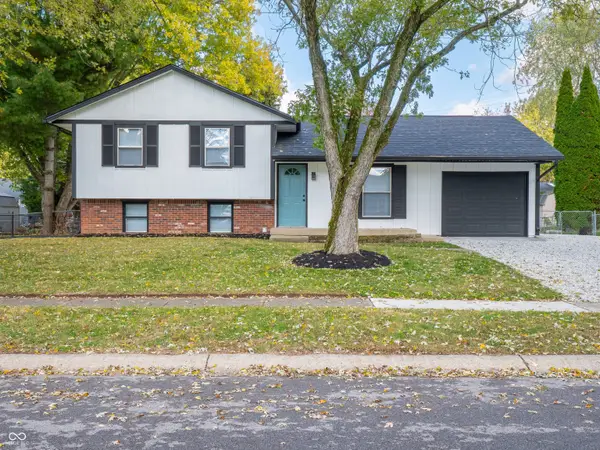 $269,900Active4 beds 2 baths1,496 sq. ft.
$269,900Active4 beds 2 baths1,496 sq. ft.31 N Wagon Road, Bargersville, IN 46106
MLS# 22071123Listed by: RE/MAX ADVANCED REALTY - New
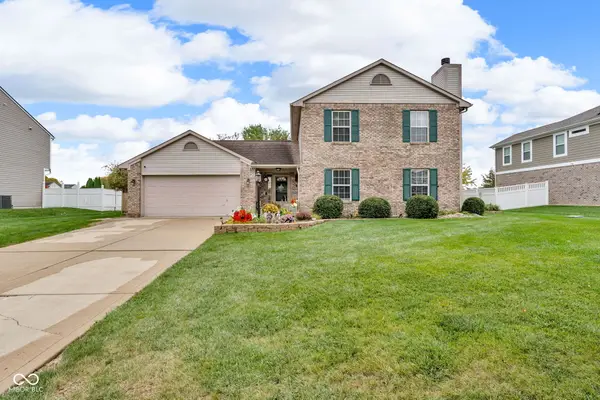 $299,900Active3 beds 3 baths1,724 sq. ft.
$299,900Active3 beds 3 baths1,724 sq. ft.1007 Belgium Boulevard, Bargersville, IN 46106
MLS# 22070707Listed by: CARPENTER, REALTORS
