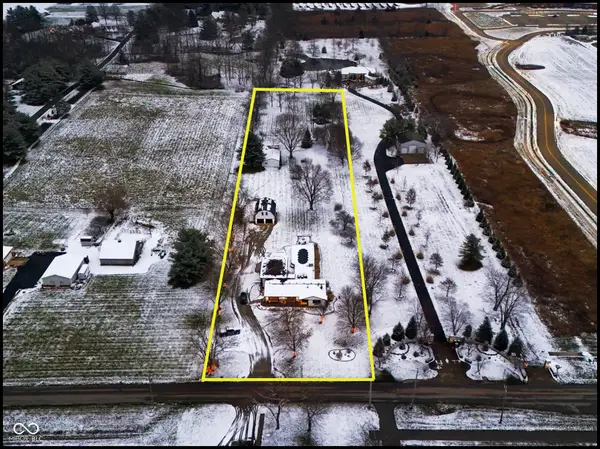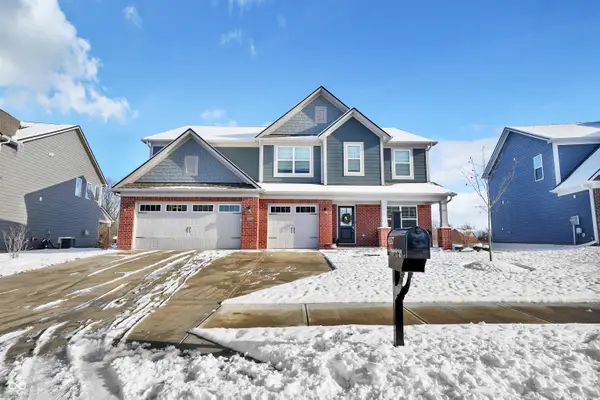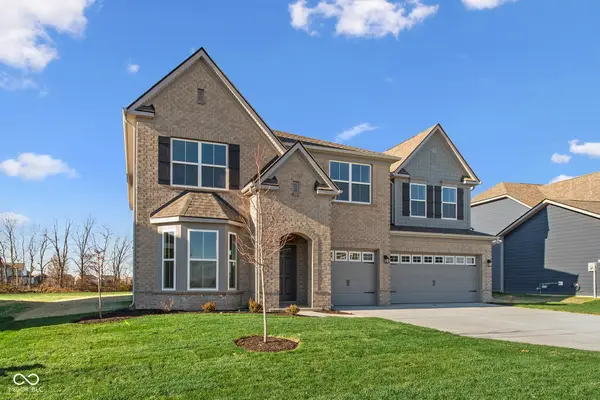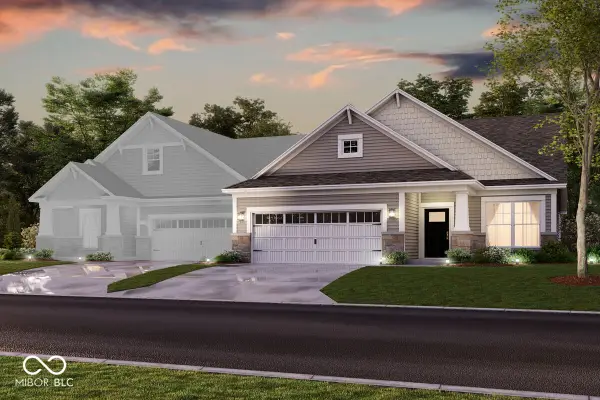800 N 400 W, Bargersville, IN 46106
Local realty services provided by:Schuler Bauer Real Estate ERA Powered
Listed by: ron rose, lindsey rose
Office: indiana realty pros, inc.
MLS#:22021531
Source:IN_MIBOR
Price summary
- Price:$650,000
- Price per sq. ft.:$215.66
About this home
This one-of-a-kind property, with quality craftsmanship and custom-built expansions, perfectly combines the charm of country living with the convenience of city access. Located just 30 minutes to the Indianapolis airport, it offers quick connections to travel, work, and entertainment while still coming home to peace and privacy. The 4-bedroom, 2.5 bathroom home includes a basement for additional storage. The kitchen impresses with cathedral ceilings, maple cabinetry, soft-close doors, and gleaming maple hardwood floors. Recent utility updates add peace of mind, including city water, natural gas, and generator-ready connections for both the home and barn. A thoughtful upstairs highlights hickory floors, custom closets with LED lighting, blackout power shade, and a luxurious ensuite with a custom vanity, programmable heated floors, heated towel rack, and a Grohe shower with preset temperature controls. The oversized fourth bedroom/bonus room makes the perfect guest suite or private retreat with its own half bath. The second furnace and additional water heater ensures year-round comfort throughout the home. Outdoor living is a dream with a covered composite deck and adjoining paver patio, perfect for relaxing on the porch swings while overlooking the pasture. The backyard is fenced for privacy, while beyond it, you'll find a rolling pasture and wooded trails along a small creek-ideal for play, exploration, or quiet walks in nature. The 32' x 40' barn is a true showpiece with 12' ceilings, full insulation, exposed pine finishes, heat, city water, independent 200-amp service, and a 7' x 40' covered porch. Garden enthusiasts will love the attached 11' x 21' passive solar greenhouse for year-round growing and raised beds outside. With modern updates, outstanding amenities, and plenty of space indoors and out, this property offers an exceptional lifestyle of comfort, convenience, and country charm. Move-in ready -come experience it for yourself!
Contact an agent
Home facts
- Year built:1930
- Listing ID #:22021531
- Added:253 day(s) ago
- Updated:December 23, 2025 at 06:43 PM
Rooms and interior
- Bedrooms:4
- Total bathrooms:3
- Full bathrooms:2
- Half bathrooms:1
- Living area:2,329 sq. ft.
Heating and cooling
- Cooling:Central Electric
- Heating:Forced Air, High Efficiency (90%+ AFUE ), Wood Stove
Structure and exterior
- Year built:1930
- Building area:2,329 sq. ft.
- Lot area:2.24 Acres
Schools
- High school:Franklin Community High School
- Middle school:Franklin Community Middle School
Utilities
- Water:Public Water
Finances and disclosures
- Price:$650,000
- Price per sq. ft.:$215.66
New listings near 800 N 400 W
- New
 $785,000Active5 beds 4 baths2,526 sq. ft.
$785,000Active5 beds 4 baths2,526 sq. ft.4161 N 500 W, Bargersville, IN 46106
MLS# 22076868Listed by: YOUR HOME TEAM - New
 $575,000Active4 beds 3 baths3,456 sq. ft.
$575,000Active4 beds 3 baths3,456 sq. ft.4204 Omaha Drive, Bargersville, IN 46106
MLS# 22076680Listed by: JEFF PAXSON TEAM  $655,000Active5 beds 5 baths3,825 sq. ft.
$655,000Active5 beds 5 baths3,825 sq. ft.4137 Grange Drive, Bargersville, IN 46106
MLS# 22074713Listed by: PRIORITY REALTY GROUP $270,000Active3 beds 2 baths1,428 sq. ft.
$270,000Active3 beds 2 baths1,428 sq. ft.729 W Harriman Avenue, Bargersville, IN 46106
MLS# 22074772Listed by: PRIORITY REALTY GROUP $380,000Active5 beds 4 baths2,698 sq. ft.
$380,000Active5 beds 4 baths2,698 sq. ft.4371 Red Pine Drive, Bargersville, IN 46106
MLS# 22076260Listed by: INDY'S HOMEPRO REALTORS $525,000Active3 beds 2 baths2,975 sq. ft.
$525,000Active3 beds 2 baths2,975 sq. ft.3741 Woodvine Drive, Bargersville, IN 46106
MLS# 22075589Listed by: F.C. TUCKER COMPANY $578,990Active5 beds 5 baths3,330 sq. ft.
$578,990Active5 beds 5 baths3,330 sq. ft.3726 Hayden Valley Drive, Bargersville, IN 46106
MLS# 22076063Listed by: M/I HOMES OF INDIANA, L.P. $461,990Active3 beds 3 baths2,362 sq. ft.
$461,990Active3 beds 3 baths2,362 sq. ft.3397 Wrangler Drive, Bargersville, IN 46106
MLS# 22076086Listed by: M/I HOMES OF INDIANA, L.P. $423,990Active3 beds 3 baths2,014 sq. ft.
$423,990Active3 beds 3 baths2,014 sq. ft.4246 Hayden Valley Drive, Bargersville, IN 46106
MLS# 22075965Listed by: M/I HOMES OF INDIANA, L.P. $337,900Active3 beds 2 baths1,418 sq. ft.
$337,900Active3 beds 2 baths1,418 sq. ft.288 S Baldwin Street, Bargersville, IN 46106
MLS# 22074862Listed by: LAND PRO REALTY
