928 Ridge Rock Lane, Bargersville, IN 46106
Local realty services provided by:Schuler Bauer Real Estate ERA Powered
Listed by: jake stiles, amy reid
Office: coldwell banker stiles
MLS#:22043497
Source:IN_MIBOR
Price summary
- Price:$415,000
- Price per sq. ft.:$119.98
About this home
Discover the perfect blend of convenience and charm in this exceptional 5-bedroom, 3-bathroom home nestled in the heart of Bargersville. This spacious residence offers the ideal combination of small-town living with big-city accessibility. Located within the highly sought-after Center Grove School District, this home provides access to some of Indiana's top-rated educational opportunities while maintaining the welcoming, close-knit community atmosphere that makes Bargersville special. The thoughtfully designed layout features five generous bedrooms providing ample space for growing families, guests, or home offices. Three full bathrooms ensure comfort and functionality for daily living and entertaining. The open floor plan creates seamless flow between living spaces, perfect for both quiet family moments and lively gatherings. Bargersville's unique charm shines through its tree-lined streets, local parks, and friendly neighbors, while maintaining easy access to shopping, dining, and entertainment options. The proximity to I-69 means you're never far from urban amenities, yet you'll come home each day to the peaceful tranquility of small-town Indiana. This home represents an exceptional opportunity to enjoy the best of both worlds - embrace the community spirit of Bargersville while staying connected to everything central Indiana has to offer.
Contact an agent
Home facts
- Year built:2022
- Listing ID #:22043497
- Added:210 day(s) ago
- Updated:January 03, 2026 at 08:37 AM
Rooms and interior
- Bedrooms:5
- Total bathrooms:3
- Full bathrooms:3
- Living area:3,459 sq. ft.
Heating and cooling
- Cooling:Central Electric
- Heating:Forced Air
Structure and exterior
- Year built:2022
- Building area:3,459 sq. ft.
- Lot area:0.2 Acres
Schools
- High school:Center Grove High School
- Middle school:Center Grove Middle School Central
- Elementary school:Walnut Grove Elementary School
Utilities
- Water:Public Water
Finances and disclosures
- Price:$415,000
- Price per sq. ft.:$119.98
New listings near 928 Ridge Rock Lane
- New
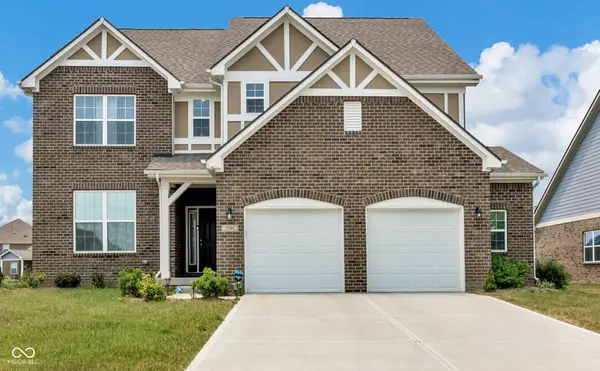 $550,000Active5 beds 3 baths6,587 sq. ft.
$550,000Active5 beds 3 baths6,587 sq. ft.5184 Wyndale Drive, Bargersville, IN 46106
MLS# 22078293Listed by: F.C. TUCKER COMPANY - New
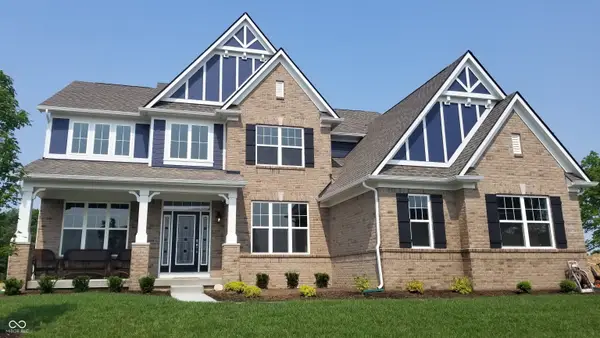 $615,000Active4 beds 4 baths3,864 sq. ft.
$615,000Active4 beds 4 baths3,864 sq. ft.4028 Spylaw Road, Bargersville, IN 46106
MLS# 22077289Listed by: CITYPLACE REALTY 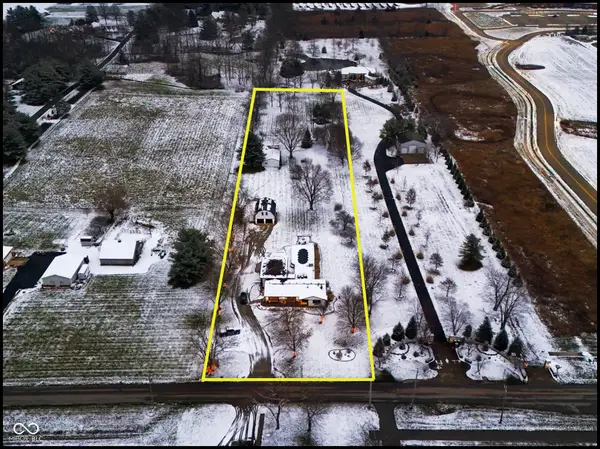 $769,900Active5 beds 4 baths2,526 sq. ft.
$769,900Active5 beds 4 baths2,526 sq. ft.4161 N 500 W, Bargersville, IN 46106
MLS# 22076868Listed by: YOUR HOME TEAM $575,000Active4 beds 3 baths3,456 sq. ft.
$575,000Active4 beds 3 baths3,456 sq. ft.4204 Omaha Drive, Bargersville, IN 46106
MLS# 22076680Listed by: JEFF PAXSON TEAM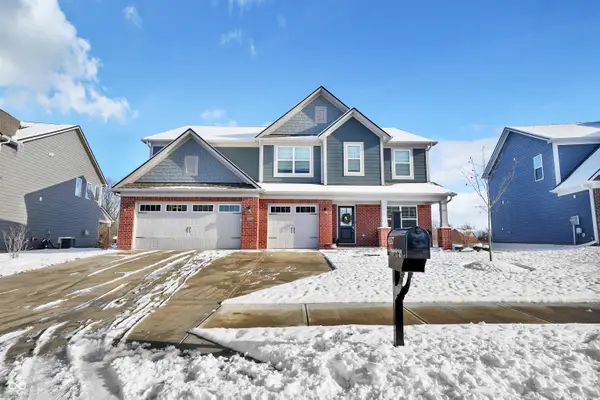 $655,000Active5 beds 5 baths3,825 sq. ft.
$655,000Active5 beds 5 baths3,825 sq. ft.4137 Grange Drive, Bargersville, IN 46106
MLS# 22074713Listed by: PRIORITY REALTY GROUP $270,000Active3 beds 2 baths1,428 sq. ft.
$270,000Active3 beds 2 baths1,428 sq. ft.729 W Harriman Avenue, Bargersville, IN 46106
MLS# 22074772Listed by: PRIORITY REALTY GROUP $380,000Pending5 beds 4 baths2,698 sq. ft.
$380,000Pending5 beds 4 baths2,698 sq. ft.4371 Red Pine Drive, Bargersville, IN 46106
MLS# 22076260Listed by: INDY'S HOMEPRO REALTORS $525,000Active3 beds 2 baths2,975 sq. ft.
$525,000Active3 beds 2 baths2,975 sq. ft.3741 Woodvine Drive, Bargersville, IN 46106
MLS# 22075589Listed by: F.C. TUCKER COMPANY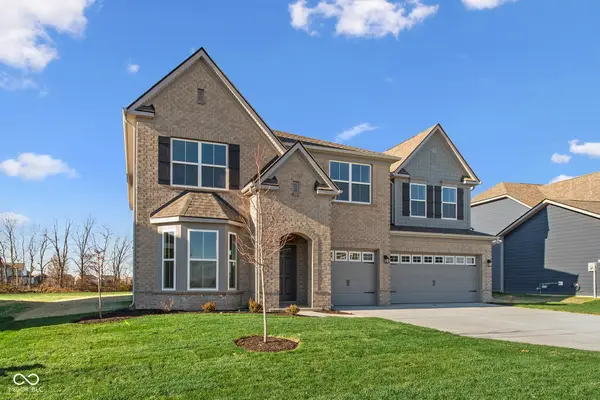 $578,990Active5 beds 5 baths3,330 sq. ft.
$578,990Active5 beds 5 baths3,330 sq. ft.3726 Hayden Valley Drive, Bargersville, IN 46106
MLS# 22076063Listed by: M/I HOMES OF INDIANA, L.P.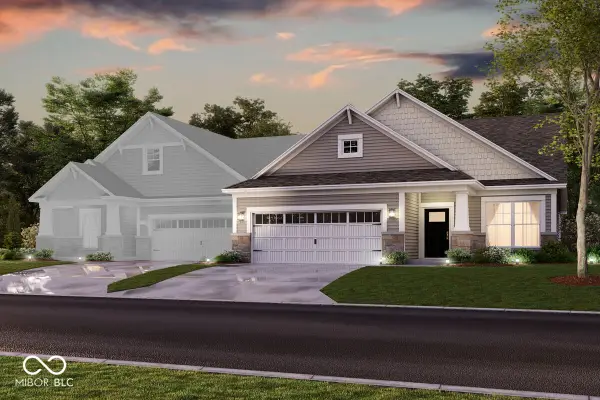 $461,990Active3 beds 3 baths2,362 sq. ft.
$461,990Active3 beds 3 baths2,362 sq. ft.3397 Wrangler Drive, Bargersville, IN 46106
MLS# 22076086Listed by: M/I HOMES OF INDIANA, L.P.
