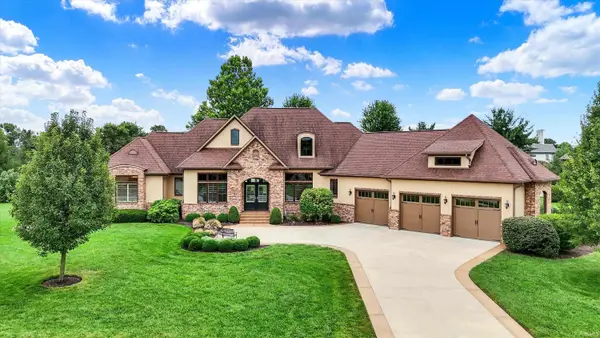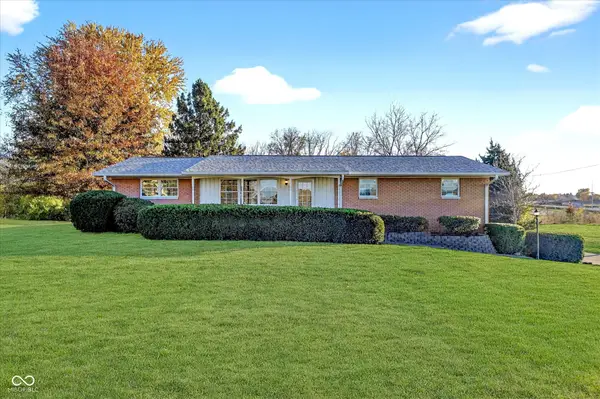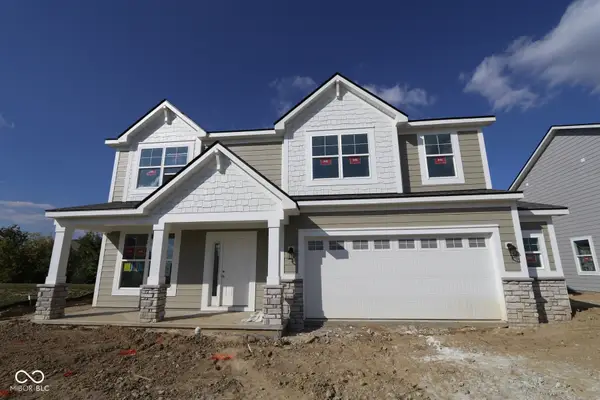930 Belgium Boulevard, Bargersville, IN 46106
Local realty services provided by:Schuler Bauer Real Estate ERA Powered
Listed by: daniel nohe, tina nohe
Office: weichert realtors cooper group indy
MLS#:22059750
Source:IN_MIBOR
Price summary
- Price:$369,000
- Price per sq. ft.:$139.14
About this home
Looking for NO HOA? Would you like to live on a cul-de-sac? Check out this 2,652 sq ft home that's only 3 years old! 3 bedrooms upstairs, 2.5 baths, home office/small 4th bedroom on main floor. 9' ceilings throughout the 1st floor & Zinga blinds throughout the home! Two living spaces: family room downstairs w/gorgeous accent wall (LARGE TV IS INCLUDED!!!) & large loft upstairs. Fully fenced back yard. Laminate flooring throughout the entry, kitchen, & mudroom areas. The open concept kitchen features plenty of staggered white cabinets, large walk-in pantry, backsplash, island w/bar stool seating area, & stainless steel appliances: gas oven/range, microwave hood, refrigerator, dishwasher. Washer & dryer are also included. Upstairs, the spacious primary suite is a true retreat featuring large walk-in closet, & en-suite bathroom complete w/garden tub, separate walk-in shower., & linen closet. Enjoy outdoor living w/fully fenced rear yard-perfect for pets, play, or entertaining. Full brick wrap on 1st floor of the home & LP Smart Composite Wood Siding. Situated in a quiet cul-de-sac. Home comes with a Home Warranty. Don't forget - NO HOA!
Contact an agent
Home facts
- Year built:2021
- Listing ID #:22059750
- Added:51 day(s) ago
- Updated:November 15, 2025 at 09:06 AM
Rooms and interior
- Bedrooms:3
- Total bathrooms:3
- Full bathrooms:2
- Half bathrooms:1
- Living area:2,652 sq. ft.
Heating and cooling
- Cooling:Central Electric
- Heating:Forced Air
Structure and exterior
- Year built:2021
- Building area:2,652 sq. ft.
- Lot area:0.28 Acres
Schools
- High school:Franklin Community High School
- Middle school:Franklin Community Middle School
- Elementary school:Union Elementary School
Utilities
- Water:Public Water
Finances and disclosures
- Price:$369,000
- Price per sq. ft.:$139.14
New listings near 930 Belgium Boulevard
- New
 $315,000Active3 beds 3 baths1,797 sq. ft.
$315,000Active3 beds 3 baths1,797 sq. ft.6626 Clary Circle Drive, Greenwood, IN 46143
MLS# 22073290Listed by: 1 PERCENT LISTS - HOOSIER STATE REALTY LLC - New
 $2,399,000Active5 beds 6 baths4,686 sq. ft.
$2,399,000Active5 beds 6 baths4,686 sq. ft.4316 W Whiteland Road, Bargersville, IN 46106
MLS# 22072334Listed by: CENTURY 21 SCHEETZ  $885,000Active3 beds 3 baths3,112 sq. ft.
$885,000Active3 beds 3 baths3,112 sq. ft.5871 Claybourne Drive, Bargersville, IN 46106
MLS# 202541828Listed by: SMYTHE & CO REAL ESTATE- Open Sat, 1 to 3pmNew
 $410,000Active4 beds 3 baths2,585 sq. ft.
$410,000Active4 beds 3 baths2,585 sq. ft.4216 Lauder Road, Bargersville, IN 46106
MLS# 22072661Listed by: KELLER WILLIAMS INDPLS METRO N - Open Sun, 12 to 2pmNew
 $615,000Active5 beds 4 baths4,708 sq. ft.
$615,000Active5 beds 4 baths4,708 sq. ft.5766 Somerset Boulevard W, Bargersville, IN 46106
MLS# 22071258Listed by: F.C. TUCKER COMPANY - Open Sun, 1 to 3pmNew
 $635,000Active3 beds 2 baths1,837 sq. ft.
$635,000Active3 beds 2 baths1,837 sq. ft.6820 W Rd 150 N, Bargersville, IN 46106
MLS# 22072156Listed by: EXP REALTY LLC - New
 $450,000Active3 beds 2 baths1,565 sq. ft.
$450,000Active3 beds 2 baths1,565 sq. ft.7445 Travis Road, Greenwood, IN 46143
MLS# 22071993Listed by: CENTURY 21 SCHEETZ - New
 $435,500Active3 beds 3 baths2,237 sq. ft.
$435,500Active3 beds 3 baths2,237 sq. ft.3533 Brunstfield Court, Bargersville, IN 46106
MLS# 22072114Listed by: KEY REALTY INDIANA - Open Sun, 2 to 4pmNew
 $570,000Active4 beds 3 baths3,415 sq. ft.
$570,000Active4 beds 3 baths3,415 sq. ft.4380 Fox Hunt Drive, Bargersville, IN 46106
MLS# 22072388Listed by: KELLER WILLIAMS INDY METRO S - Open Sat, 12 to 4pmNew
 $463,540Active4 beds 3 baths2,321 sq. ft.
$463,540Active4 beds 3 baths2,321 sq. ft.4254 Hayden Valley Drive, Bargersville, IN 46106
MLS# 22072403Listed by: M/I HOMES OF INDIANA, L.P.
