1051 Trinton Circle, Bedford, IN 47421
Local realty services provided by:ERA First Advantage Realty, Inc.
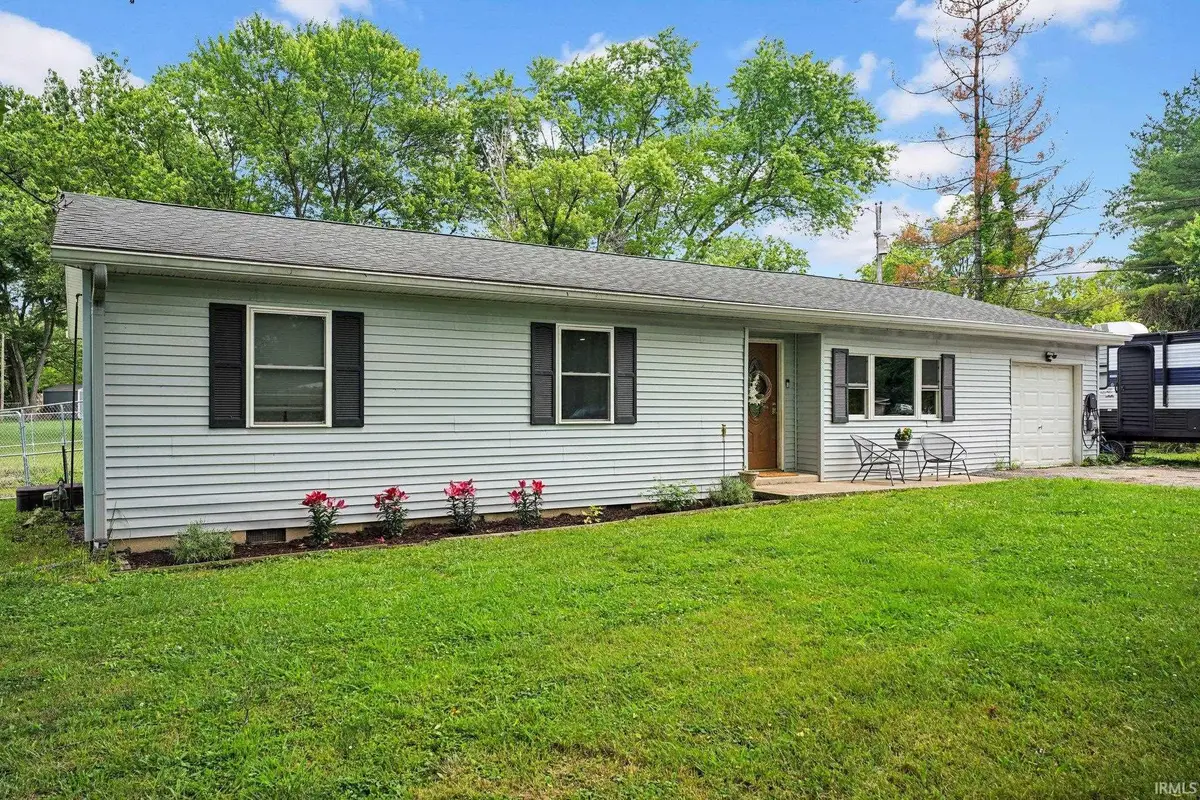
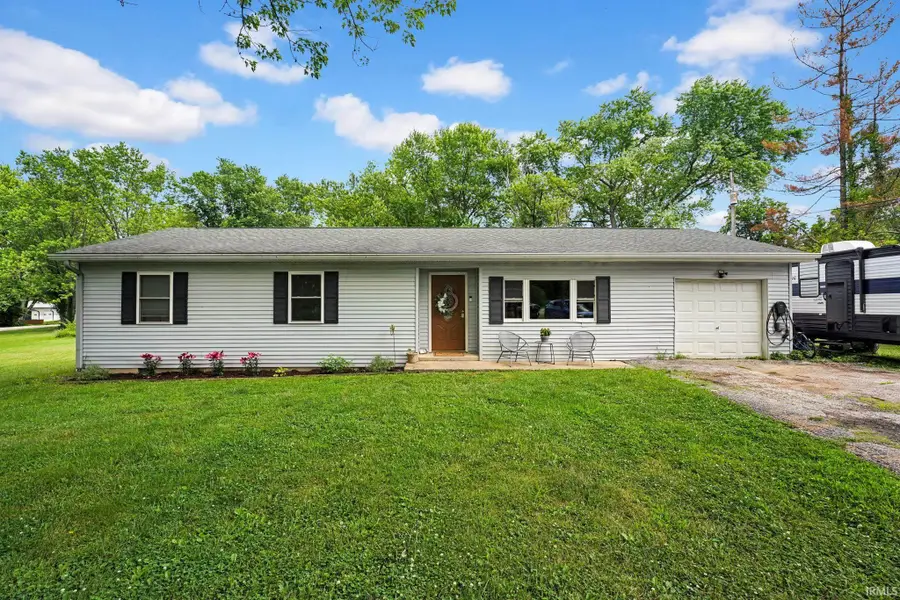
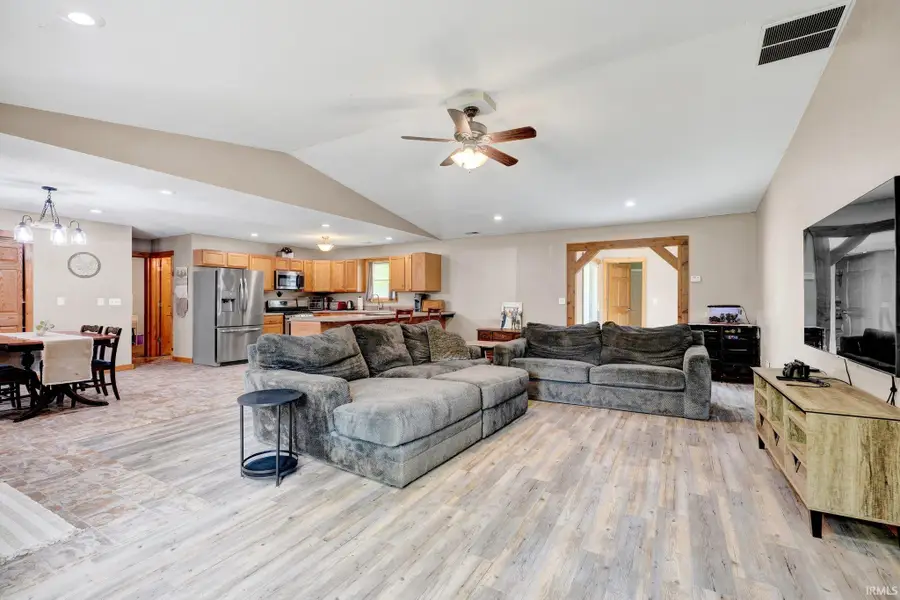
Listed by:haley mclaughlin
Office:the real estate co.
MLS#:202522988
Source:Indiana Regional MLS
Price summary
- Price:$225,000
- Price per sq. ft.:$121.75
About this home
Nestled in a quiet rural subdivision on a spacious double corner lot, this beautifully updated home in Bedford, Indiana, offers the perfect blend of country charm and modern convenience. Boasting just under an acre and over 1,800 sq. ft. of living space, this 4-bedroom, 2-bathroom residence is move-in ready and full of thoughtful upgrades. Step inside to find vaulted ceilings in the living room that add a bright, airy feel, complemented by stylish vinyl flooring throughout. The open concept kitchen, dining, and living room makes it perfect for entertaining and enjoying time with family and friends. All kitchen appliances are included: oven, microwave, dishwasher, refrigerator. The home features a large, centrally located laundry room that sits between the primary suite and the rest of the home—offering both function and privacy. The dryer and brand new washer conveys. Just off the laundry room is a versatile bedroom that’s ideal for a home office, nursery, or guest space—conveniently close to the primary bedroom suite. The primary suite itself features a brand-new tub/shower, clean white vanity, and new toilet. Additional upgrades include updated light fixtures, ceiling fans, new front landscaping, and more. Outside, enjoy the wide open space of a nearly one-acre lot with room to roam, garden, or entertain. A 50-amp camper or electric vehicle plug on the front of the home makes it easy to host guests or prep for your next road trip. (Charger not included) The roof was replaced around 2015–2016, adding lasting value and peace of mind. If you’re looking for space, style, and a quiet country feel close to town—this one is a must-see. Schedule your private tour today!
Contact an agent
Home facts
- Year built:1970
- Listing Id #:202522988
- Added:45 day(s) ago
- Updated:July 25, 2025 at 02:56 PM
Rooms and interior
- Bedrooms:4
- Total bathrooms:2
- Full bathrooms:2
- Living area:1,848 sq. ft.
Heating and cooling
- Cooling:Central Air
- Heating:Forced Air
Structure and exterior
- Year built:1970
- Building area:1,848 sq. ft.
- Lot area:0.87 Acres
Schools
- High school:Bedford-North Lawrence
- Middle school:Bedford
- Elementary school:Shawswick
Utilities
- Water:Public
- Sewer:Private
Finances and disclosures
- Price:$225,000
- Price per sq. ft.:$121.75
- Tax amount:$1,268
New listings near 1051 Trinton Circle
- New
 $39,900Active3.46 Acres
$39,900Active3.46 Acres1175 Butterfly Lane, Bedford, IN 47421
MLS# 202530154Listed by: WILLIAMS CARPENTER REALTORS - New
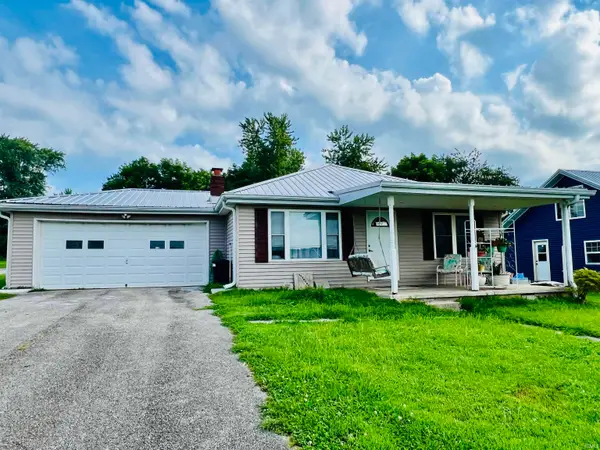 $149,900Active2 beds 1 baths1,008 sq. ft.
$149,900Active2 beds 1 baths1,008 sq. ft.453 E Oolitic Road, Bedford, IN 47421
MLS# 202530155Listed by: HAWKINS & ROOT REAL ESTATE - New
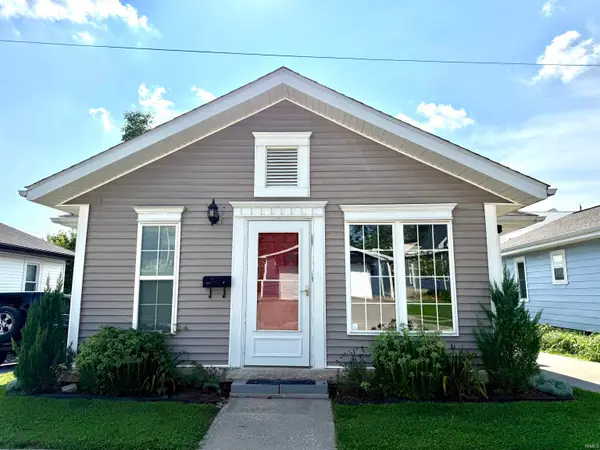 $189,900Active3 beds 2 baths1,192 sq. ft.
$189,900Active3 beds 2 baths1,192 sq. ft.1509 Q Street, Bedford, IN 47421
MLS# 202530133Listed by: RE/MAX ACCLAIMED PROPERTIES - New
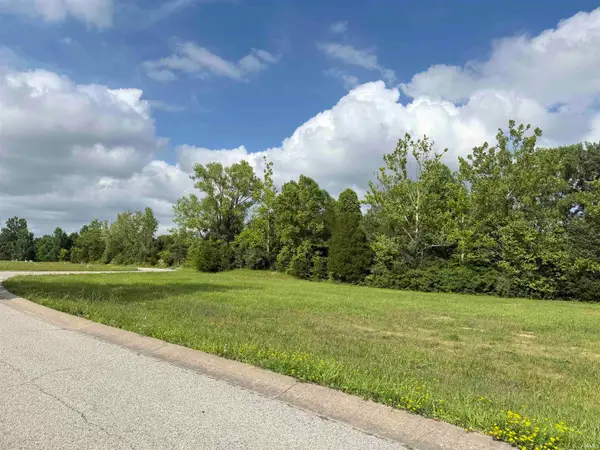 $35,000Active0.58 Acres
$35,000Active0.58 AcresTBD Shawnee Dr, Bedford, IN 47421
MLS# 202529749Listed by: WILLIAMS CARPENTER REALTORS - New
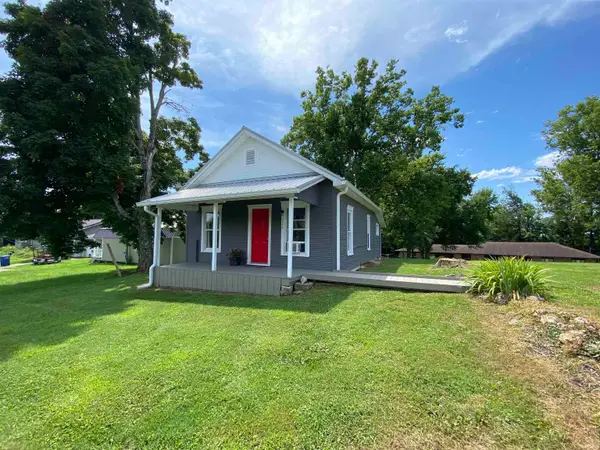 $134,900Active2 beds 1 baths600 sq. ft.
$134,900Active2 beds 1 baths600 sq. ft.122 17th Street, Bedford, IN 47421
MLS# 202529706Listed by: BENISH REAL ESTATE GROUP - New
 $195,000Active3 beds 1 baths1,536 sq. ft.
$195,000Active3 beds 1 baths1,536 sq. ft.127 Hickory Heights Circle, Bedford, IN 47421
MLS# 202529620Listed by: WILLIAMS CARPENTER REALTORS - New
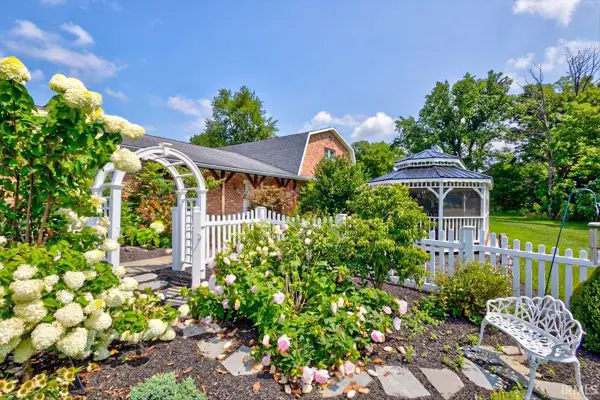 $675,000Active5 beds 4 baths5,016 sq. ft.
$675,000Active5 beds 4 baths5,016 sq. ft.583 S Leatherwood Road, Bedford, IN 47421
MLS# 202529593Listed by: RE/MAX ACCLAIMED PROPERTIES - New
 $204,900Active2 beds 2 baths1,148 sq. ft.
$204,900Active2 beds 2 baths1,148 sq. ft.1415 T Street, Bedford, IN 47421
MLS# 202529204Listed by: HAWKINS & ROOT REAL ESTATE - New
 $275,000Active2 beds 3 baths2,936 sq. ft.
$275,000Active2 beds 3 baths2,936 sq. ft.500 Greentree Drive #11, Bedford, IN 47421
MLS# 202529048Listed by: BERKSHIRE HATHAWAY HOMESERVICES INDIANA REALTY-BLOOMINGTON - New
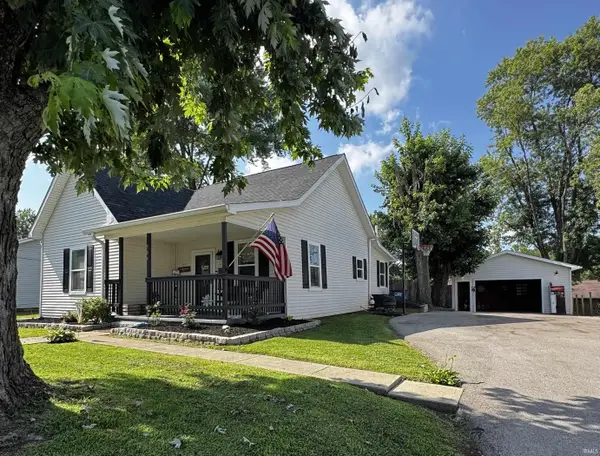 $225,000Active3 beds 2 baths1,460 sq. ft.
$225,000Active3 beds 2 baths1,460 sq. ft.509 6th Street, Bedford, IN 47421
MLS# 202529032Listed by: RE/MAX ACCLAIMED PROPERTIES
