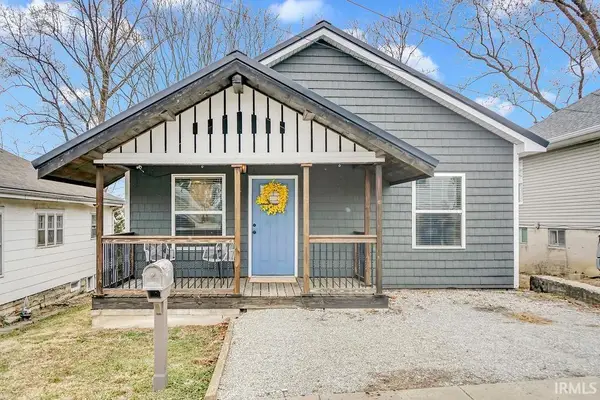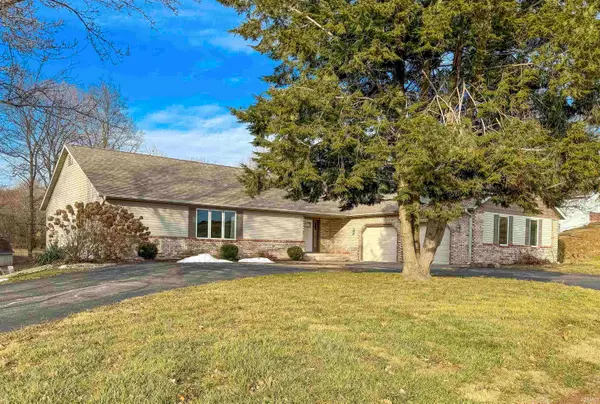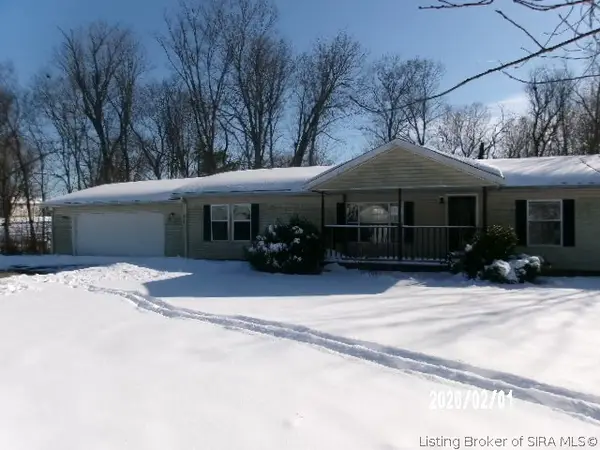1949 Sunny Acres Dr Drive, Bedford, IN 47421
Local realty services provided by:ERA Crossroads
Listed by: darren gilmorecell: 812-709-0859
Office: ck realty homes
MLS#:202605627
Source:Indiana Regional MLS
Price summary
- Price:$249,900
- Price per sq. ft.:$74.55
About this home
With space to entertain and more, Check Out this beautiful limestone home that sits just outside of town on a .62-acre lot with 1676 sq. ft. of living space. In the backyard is a nice deck, fire pit, and concrete sitting area by the woods. Moving inside there is a huge, newly painted family room with a gas fireplace and new carpet. Off of the family room is the kitchen with new paint and flooring. Exit the kitchen on the other side to find another large dining/living room combo with a second gas fireplace and new carpet. Down the hall from there are 3 nice-sized bedrooms, 2 with original hardwood and 1 with new carpet. The master bedroom has a half bath attached. The common area full bath has been completely remodeled. Off the kitchen is a door that leads to the full basement containing a wood burning fireplace. The basement is dry and a blank canvas, which could be utilized for multiple purposes. This home is move-in ready! All it needs is your personal touch to make it your home. There have been many updates since 2024 including: Furnace, Hot Water Heater, Water Softener, Sump Pump, Bathroom, Refrigerator, Stove, Microwave, Septic System, Carpet, Linoleum, Paint, Wallpaper, Gutters, 6 Anderson Windows, Ceiling Fans, and Light Fixtures.
Contact an agent
Home facts
- Year built:1962
- Listing ID #:202605627
- Added:173 day(s) ago
- Updated:February 24, 2026 at 02:54 AM
Rooms and interior
- Bedrooms:3
- Total bathrooms:2
- Full bathrooms:1
- Living area:1,676 sq. ft.
Heating and cooling
- Cooling:Central Air
- Heating:Forced Air, Gas
Structure and exterior
- Roof:Shingle
- Year built:1962
- Building area:1,676 sq. ft.
- Lot area:0.62 Acres
Schools
- High school:Bedford-North Lawrence
- Middle school:Bedford
- Elementary school:Shawswick
Utilities
- Water:City
- Sewer:Septic
Finances and disclosures
- Price:$249,900
- Price per sq. ft.:$74.55
- Tax amount:$1,300
New listings near 1949 Sunny Acres Dr Drive
- New
 $185,000Active3 beds 2 baths1,114 sq. ft.
$185,000Active3 beds 2 baths1,114 sq. ft.1219 9th Street, Bedford, IN 47421
MLS# 202605709Listed by: SYCAMORE REAL ESTATE GROUP  $415,000Pending4 beds 3 baths3,132 sq. ft.
$415,000Pending4 beds 3 baths3,132 sq. ft.2261 Sieboldt Quarry Road, Bedford, IN 47421
MLS# 202605424Listed by: WILLIAMS CARPENTER REALTORS- New
 $280,000Active5 beds 2 baths2,352 sq. ft.
$280,000Active5 beds 2 baths2,352 sq. ft.2920 V Street, Bedford, IN 47421
MLS# 202605299Listed by: BERKSHIRE HATHAWAY HOMESERVICES INDIANA REALTY-BLOOMINGTON - New
 $359,900Active3 beds 3 baths2,326 sq. ft.
$359,900Active3 beds 3 baths2,326 sq. ft.5667 Leesville Road, Bedford, IN 47421
MLS# 202605148Listed by: HAWKINS & ROOT REAL ESTATE - New
 $129,900Active2 beds 1 baths884 sq. ft.
$129,900Active2 beds 1 baths884 sq. ft.2730 Washington Ave, Bedford, IN 47421
MLS# 202605100Listed by: WILLIAMS CARPENTER REALTORS - New
 $132,000Active20 Acres
$132,000Active20 Acres0000 Leesville Road, Bedford, IN 47421
MLS# 22084729Listed by: MOSSY OAK PROPERTIES - New
 $315,000Active3 beds 2 baths1,464 sq. ft.
$315,000Active3 beds 2 baths1,464 sq. ft.1744 Parkview Drive, Bedford, IN 47421
MLS# 202605023Listed by: PARTNERS REALTY GROUP - New
 $294,000Active3 beds 2 baths1,380 sq. ft.
$294,000Active3 beds 2 baths1,380 sq. ft.111 O Street, Bedford, IN 47421
MLS# 202604948Listed by: WILLIAMS CARPENTER REALTORS - New
 $425,000Active3 beds 2 baths1,536 sq. ft.
$425,000Active3 beds 2 baths1,536 sq. ft.1764 Brown Station Road, Bedford, IN 47421
MLS# 202604773Listed by: WILLIAMS CARPENTER REALTORS - New
 $135,000Active3 beds 2 baths1,352 sq. ft.
$135,000Active3 beds 2 baths1,352 sq. ft.423 Leatherwood Circle, Bedford, IN 47421
MLS# 202605962Listed by: JACK BRIDGEWATER REAL ESTATE

